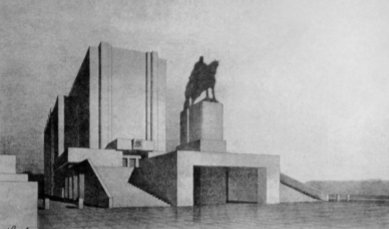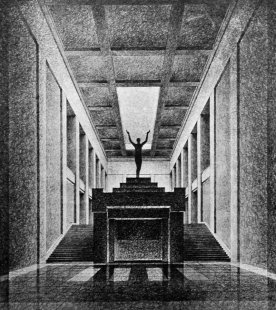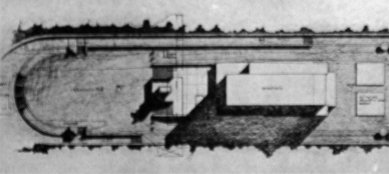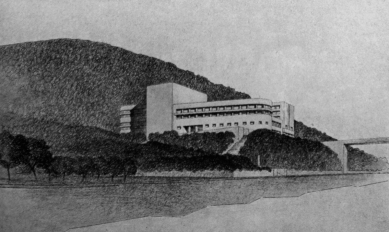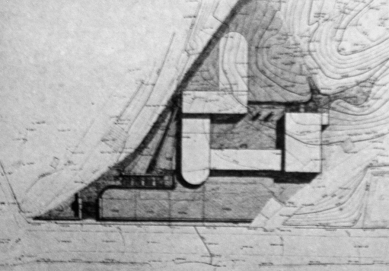
Memorial of Liberation and Žižka's Monument in Žižkov – 1st prize
National Memorial at Vítkov

The theme "Team"
Regulation. The author correctly extends Hybernská Street and turns it into a suitable approach to the summit. He attempts to transfer the greenery from the Žižkov hill into the city, but in a way that would require significant economic sacrifices. At the site of the station, he proposes with some understanding a city layout, whose main axis is created by extending the boulevard from Republic Square, which is also a visual thoroughfare to the Memorial of Liberation. However, in its conclusion, it is disproportionate to its expansion. Similarly, the connection of Těšnov with Lutzow Street is not chosen in a communicatively suitable way, and its route unfavorably intersects the aforementioned boulevard. He builds an administrative and museum building in a location that is immediately available, but somewhat lacks a direct relationship to Hybernská Boulevard.
Layout: a) lower building. The author has developed the building on the plateau of the current summer restaurant on the sides of the representative courtyard, which is open to the east and half against the garden; on the same side a staircase has also been established leading from the courtyard to the gardens. The space between the building and Husova Street is resolved in the final garden arrangement identically as on the Karlín side. The jury does not recognize the solution of the stairway leading to the main entrance of the building as suitable and believes that after the removal of all rental houses on Husova Street, the access could be arranged more appropriately.
The layout, disciplined and rectangular, has a main orientation parallel to Husova Street and meets the requirements of the program, while appropriately maintaining independent entrances accessible from the aforementioned courtyard. Everywhere, the desired overview and adequate lighting have been achieved. The relatively small and less suitable construction site with an extensive construction program did not allow the author to develop the building as economically as possible, so the wing of the museum rooms is partially cut into the slope of the hill. Nevertheless, this disadvantage is offset by the qualities of the floor plan in another direction.
b) upper building. In the building of the Memorial of Liberation, the author demonstrates his creative qualities with a memorial treatment of the concept and expresses this by vertically situating the ceremonial hall above the mausoleum space. Both spaces are internally connected by a staircase with the statue of Šturs's Wounded, and this undisguised fact would certainly leave a certain profound impression on visitors, as the spirit of the great deceased resting in the mausoleum transitions and fills the space of the ceremonial hall.
However, the jury believes that the commonplace detail of the underpass beneath the terrace for ceremonial guests does not correspond at all to this memorial idea. The author, on the other hand, does not establish any reception rooms for guests, which were not requested by the program, but would be desirable for representational reasons.
The jury considers this project to be the best solution of its type, which places the ceremonial hall above the mausoleum.
Artistic aspect. The solution of the buildings at the foot corresponds to the floor plan. The architecture is very simple, calm, although somewhat profane. The architecture and design of the building at the summit is executed perfectly artistically.
First prize awarded in the amount of K.Č 30,000 - 7:1 votes -
Regulation. The author correctly extends Hybernská Street and turns it into a suitable approach to the summit. He attempts to transfer the greenery from the Žižkov hill into the city, but in a way that would require significant economic sacrifices. At the site of the station, he proposes with some understanding a city layout, whose main axis is created by extending the boulevard from Republic Square, which is also a visual thoroughfare to the Memorial of Liberation. However, in its conclusion, it is disproportionate to its expansion. Similarly, the connection of Těšnov with Lutzow Street is not chosen in a communicatively suitable way, and its route unfavorably intersects the aforementioned boulevard. He builds an administrative and museum building in a location that is immediately available, but somewhat lacks a direct relationship to Hybernská Boulevard.
Layout: a) lower building. The author has developed the building on the plateau of the current summer restaurant on the sides of the representative courtyard, which is open to the east and half against the garden; on the same side a staircase has also been established leading from the courtyard to the gardens. The space between the building and Husova Street is resolved in the final garden arrangement identically as on the Karlín side. The jury does not recognize the solution of the stairway leading to the main entrance of the building as suitable and believes that after the removal of all rental houses on Husova Street, the access could be arranged more appropriately.
The layout, disciplined and rectangular, has a main orientation parallel to Husova Street and meets the requirements of the program, while appropriately maintaining independent entrances accessible from the aforementioned courtyard. Everywhere, the desired overview and adequate lighting have been achieved. The relatively small and less suitable construction site with an extensive construction program did not allow the author to develop the building as economically as possible, so the wing of the museum rooms is partially cut into the slope of the hill. Nevertheless, this disadvantage is offset by the qualities of the floor plan in another direction.
b) upper building. In the building of the Memorial of Liberation, the author demonstrates his creative qualities with a memorial treatment of the concept and expresses this by vertically situating the ceremonial hall above the mausoleum space. Both spaces are internally connected by a staircase with the statue of Šturs's Wounded, and this undisguised fact would certainly leave a certain profound impression on visitors, as the spirit of the great deceased resting in the mausoleum transitions and fills the space of the ceremonial hall.
However, the jury believes that the commonplace detail of the underpass beneath the terrace for ceremonial guests does not correspond at all to this memorial idea. The author, on the other hand, does not establish any reception rooms for guests, which were not requested by the program, but would be desirable for representational reasons.
The jury considers this project to be the best solution of its type, which places the ceremonial hall above the mausoleum.
Artistic aspect. The solution of the buildings at the foot corresponds to the floor plan. The architecture is very simple, calm, although somewhat profane. The architecture and design of the building at the summit is executed perfectly artistically.
First prize awarded in the amount of K.Č 30,000 - 7:1 votes -
The English translation is powered by AI tool. Switch to Czech to view the original text source.
0 comments
add comment


