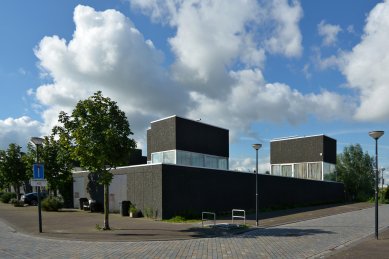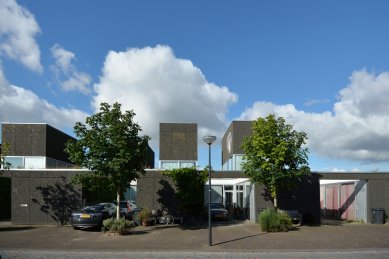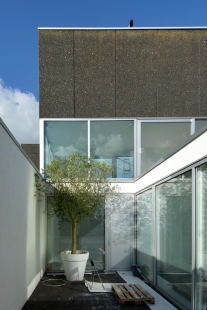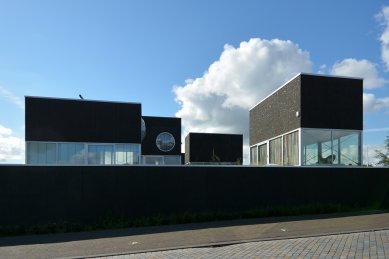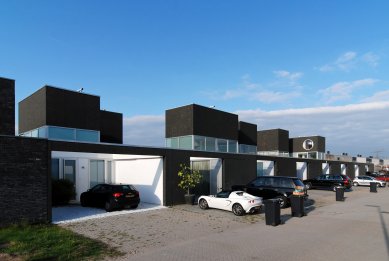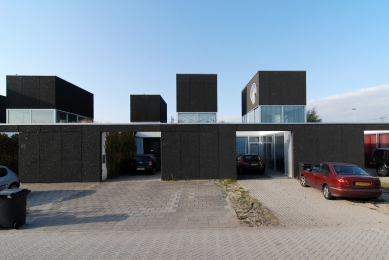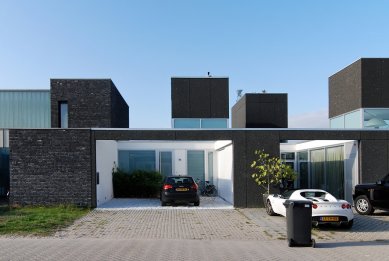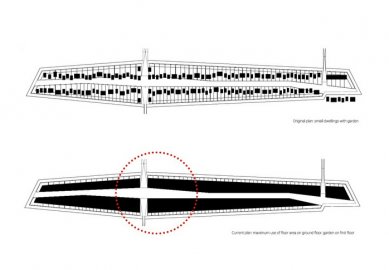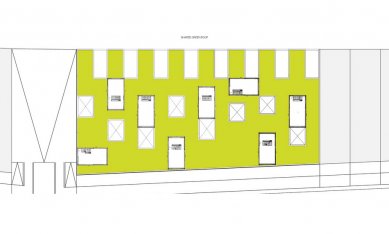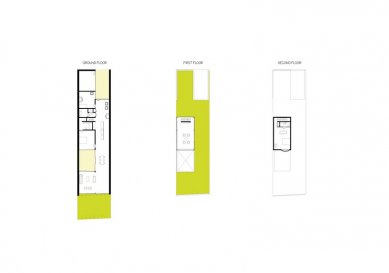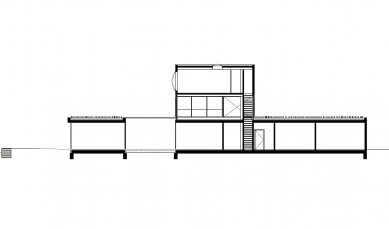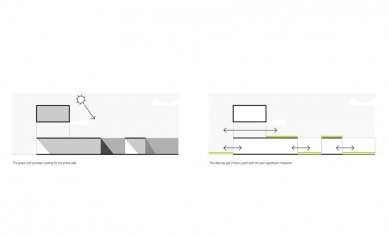
Eight houses Lisdoddelaan
Acht villas

The urban design scheme drawn up by Bosch Architects for Kleine Rieteiland on IJburg provides for 140 luxury dwellings, most of which are to be designed and built as individual homes by the owners themselves, and some as a cluster.
The scheme envisages that all of the dwellings are separated from each other and from the street by walls, that the narrow, deep plots on the ground floor are completely built on and that the building volumes on the upper floors are smaller and are set back 5 metres in relation to the street frontage. This gives rise to an openness and a varied streetscape of roof pavilions. Within the scheme, Bosch Architects designed a cluster of eight villas, which are characterized by dark concrete facade elements interspersed with white stucco and glass.
Each villa is designed as an elongated box containing the living room as an enclosed, introverted space on the south side. Two patios provide daylight in the elongated space. A staircase in the middle leads to the first floor where there is a sun-room with glass on all sides on top of a grass-covered roof. A second staircase leads to a closed turret room with round ‘portholes’, which provide a view of the surrounding area, Diemerpark and cloud-filled skies.
The scheme envisages that all of the dwellings are separated from each other and from the street by walls, that the narrow, deep plots on the ground floor are completely built on and that the building volumes on the upper floors are smaller and are set back 5 metres in relation to the street frontage. This gives rise to an openness and a varied streetscape of roof pavilions. Within the scheme, Bosch Architects designed a cluster of eight villas, which are characterized by dark concrete facade elements interspersed with white stucco and glass.
Each villa is designed as an elongated box containing the living room as an enclosed, introverted space on the south side. Two patios provide daylight in the elongated space. A staircase in the middle leads to the first floor where there is a sun-room with glass on all sides on top of a grass-covered roof. A second staircase leads to a closed turret room with round ‘portholes’, which provide a view of the surrounding area, Diemerpark and cloud-filled skies.
0 comments
add comment


