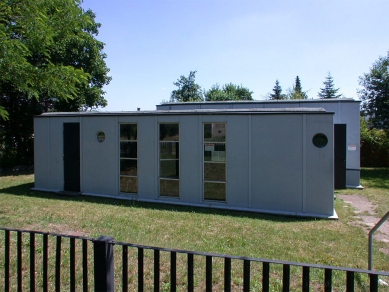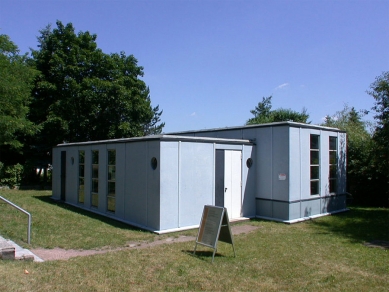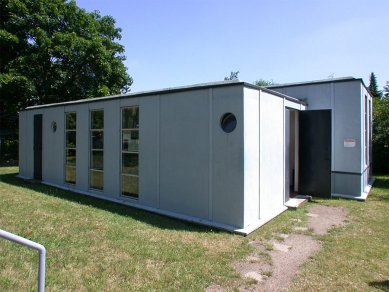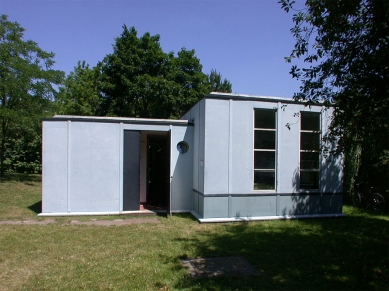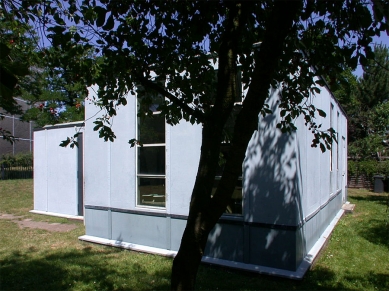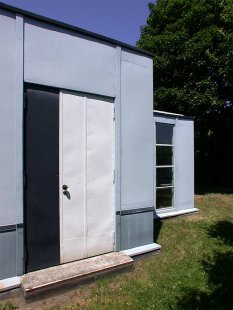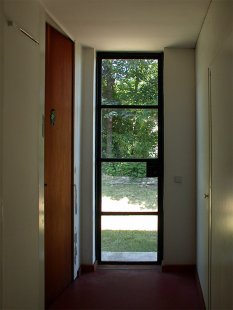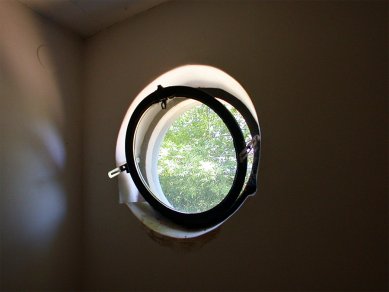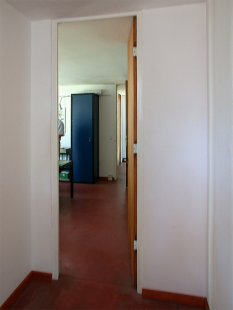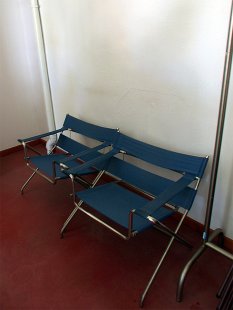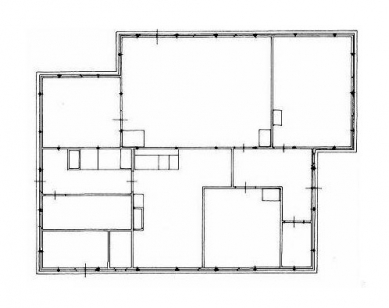
<translation>Steel House</translation>

The Steel House was created at the end of 1926 on the edge of the Törten housing estate. The design is by Georg Muche and the young architect Richard Paulick. It was an experimental house, on whose project Georg Muche had been working since 1923. It was meant to be a house that grows with the family. Unfortunately, due to the high cost of the supporting profiles of this system, it was unrealistic for this idea to take off.
The load-bearing structure consists of vertical double T-profiles at a modular spacing of 1.5m, to which Siemens-Martin steel plates were attached with the help of special clamps. The plates were first prepared and fitted with window and door frames. Thanks to the demanding preparation, the final assembly of the entire house was a matter of a few days.
The surface of the interior walls was also made of sheet metal. Thermal insulation was provided by mats made of torfolea – compressed peat (!) – and an air gap. The roof structure consisted of wooden boarding and roofing felt.
With a floor area of 80m², the house included a living room, three bedrooms, a kitchen, a bathroom, a pantry, and a laundry room.
The project was made possible by Gropius relinquishing the pair of planned row houses in the Törten estate after initial hesitation. The house was completed in 1927, but a buyer was only found in 1932. Until 1988, the property was inhabited by various families, after which it was restored to its original state and serves as an information booth for the Bauhaus Dessau Foundation. It is the last steel house from this era still standing in Germany. By the end of the 1920s, entire estates of steel houses were built, which were gradually replaced by brick houses.
The load-bearing structure consists of vertical double T-profiles at a modular spacing of 1.5m, to which Siemens-Martin steel plates were attached with the help of special clamps. The plates were first prepared and fitted with window and door frames. Thanks to the demanding preparation, the final assembly of the entire house was a matter of a few days.
The surface of the interior walls was also made of sheet metal. Thermal insulation was provided by mats made of torfolea – compressed peat (!) – and an air gap. The roof structure consisted of wooden boarding and roofing felt.
With a floor area of 80m², the house included a living room, three bedrooms, a kitchen, a bathroom, a pantry, and a laundry room.
The project was made possible by Gropius relinquishing the pair of planned row houses in the Törten estate after initial hesitation. The house was completed in 1927, but a buyer was only found in 1932. Until 1988, the property was inhabited by various families, after which it was restored to its original state and serves as an information booth for the Bauhaus Dessau Foundation. It is the last steel house from this era still standing in Germany. By the end of the 1920s, entire estates of steel houses were built, which were gradually replaced by brick houses.
The English translation is powered by AI tool. Switch to Czech to view the original text source.
0 comments
add comment


