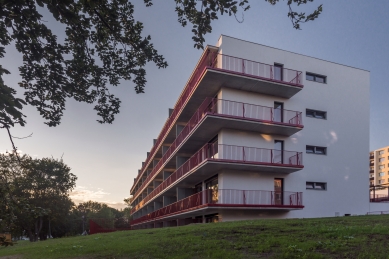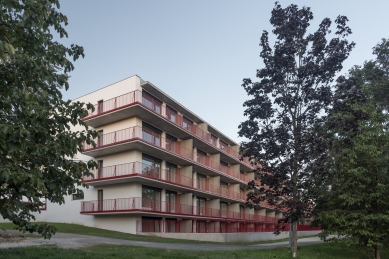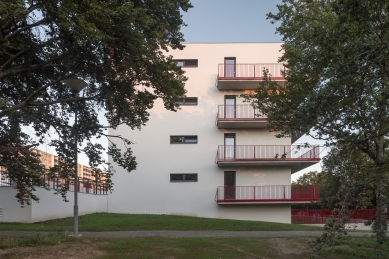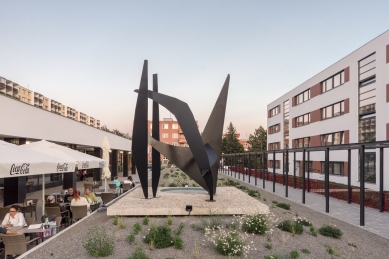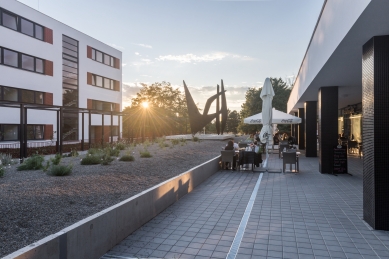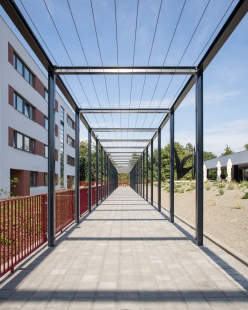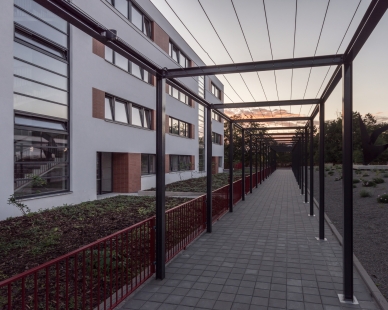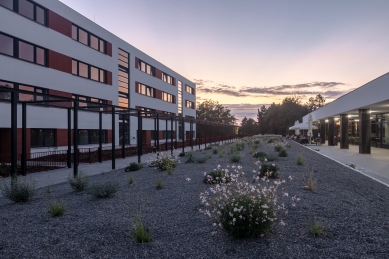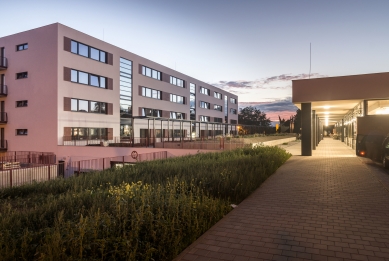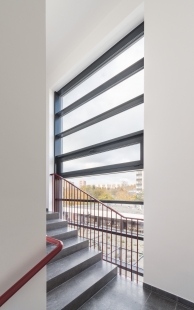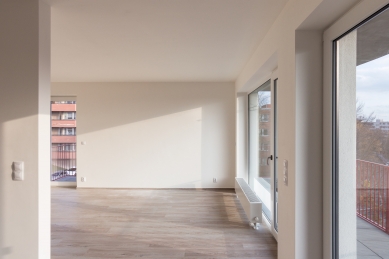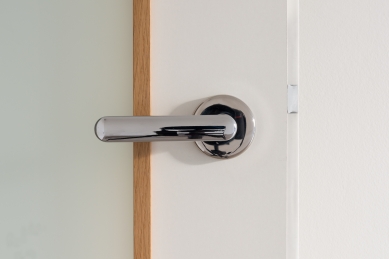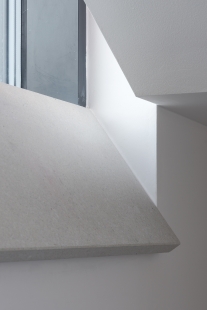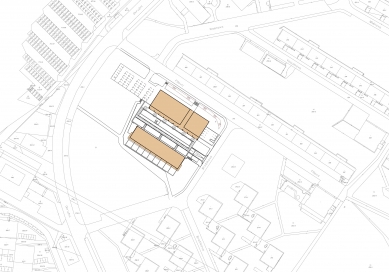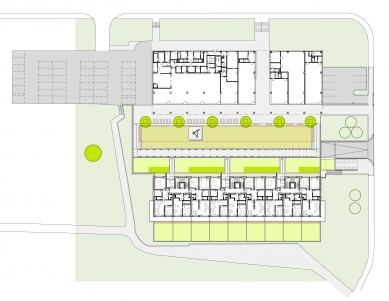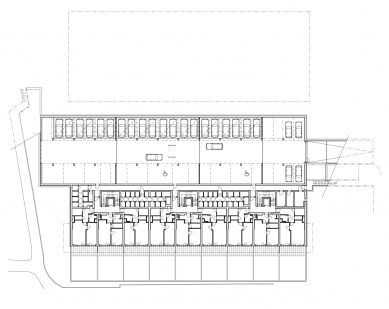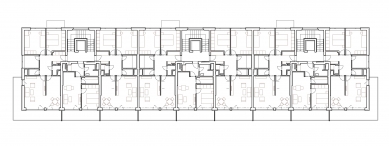
Overview

The overview according to the architect's design Viktor Rudiš was conceived at the time of its creation as a center of civic amenities for the iconic Lesná housing estate, realized at the turn of the 1960s and 1970s. It included several shops and a capacious restaurant with a shared atrium. As was a fortunate custom at that time, the atrium was adorned with a work of art – the steel sculpture of Black Birds by sculptor Ladislav Martínka. The center featured a typical color scheme combining black and red-colored cladding with gray břízolit plaster.
With the change in the market environment, it ceased to fulfill its originally intended function and significantly deteriorated. The new owner agreed to preserve the commercial half of the center and its atrium while transforming the other half (originally the restaurant) into a four-story residential building. The main motive for the reconstruction of the commercial part was to retain significant architectural elements of the original complex – the trading arcade with columned black mosaic cladding, black display profiles, red cladding, a prominent cornice around the entire building, a continuous strip window, and the repair and installation of the original sculpture. The new residential part consists of three four-story staircase sections, each with three apartments per floor. Beneath the entire area of the atrium and part of the apartment building, new underground garages are located. The facade of the residential building opens to the southwest in the form of generous horizontal loggias, equipped with distinctive red railings. On the northern side, there are windows from the bedrooms on the facade, connected by horizontal intermediate strips made of red cladding tiles. By using a similar artistic form vocabulary, a formal and visual connection was established between the originally reconstructed commercial center and the newly designed residential section.
With the change in the market environment, it ceased to fulfill its originally intended function and significantly deteriorated. The new owner agreed to preserve the commercial half of the center and its atrium while transforming the other half (originally the restaurant) into a four-story residential building. The main motive for the reconstruction of the commercial part was to retain significant architectural elements of the original complex – the trading arcade with columned black mosaic cladding, black display profiles, red cladding, a prominent cornice around the entire building, a continuous strip window, and the repair and installation of the original sculpture. The new residential part consists of three four-story staircase sections, each with three apartments per floor. Beneath the entire area of the atrium and part of the apartment building, new underground garages are located. The facade of the residential building opens to the southwest in the form of generous horizontal loggias, equipped with distinctive red railings. On the northern side, there are windows from the bedrooms on the facade, connected by horizontal intermediate strips made of red cladding tiles. By using a similar artistic form vocabulary, a formal and visual connection was established between the originally reconstructed commercial center and the newly designed residential section.
The English translation is powered by AI tool. Switch to Czech to view the original text source.
1 comment
add comment
Subject
Author
Date
fajné
David Mareš
20.11.19 07:07
show all comments


