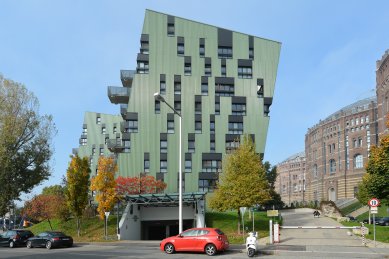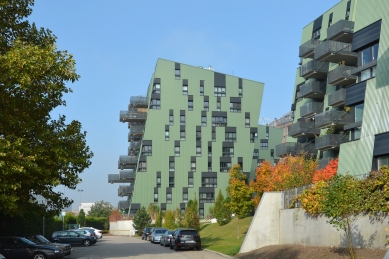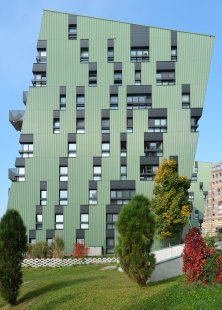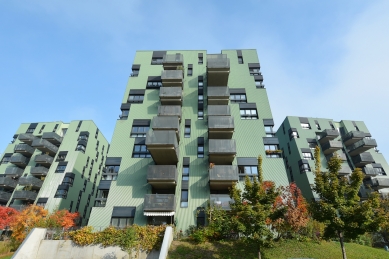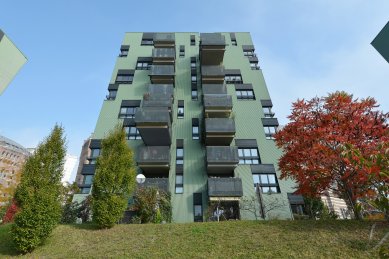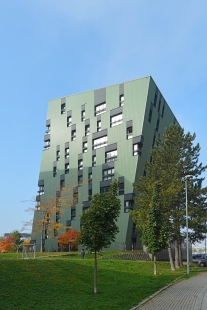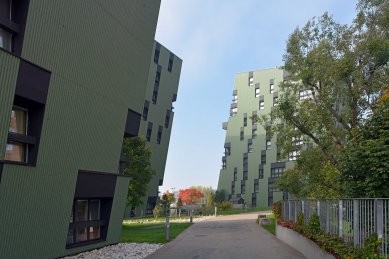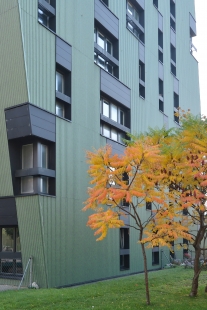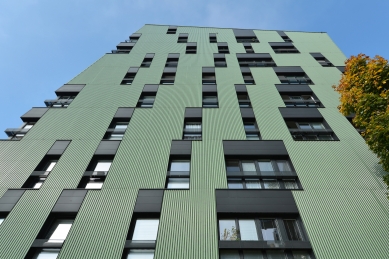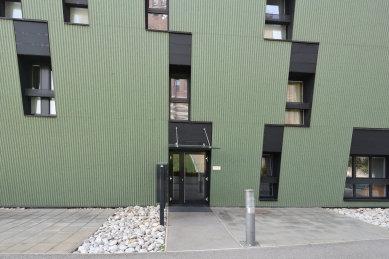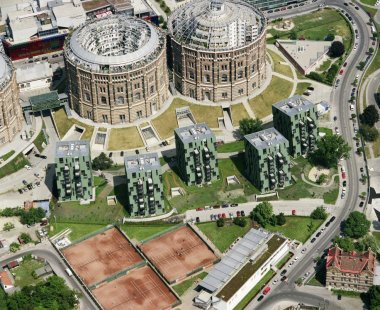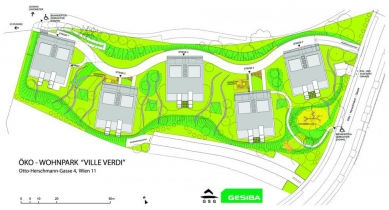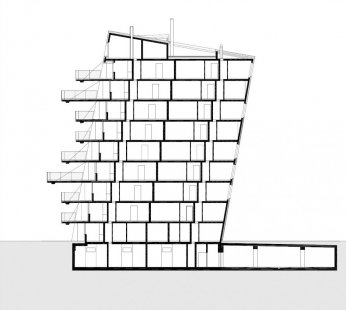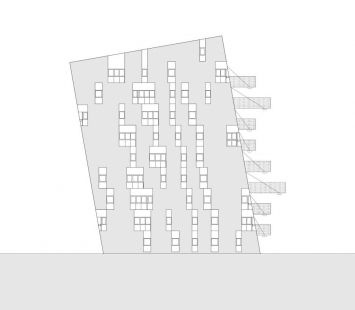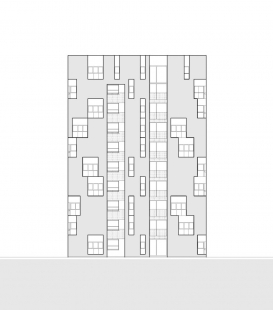
Residential building Ville Verdi
Wohngebäuden Ville Verdi

The ecological housing estate in low-energy construction is located in Vienna’s 11th district in a former industrial zone in close proximity to the revitalized, distinctive Gasometers — the industrial monuments of historic-ism. The town villas seek optimal positions in a dancing manner — with regard to exposure to sunlight and quality of view as well as the creation of tension, appeal and attractive force. The slightly “sloping” position, in which the villas ambivalently float between “seeing and being seen”, corresponds to the stepped house type, enhances the villas’ presence and facilitates the occupants’ identification process.
The “Ville Verdi” housing estate consists of five individual structures with 34 residential units each. Each villa has an entrance area flooded with light, a launderette, and a pram and bicycle storage room. All five villas share three children’s play rooms, one spacious sauna and one common room.
The ground floor and first floor of Villa 1 are home to assisted communal living for people in need of extensive nursing care. The ecological housing estate has been planned barrier-free, with the way both from the underground station and from the car park to the residential unit being uncomplicated and direct.
The underground car park with 115 parking spaces has natural lighting by means of a lightwell and has a direct connection to all residential buildings. The natural green façade skin made of high-quality corrugated iron cladding bestows the five independent, monolithic structures with a three-dimensional shape and zoning.
The rear-ventilated façade prevents construction damages through vapour condensation. The colour-stable, long-lasting coating makes for a recyclable and virtually maintenance-free façade: the system can be extended through to passive house standard. The eco seal of the non-profit developer also guarantees above-average quality of execution and sustainability.
Green space and free space planning were of special importance in this design concept: the park deck being interweaved with the terrain and the built-on structure growing from it form a whole whose individual elements constitute components of decisive importance for the buildings’ appearance.
The “Ville Verdi” housing estate consists of five individual structures with 34 residential units each. Each villa has an entrance area flooded with light, a launderette, and a pram and bicycle storage room. All five villas share three children’s play rooms, one spacious sauna and one common room.
The ground floor and first floor of Villa 1 are home to assisted communal living for people in need of extensive nursing care. The ecological housing estate has been planned barrier-free, with the way both from the underground station and from the car park to the residential unit being uncomplicated and direct.
The underground car park with 115 parking spaces has natural lighting by means of a lightwell and has a direct connection to all residential buildings. The natural green façade skin made of high-quality corrugated iron cladding bestows the five independent, monolithic structures with a three-dimensional shape and zoning.
The rear-ventilated façade prevents construction damages through vapour condensation. The colour-stable, long-lasting coating makes for a recyclable and virtually maintenance-free façade: the system can be extended through to passive house standard. The eco seal of the non-profit developer also guarantees above-average quality of execution and sustainability.
Green space and free space planning were of special importance in this design concept: the park deck being interweaved with the terrain and the built-on structure growing from it form a whole whose individual elements constitute components of decisive importance for the buildings’ appearance.
Albert Wimmer ZT GmbH
0 comments
add comment


