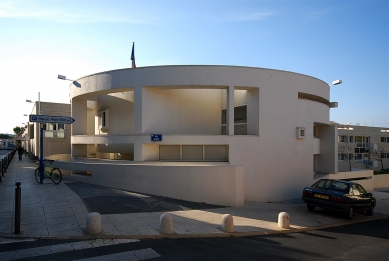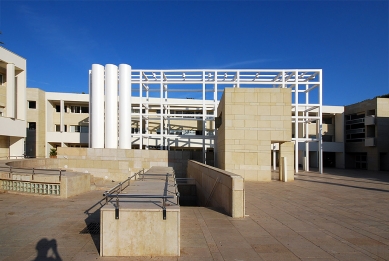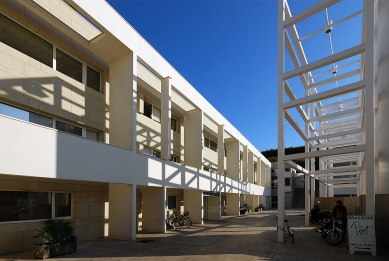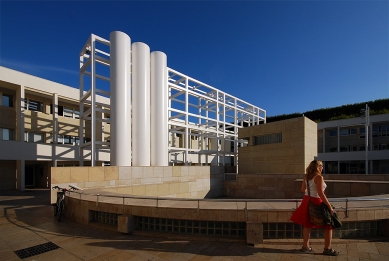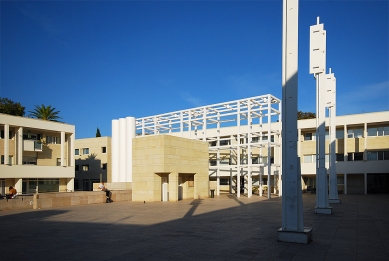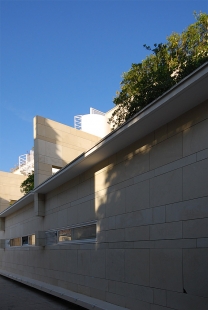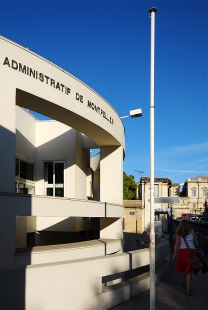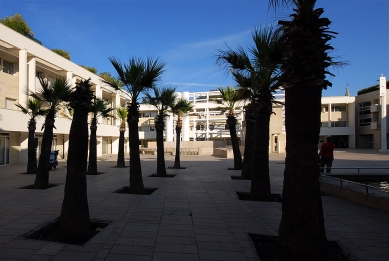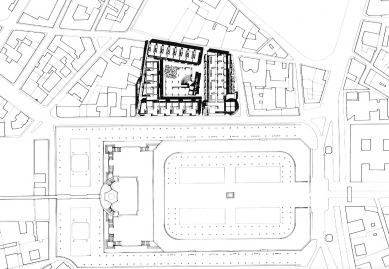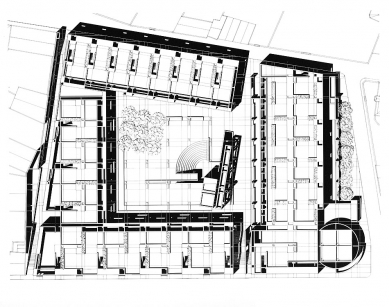Located adjacent to the Place Royale du Peyron in Montpellier, the Espace Pitôt is a low-cost residential development that includes a hotel, law office, and commercial frontage at the lower-grade level. The housing is essentially conceived as a perimeter block made up of a trapezoidal U-shaped element capped by a single orthogonal bar building; the two forms are unified by a cylindrical bâtiment d'angle located at the southwest corner of the site. This prominent feature houses the reception and entrance foyer to the hotel.
Due to the fact that one cannot build higher than a 49-meter datum above sea level, which os the level of the Place Royale, the entire three-story complex was dropped one complete floor below the adjacent street. This lower ground-floor level is treated as a paved plaza with an amphitheater and a steel loggia that jointly serve to animate the public area. These elements also separate this civic space from the shopping arcade that surrounds it on three sides. A prominent staircase and skylight in the plaza afford access and light to a public swimming pool in the basement.
The building is faced in coursed sandstone inside and out, providing a Mediterranean aura that is offset by the white modular brise-soleil that wraps around the interior of the court. A pine-tree cluster in the plaza and a rooftop garden on top of the perimeter block recall the formal planting of the nearby Place Royale, visible from the roof.
Richard Meier & Partners Architects


