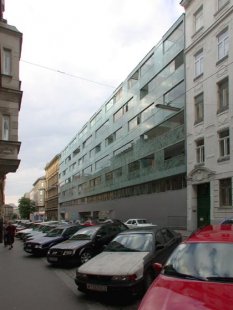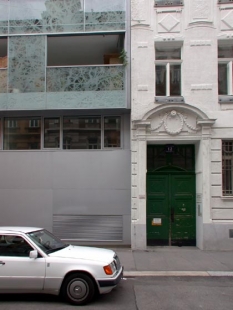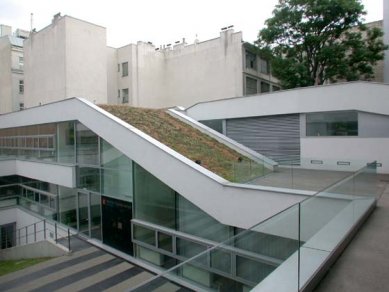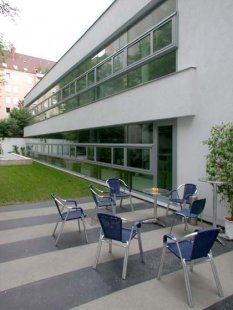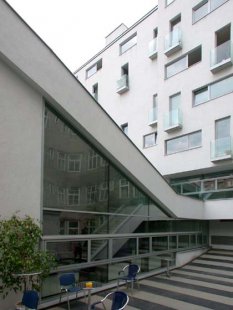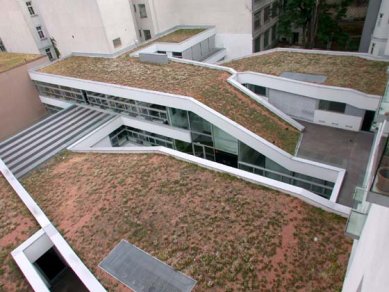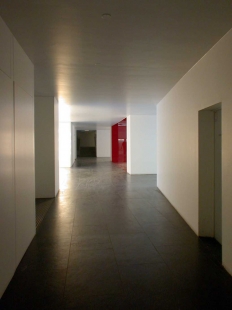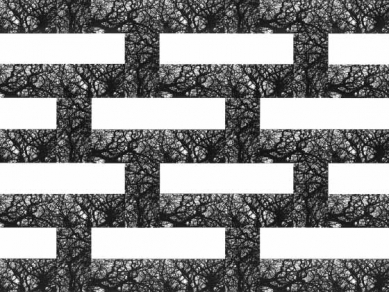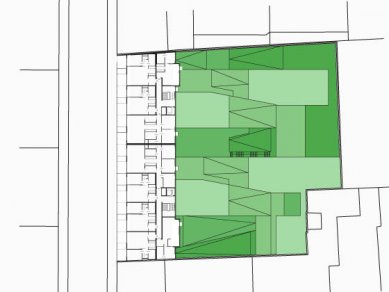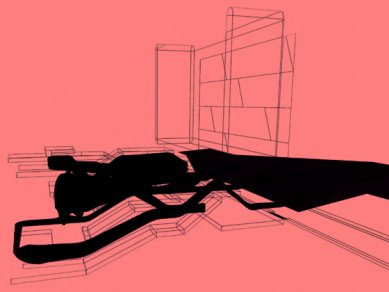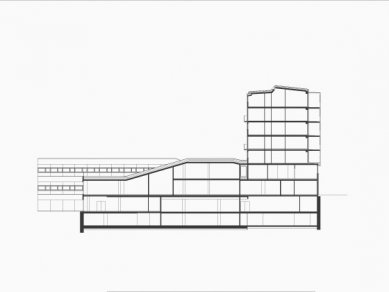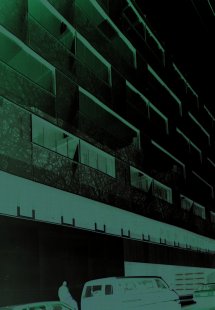
Residential and Office Building Wimbergergasse

 |
The newly created house on Wimbergergasse combines residential and production urban functions. Personally, I do not belong to those who would attach significant importance to functional zoning of the city. All efforts to regulate the functional component of settlement only lead to complications, and the only possible way is negative planning - establishing unacceptable functional uses of the area instead of seeking the ideal solution. The city must be functionally mixed in all iterations of its fractal. A practical example of an atom of a mixed urban compound can be precisely the house on Wimbergergasse. It divides its usable area between housing (3200 m²) and production-administration (2470 m²). Thus, the resident of the house does not need to commute to work on the other side of the city but simply rides the elevator down to the lower floors. This multifunctional approach has a long tradition in the vicinity of Wimbergergasse; after all, all healthy parts of cities operate on this principle...
The house is divided into two basic tectonic parts. On the entrance and office base rests the corpus of five residential floors. The residential part of the house is based on the creators' favorite playful orthogonal composition, while the courtyard office part already resorts to irregular deconstructive geometry. The courtyard part with green roofs is an interesting addition to modern "urban landscapes." Even a brief stay between the emerging and submerging courtyard fingers is an amazing experience. The trick of illuminating office spaces and the presence of an outdoor terrace makes this working environment an immensely lucrative space.
The residential part is also architecturally "charged." From the generous entrance foyer, two communication cores lead to the upper living floors. The street facade is dominated by a 2-meter deep backdrop of winter gardens. Their envelope is made of glass with an etched plant motif. This part of the house is imposing in the evening hours when the tenants' apartments light up. A unique sight… Which can also be said about the whole house.
The English translation is powered by AI tool. Switch to Czech to view the original text source.
0 comments
add comment


