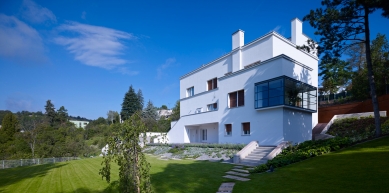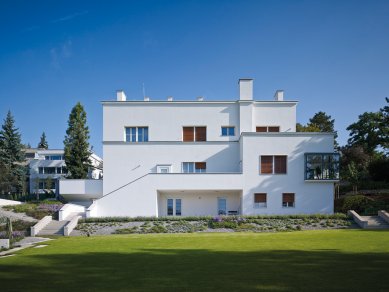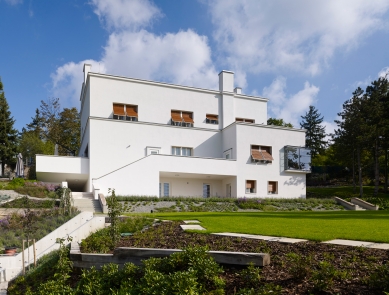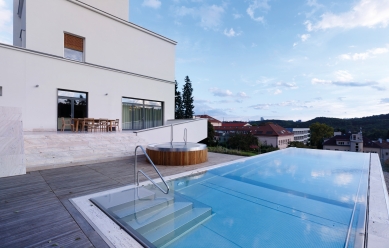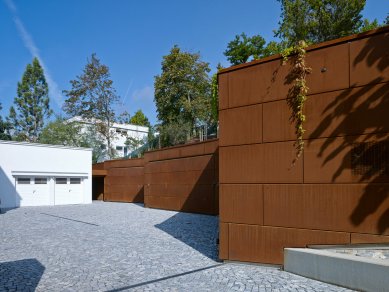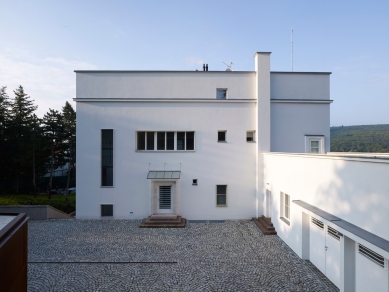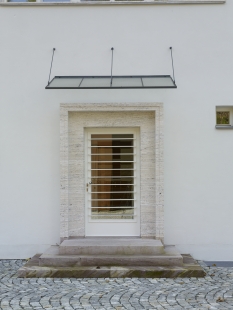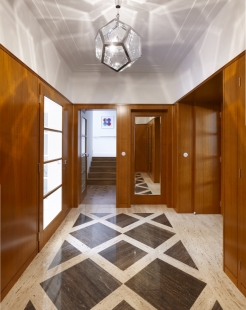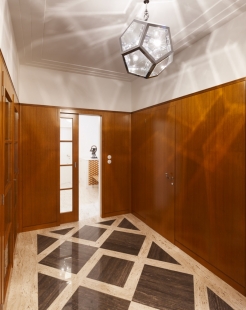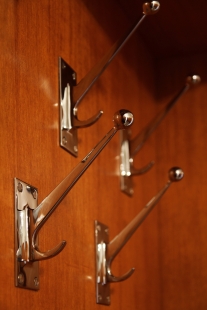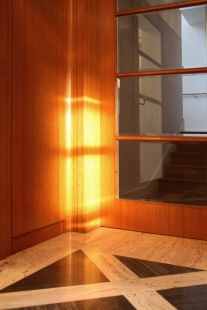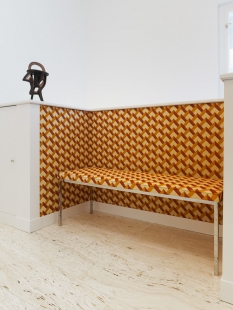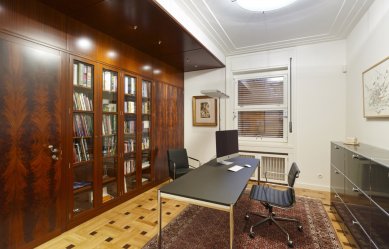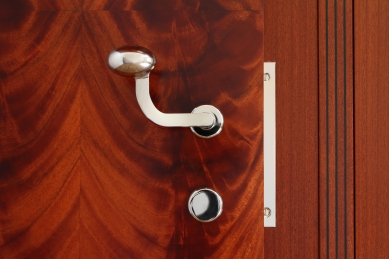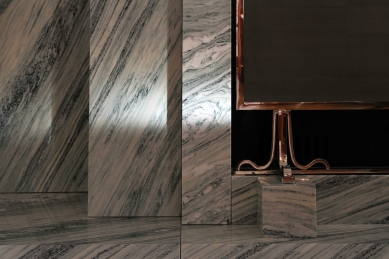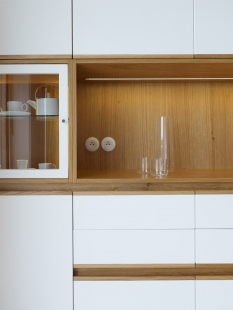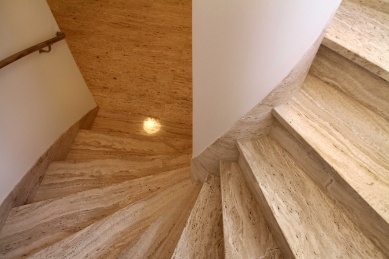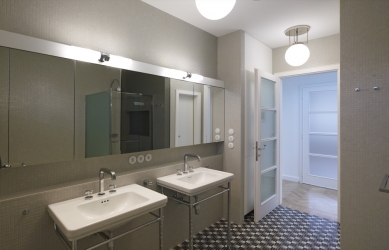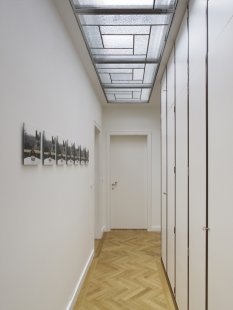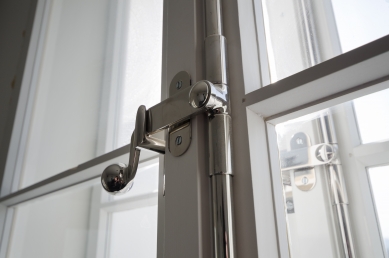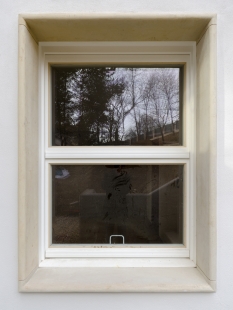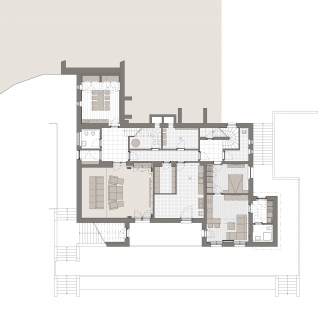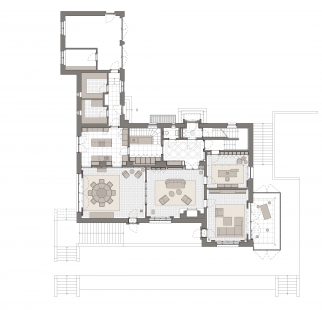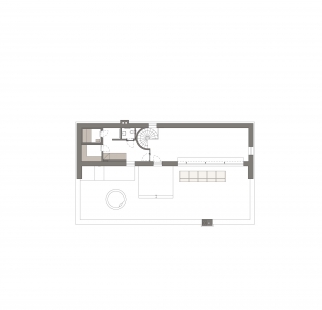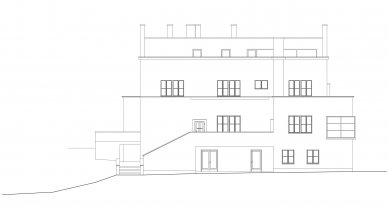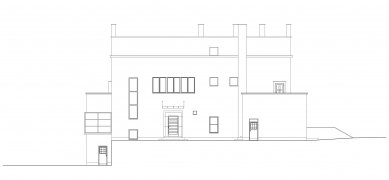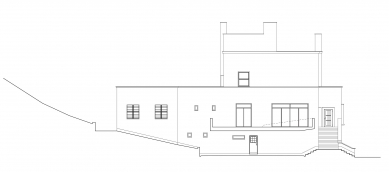
Reconstruction of the Münz Villa

 |
Over the years, the house was almost completely rebuilt and lost most of its authentic elements and its entire interior. At the beginning of the reconstruction in 2012, it also became evident that the existing structure was in a state of emergency from a static point of view. For this reason, the decision was made to remove the unstable structures of the upper floors, reinforce the missing foundations, and build a replica of the house. The construction work was carried out with an effort for maximum compliance with the original house. In this sense, it was possible to compare the new state with the original execution project from 1925 and with preserved photographs from before the Second World War. It was natural to preserve all authentic elements, but only a few remained. Among the most important was one original window from the music room, the steel window structure of the winter garden, a vertical strip steel window on the staircase, wooden garage doors, and the entrance door of the side entrance. All these elements were carefully restored and installed in the new building in their original place. For the construction elements that did not survive in the building or in the drawings and photographs, analogies were sought in other Wiesner buildings from approximately the same period. The sources of inspiration for many details were primarily the Stein, Stiassni, Neumark, and Haas villas. Solutions for doors, windows, railings, floors, built-in wardrobes, grills, and many other details were derived from these villas. The aim was a functional restoration of the same spaces in the original proportions, particularly the dining room, reception lounge, study, and music salon.
 |
The English translation is powered by AI tool. Switch to Czech to view the original text source.
8 comments
add comment
Subject
Author
Date
Blahoželanie autorom a investorovi
Ivan Kirinovič
01.01.15 11:51
blahozelanie autorom archiwebu
Lamik
01.01.15 02:07
Naprosto dokonalé
Markéta Š.
01.01.15 04:33
původní stav
Miloš
01.01.15 04:07
důrazně žádám o zařazení do ročenky 2015
Michal
02.01.15 10:52
show all comments


