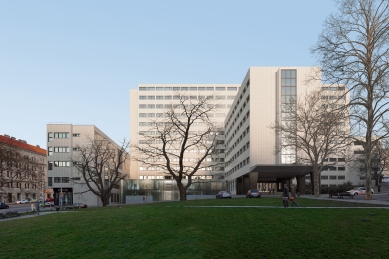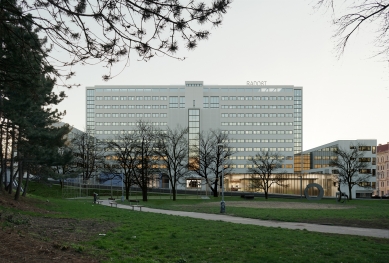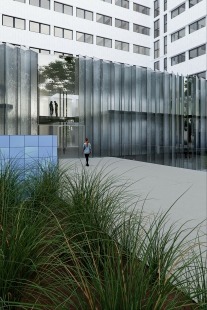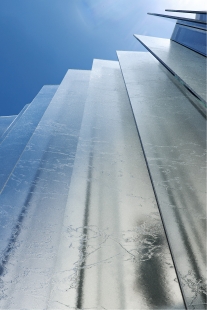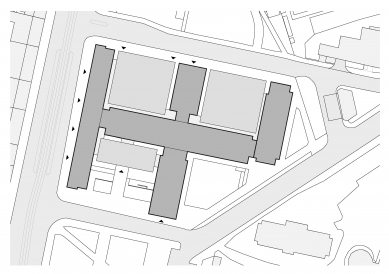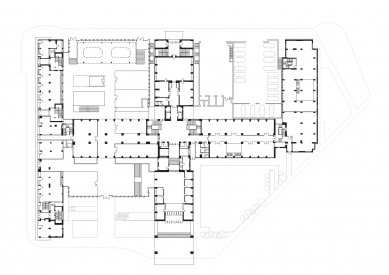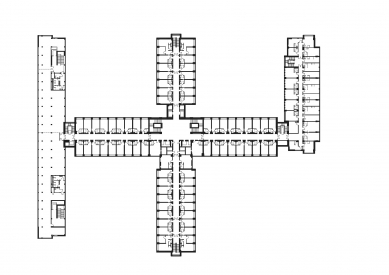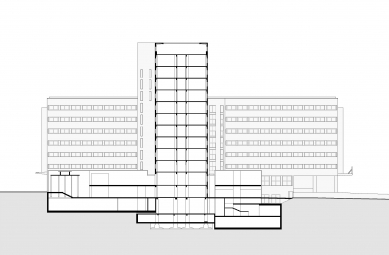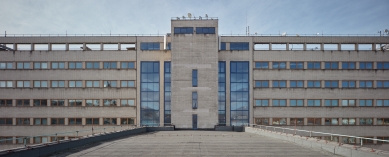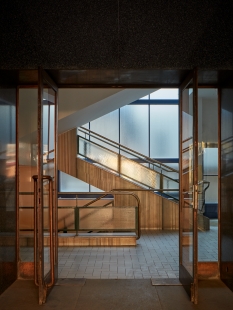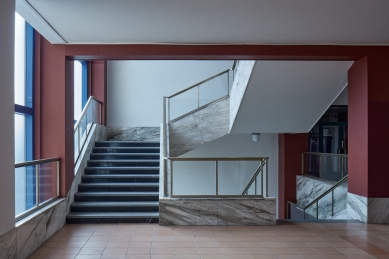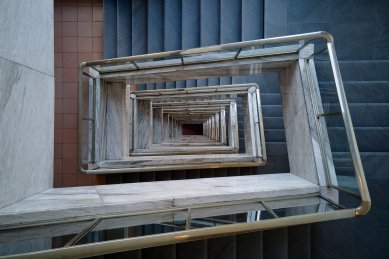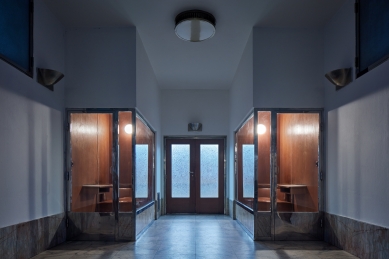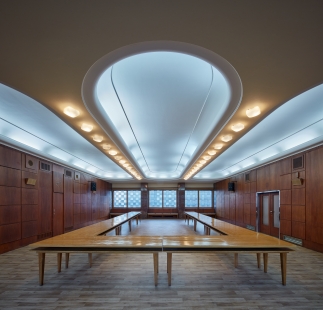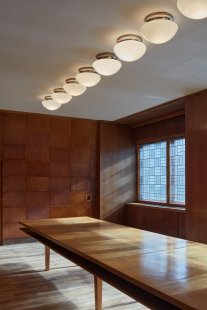
Revival of the House of Joy (General Pension Institute)

The object of the original palace of the General Pension Institute belongs to the most significant buildings of Czech interwar functionalism. The current restoration proposal therefore maximally preserves and supports the qualities of the building with new layers.
Studio QARTA architecture consistently addresses the mutually conditional functional and formal aspects of the reconversion so that the preservation of the formal aspect does not contradict the very principle of the functionalist building. The architectural design of the restoration, guided by humility and respect for the original work, emerged from interdisciplinary collaboration and is the result of intensive negotiations with the heritage institute.
The original palace of the General Pension Institute was completed in 1934 according to the design of architects Josef Havlíček and Karel Honzík. A significant avant-garde aspect of their proposal was the cross-shaped floor plan, inspired by the work of Le Corbusier, which took the building as a solitary object out of the surrounding block development in the principles of modernism.
Havlíček and Honzík also undertook study trips to Germany and the Netherlands to observe realizations of similar typologies. Following in their footsteps were the authors of the restoration proposal David Wittassek and Jiří Řezák, who augmented the study of historical contexts with inspirations from converted buildings and their urban-forming connections.
Intent
The vision of the authors and the investor is to create a unique place in a European context: to save a decaying architectural monument, to enhance the significance of the location, and to fulfill the building with a unique typology of a usable concept that offers a comprehensive service to its residents and the general public.
The restoration proposal for the Radost House is based on a broader urban concept, which both anchors the local center of lower Žižkov and follows the connection of this area to the center of the metropolis, perceiving its strategic position close to the main railway station.
The fundamental starting point for the revitalization of the object is the concept of connecting the house with its surroundings, aimed among other things at creating functional public space, which is (not only) lacking in this locality and for which the Radost building will serve as a multifunctional base.
From the perspective of today's demands for connectivity and the absolutely essential need for the cultivation and activation of public space, the object remains an impermeable block. The solitary building with a cross-shaped floor plan opens towards the surrounding space only with its formal arrangement.
The proposal is also guided by understandable needs for the economic and ecological sustainability of the object. The current state of the house is unsustainable in terms of both energy and construction-technical aspects. The technological concept, underpinned by energy studies, takes into account ecological and functional requirements in the long-term perspective. A significant advantage is the fact that the house belongs to a single investor with a final lease of the designated operations.
Preservation of existing layers and the form of the house
First and foremost, the main figure of the house defined by both the floor plan and the arrangement of masses is preserved. The proposal maintains and supports the original axis of the cross in the ground floor as well as in the above-ground parts. The principle of vertical and horizontal communication is respected in the floors, while a free communication principle is applied in part of the ground floor. The open disposition of the courtyards is interpreted in terms of form and function in a way that honors the formal, functional, and philosophical essence of functionalism.
The reconstruction and overall revitalization respect and reflect the significant monument of modern architecture also in the implementation of new layers. The new layers are formally distinct from the existing layers and update the building for the needs of today and the many decades to come.
The design of the reconversion works with the spatial philosophy of functionalism, and within it, mainly reconsiders the new communication function. Movement within the building space was determined by its prevailing monothematic function, which was the administration of the pension institute, clearly defining the structure of movement in space. Even if the administrative function were to be preserved, it is not possible today to maintain historically given trajectories of movement within the building, as they do not correspond to current needs.
The new layers adding wings from Seifertova Street and from Rajská zahrada develop the original variant designs of architects Havlíček and Honzík and do not disrupt the main figure of the house (in terms of the height of the side wings, an interesting comparison can be made with one of the foreign inspirations of Havlíček and Honzík - the Kathreiner-Hochhaus by Bruno Paul in Berlin, where the side wings are aligned with the cornice height of the surrounding buildings). The realized variant from the 1930s can also be perceived as a compromise solution responding, among other things, to the demands of the State Regulatory Commission. After discussions with heritage officials, the current proposal has abandoned the roof pergolas. The current debate on the ideal proportions of the building is also appropriate to view from the functional perspective.
Another absolutely significant characteristic that creates the expression of the building is its skin. The ceramic facade cladding (manufacturer Rako) is, however, beyond its lifetime. After insulating the building, a replica will be applied with exact laying, finishing, and grouting observed. The current windows are unsuccessful replicas, and a suitable replacement will be sought with heritage officials.
From Seifertova Street, the facade, the ground floor, and the three entrance spaces leading from it, along with their adjoining staircases, will be completely refurbished.
The monumental entrance to the building from Winston Churchill Square will continue to serve as the main entrance.
Inside, historically significant spaces and elements are preserved, such as the cinema Přítomnost, representative meeting hall spaces, and their ante-room with telephone booth objects, as well as the staircase, railings, and related elements. Overall, a total of two floors remain intact. An exhibition presenting the history of the object is also planned. Unsuccessful replicas of existing elements, such as stained glass, will also be replaced.
In terms of the original use of the building, apartments in the wing by Rajská zahrada remain preserved.
Principle of open courtyards / principle of free communication
Since the house is newly filled with a multifunctional program primarily based on residential use, it is absolutely essential that the free movement through the space stimulates a truly vibrant environment.
The courtyards of the General Pension Institute are oriented into open space, but remain, with varying degrees of built-up density, rather closed spaces to the outside due to walls. In order to open up and make the ground floor permeable, the floor plan of the cross is supplemented with new layers in part of the courtyards. Their insertion will connect the internal and external spaces of the building towards Seifertova Street (to the north), Winston Churchill Square (to the west), and Radost Square (to the east). The ground floor of the building will become a living organism, newly fully permeable from all main directions.
By stepping back, as well as reflecting away from the existing object, the proposed solution for the courtyards is clearly conceived as a new layer. The transparent, artistically conceived glass facade of the new volumes will highlight and emphasize the original concept of the building’s cross floor plan. The construction and format of individual glasses reflect the technological and material possibilities of the present.
In the courtyard facing VŠE, a multifunctional cultural hall with a green roof is inserted below the ground level.
In the courtyard towards Winston Churchill Square, a recessed volume of two above-ground floors is inserted, opening the space longitudinally towards Seifertova Street. This new transparent layer, with aspects such as lightness and airiness, is a subtle yet contrasting expression of the contemporary era. The concept of irregularly placed vertical glass slats is more artistic than technical. The larger part of the courtyard wall with blue tiles remains preserved. A bridge that breaks through the wall allows direct entrance to the house while maintaining the original terrain wave.
The rear courtyard towards Radost Square connects the house with Winston Churchill Square. The former coolant storage, which is incorporated into the new section, remains preserved. The mass is conceived as transparent, contrasting, and reflected - inserted with a noticeable distance.
In the rear courtyard towards Rajská zahrada, a parking stacker, technology, and a service yard will be placed based on the same principles.
The ground floor space is opened in a way that does not disrupt the original layout and the solution is in line with the functionalist concept of the building as a purposeful assembly of open spaces. The inserted masses are clearly determined in plan and logically connect to the existing building. The principle of linking or opening individual spaces is in accordance with the fundamental philosophy of the building. The newly created spaces are generous, yet with a more delicate and fragile form sensitivity than that of the existing construction.
New typologies and functions
The new main purpose of the predominantly administrative building is the concept of rental housing within a co-living framework. Overall, it can encompass up to 600 basic accommodation units that can be combined to create various spatial variants. The units will be built into the existing structure so as to respect the building's main support system and its facade solution. Insertions into the cells are designed using a "dry method".
Spatially smaller units have the advantage of affordable individual housing. The co-living concept provides the residents of the Radost House with various related services and amenities, such as access to communal living spaces, a games room, laundry, or shared offices.
Residential spaces, located in the wing by Rajská zahrada and newly also in the central part, are entirely independent and self-sufficient. At the same time, they can be fully integrated into the use of spaces and services intended for the broader public, such as a passage, restaurants, cafes, bistros, small shops, a pharmacy, and there are considerations for medical practices that already operate in the house. Below the level of the entrance floor, a large-capacity multifunctional cultural hall, fitness, and a spa are planned. Parking for the Radost House is solved with a stacker, while alternative transfers around the city will be supported by a depot and bike rental.
Administrative spaces are a new rather supplementary function, mainly located in the wing along Seifertova Street. New public functions will enliven the building and enable its maximum utility.
Conclusion
The transformation of the building's function and the addition of the existing cross floor plan with a new open structure will make the object accessible to the public, both physically and mentally. We believe that by establishing communication and social ties, the building can defend its position as an icon of Czech architecture not only from a historical perspective but also in the lives of the broader public.
Studio QARTA architecture consistently addresses the mutually conditional functional and formal aspects of the reconversion so that the preservation of the formal aspect does not contradict the very principle of the functionalist building. The architectural design of the restoration, guided by humility and respect for the original work, emerged from interdisciplinary collaboration and is the result of intensive negotiations with the heritage institute.
The original palace of the General Pension Institute was completed in 1934 according to the design of architects Josef Havlíček and Karel Honzík. A significant avant-garde aspect of their proposal was the cross-shaped floor plan, inspired by the work of Le Corbusier, which took the building as a solitary object out of the surrounding block development in the principles of modernism.
Havlíček and Honzík also undertook study trips to Germany and the Netherlands to observe realizations of similar typologies. Following in their footsteps were the authors of the restoration proposal David Wittassek and Jiří Řezák, who augmented the study of historical contexts with inspirations from converted buildings and their urban-forming connections.
Intent
The vision of the authors and the investor is to create a unique place in a European context: to save a decaying architectural monument, to enhance the significance of the location, and to fulfill the building with a unique typology of a usable concept that offers a comprehensive service to its residents and the general public.
The restoration proposal for the Radost House is based on a broader urban concept, which both anchors the local center of lower Žižkov and follows the connection of this area to the center of the metropolis, perceiving its strategic position close to the main railway station.
The fundamental starting point for the revitalization of the object is the concept of connecting the house with its surroundings, aimed among other things at creating functional public space, which is (not only) lacking in this locality and for which the Radost building will serve as a multifunctional base.
From the perspective of today's demands for connectivity and the absolutely essential need for the cultivation and activation of public space, the object remains an impermeable block. The solitary building with a cross-shaped floor plan opens towards the surrounding space only with its formal arrangement.
The proposal is also guided by understandable needs for the economic and ecological sustainability of the object. The current state of the house is unsustainable in terms of both energy and construction-technical aspects. The technological concept, underpinned by energy studies, takes into account ecological and functional requirements in the long-term perspective. A significant advantage is the fact that the house belongs to a single investor with a final lease of the designated operations.
Preservation of existing layers and the form of the house
First and foremost, the main figure of the house defined by both the floor plan and the arrangement of masses is preserved. The proposal maintains and supports the original axis of the cross in the ground floor as well as in the above-ground parts. The principle of vertical and horizontal communication is respected in the floors, while a free communication principle is applied in part of the ground floor. The open disposition of the courtyards is interpreted in terms of form and function in a way that honors the formal, functional, and philosophical essence of functionalism.
The reconstruction and overall revitalization respect and reflect the significant monument of modern architecture also in the implementation of new layers. The new layers are formally distinct from the existing layers and update the building for the needs of today and the many decades to come.
The design of the reconversion works with the spatial philosophy of functionalism, and within it, mainly reconsiders the new communication function. Movement within the building space was determined by its prevailing monothematic function, which was the administration of the pension institute, clearly defining the structure of movement in space. Even if the administrative function were to be preserved, it is not possible today to maintain historically given trajectories of movement within the building, as they do not correspond to current needs.
The new layers adding wings from Seifertova Street and from Rajská zahrada develop the original variant designs of architects Havlíček and Honzík and do not disrupt the main figure of the house (in terms of the height of the side wings, an interesting comparison can be made with one of the foreign inspirations of Havlíček and Honzík - the Kathreiner-Hochhaus by Bruno Paul in Berlin, where the side wings are aligned with the cornice height of the surrounding buildings). The realized variant from the 1930s can also be perceived as a compromise solution responding, among other things, to the demands of the State Regulatory Commission. After discussions with heritage officials, the current proposal has abandoned the roof pergolas. The current debate on the ideal proportions of the building is also appropriate to view from the functional perspective.
Another absolutely significant characteristic that creates the expression of the building is its skin. The ceramic facade cladding (manufacturer Rako) is, however, beyond its lifetime. After insulating the building, a replica will be applied with exact laying, finishing, and grouting observed. The current windows are unsuccessful replicas, and a suitable replacement will be sought with heritage officials.
From Seifertova Street, the facade, the ground floor, and the three entrance spaces leading from it, along with their adjoining staircases, will be completely refurbished.
The monumental entrance to the building from Winston Churchill Square will continue to serve as the main entrance.
Inside, historically significant spaces and elements are preserved, such as the cinema Přítomnost, representative meeting hall spaces, and their ante-room with telephone booth objects, as well as the staircase, railings, and related elements. Overall, a total of two floors remain intact. An exhibition presenting the history of the object is also planned. Unsuccessful replicas of existing elements, such as stained glass, will also be replaced.
In terms of the original use of the building, apartments in the wing by Rajská zahrada remain preserved.
Principle of open courtyards / principle of free communication
Since the house is newly filled with a multifunctional program primarily based on residential use, it is absolutely essential that the free movement through the space stimulates a truly vibrant environment.
The courtyards of the General Pension Institute are oriented into open space, but remain, with varying degrees of built-up density, rather closed spaces to the outside due to walls. In order to open up and make the ground floor permeable, the floor plan of the cross is supplemented with new layers in part of the courtyards. Their insertion will connect the internal and external spaces of the building towards Seifertova Street (to the north), Winston Churchill Square (to the west), and Radost Square (to the east). The ground floor of the building will become a living organism, newly fully permeable from all main directions.
By stepping back, as well as reflecting away from the existing object, the proposed solution for the courtyards is clearly conceived as a new layer. The transparent, artistically conceived glass facade of the new volumes will highlight and emphasize the original concept of the building’s cross floor plan. The construction and format of individual glasses reflect the technological and material possibilities of the present.
In the courtyard facing VŠE, a multifunctional cultural hall with a green roof is inserted below the ground level.
In the courtyard towards Winston Churchill Square, a recessed volume of two above-ground floors is inserted, opening the space longitudinally towards Seifertova Street. This new transparent layer, with aspects such as lightness and airiness, is a subtle yet contrasting expression of the contemporary era. The concept of irregularly placed vertical glass slats is more artistic than technical. The larger part of the courtyard wall with blue tiles remains preserved. A bridge that breaks through the wall allows direct entrance to the house while maintaining the original terrain wave.
The rear courtyard towards Radost Square connects the house with Winston Churchill Square. The former coolant storage, which is incorporated into the new section, remains preserved. The mass is conceived as transparent, contrasting, and reflected - inserted with a noticeable distance.
In the rear courtyard towards Rajská zahrada, a parking stacker, technology, and a service yard will be placed based on the same principles.
The ground floor space is opened in a way that does not disrupt the original layout and the solution is in line with the functionalist concept of the building as a purposeful assembly of open spaces. The inserted masses are clearly determined in plan and logically connect to the existing building. The principle of linking or opening individual spaces is in accordance with the fundamental philosophy of the building. The newly created spaces are generous, yet with a more delicate and fragile form sensitivity than that of the existing construction.
New typologies and functions
The new main purpose of the predominantly administrative building is the concept of rental housing within a co-living framework. Overall, it can encompass up to 600 basic accommodation units that can be combined to create various spatial variants. The units will be built into the existing structure so as to respect the building's main support system and its facade solution. Insertions into the cells are designed using a "dry method".
Spatially smaller units have the advantage of affordable individual housing. The co-living concept provides the residents of the Radost House with various related services and amenities, such as access to communal living spaces, a games room, laundry, or shared offices.
Residential spaces, located in the wing by Rajská zahrada and newly also in the central part, are entirely independent and self-sufficient. At the same time, they can be fully integrated into the use of spaces and services intended for the broader public, such as a passage, restaurants, cafes, bistros, small shops, a pharmacy, and there are considerations for medical practices that already operate in the house. Below the level of the entrance floor, a large-capacity multifunctional cultural hall, fitness, and a spa are planned. Parking for the Radost House is solved with a stacker, while alternative transfers around the city will be supported by a depot and bike rental.
Administrative spaces are a new rather supplementary function, mainly located in the wing along Seifertova Street. New public functions will enliven the building and enable its maximum utility.
Conclusion
The transformation of the building's function and the addition of the existing cross floor plan with a new open structure will make the object accessible to the public, both physically and mentally. We believe that by establishing communication and social ties, the building can defend its position as an icon of Czech architecture not only from a historical perspective but also in the lives of the broader public.
The English translation is powered by AI tool. Switch to Czech to view the original text source.
0 comments
add comment


