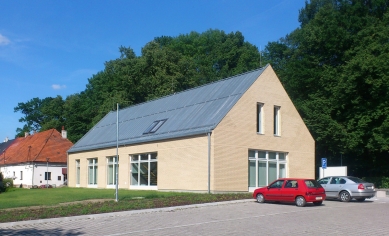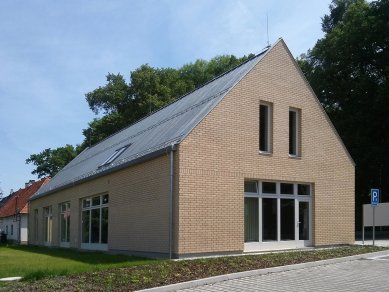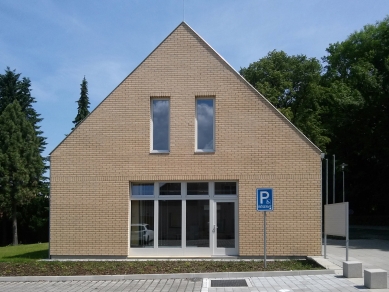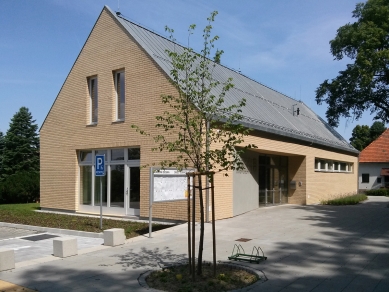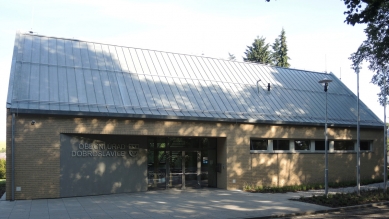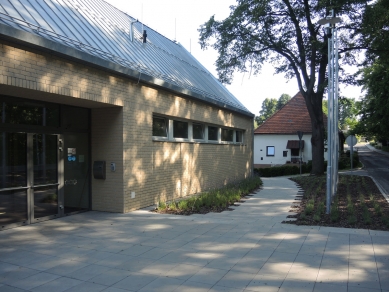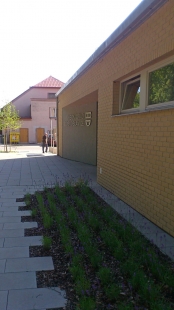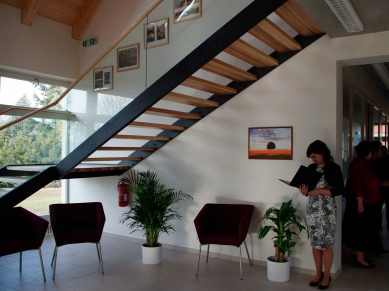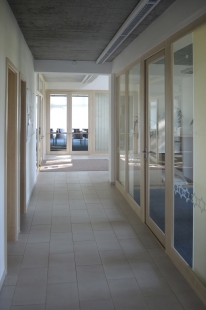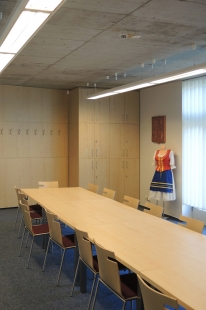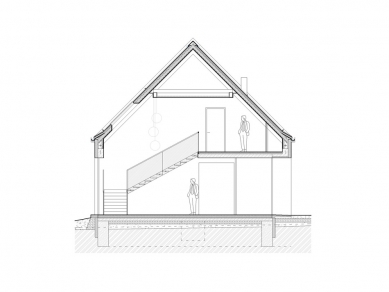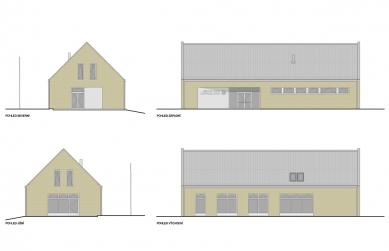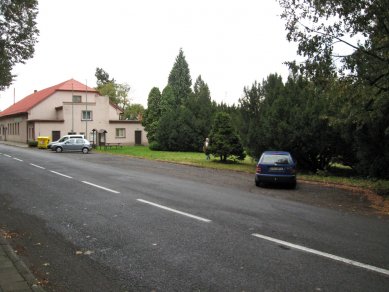
Municipal Office in Dobroslavice

 |
The selection of the building plot resolved the sensitive development of the created gap and suitably supplemented the existing civic amenities, consisting of a community hall with a restaurant and a bowling alley. The newly built parking lot is used in the morning hours for the needs of the village, and in the afternoon for surrounding activities.
The surrounding village development has traditional proportions. Single-story buildings have gable roofs with a slope of 40-50° oriented longitudinally towards the adjacent road. A prominent feature of the village is the traditional brick agricultural buildings from the 1940s.
The designer's intention was to create a building that respects the proportions of the surrounding development. The highlighting of the public function was achieved by slightly retreating the building from the street line, creating a dispersal space, and through material solutions. The transparency of the office as an institution is supported by the architectural design. The building allows a view from the street into the park, the partitions separating individual offices are glazed, and everything is designed to be barrier-free.
The entrance to the building is created with a slanted portico - a windbreak, which invites people into the internal space and covers the entrance door. The ground floor serves the daily needs of the municipal office. It contains offices with hygienic facilities and a meeting hall for the municipal council and assembly. The free attic is reserved for occasional exhibitions, archives, and as a reserve.
The project concerned not only the building of the municipal office itself but also the adjoining parking lot and paved areas, public lighting, and connections to utility networks. The citizens of Dobroslavice and the office workers quickly adapted to the new complex and appreciate its architecture and functionality.
STUDIO-D
The English translation is powered by AI tool. Switch to Czech to view the original text source.
1 comment
add comment
Subject
Author
Date
7 mil.
Rýša
23.09.14 11:38
show all comments


