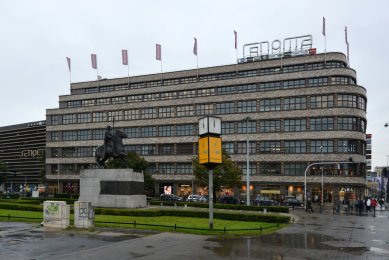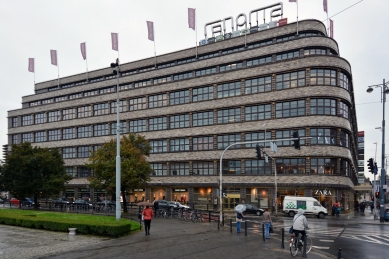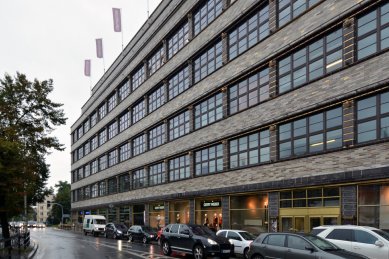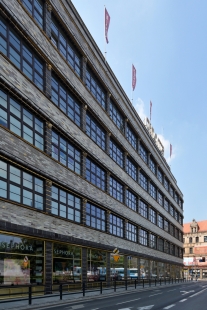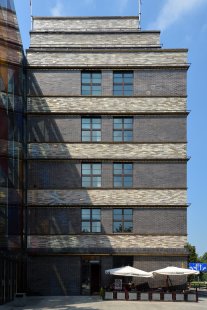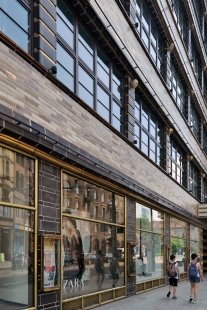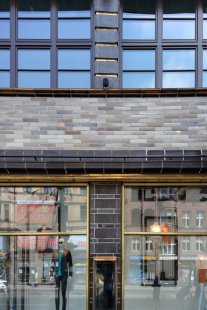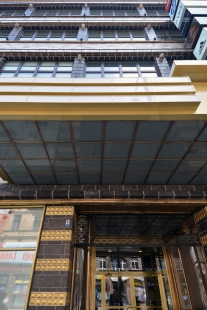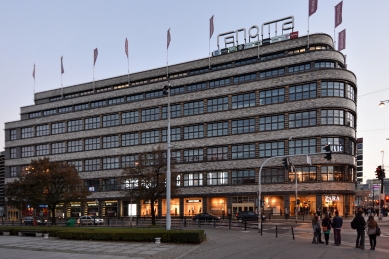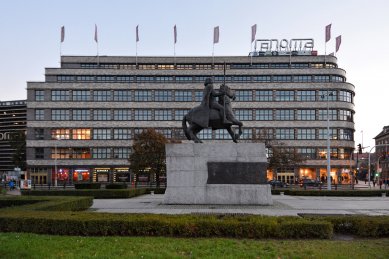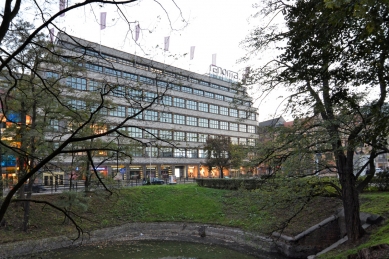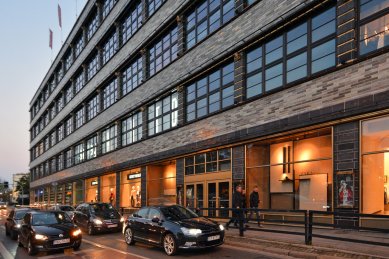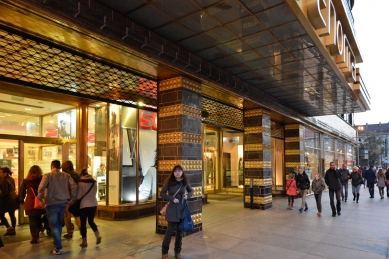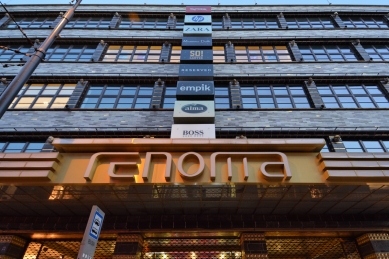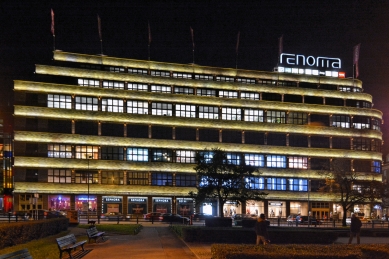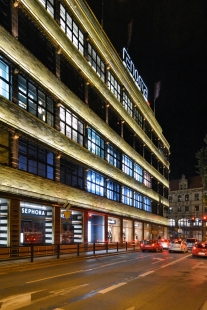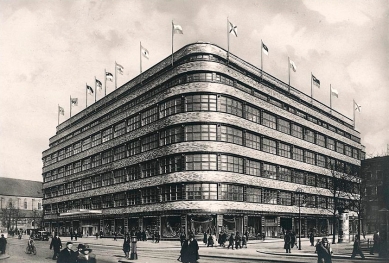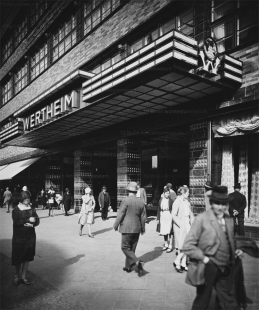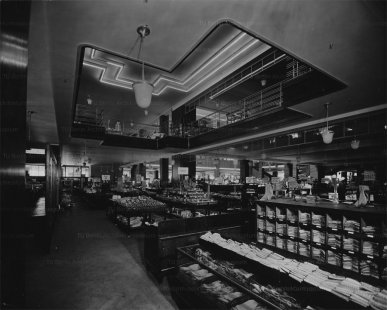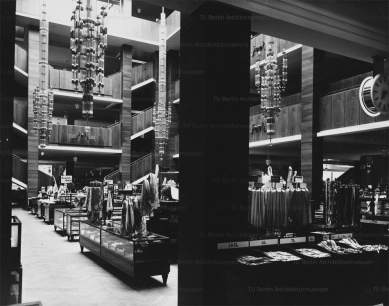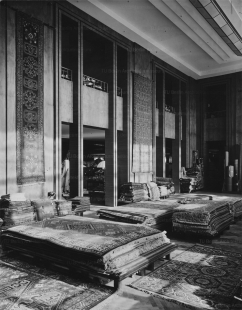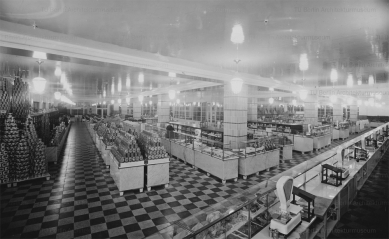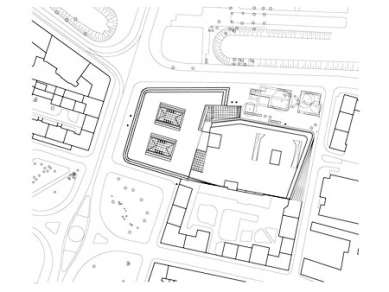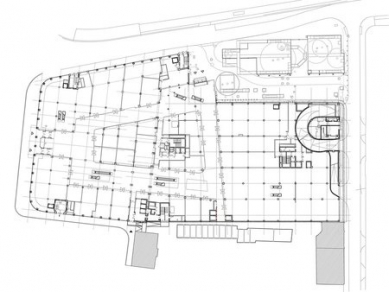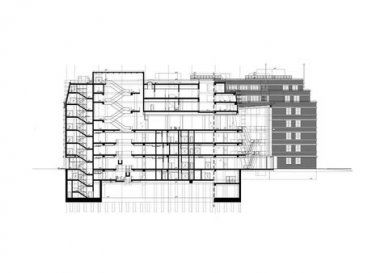
<translation>Wertheim Department Store</translation>

In 1927, the Wertheim company announced a competition for the construction of a department store that was to be built at the prestigious Wrocław address Świdnicka (formerly Neue Schweidnitzer Straße), connecting the railway station with the southern foreland of the historic center. Local architects Effenberger, Moshamer, and Wahlich, as well as Berlin architects Mendelsohn, Roth, and Dernburg were invited to participate in the competition. Dernburg managed to win with a design for a department store covering a total area of 33,000 m², making it the largest department store in Wrocław. The department store is significantly decorated for its time of origin. In the latter half of the 1920s, it was common to stack identical floors on top of each other. Dernburg's design went against the functionalist trend, working with varying room heights and dividing the entire building with two four-story covered courtyards, through which daylight flowed into the interior. In 1930, the first escalators in Germany were installed in the Berlin department store Karstadt. The Wrocław Wertheim department store soon followed and transported customers to the third floor. For the first time, Wrocław citizens could try out self-service shopping.
The entrance is sheltered by a massive, protruding awning and surrounded by curved display windows. The upper floors of the exposed brick contrast with the lighter glazed ground floor. The façade does not attempt to convey the structural logic or internal content of the building. Individual strips run continuously around both rounded corners. The dynamism of the envelope is emphasized by gilded glazed bands. Each brick has a slightly different coloring, creating a unique decoration. At the top of the window piers, there are sculptures of human heads in real size. The Wertheim department store operated under its name until 1938, when it was expropriated from its Jewish owner and transferred to the state company Allgemeine Warenhandelgesellschaft GmbH. At the end of the war, the building was hit by bombs and burned down. However, the main load-bearing structure and the surrounding walls were preserved, and in 1949 the store was reconstructed and reopened under the new name Renoma. With minor changes, the store operated until 1977 when it was listed as a cultural monument. In the early 1990s, it underwent significant modernization, and in 2009, Wrocław architect Zbigniew Maćków added the eastern part, completing the city block and more than doubling the floor area.
The entrance is sheltered by a massive, protruding awning and surrounded by curved display windows. The upper floors of the exposed brick contrast with the lighter glazed ground floor. The façade does not attempt to convey the structural logic or internal content of the building. Individual strips run continuously around both rounded corners. The dynamism of the envelope is emphasized by gilded glazed bands. Each brick has a slightly different coloring, creating a unique decoration. At the top of the window piers, there are sculptures of human heads in real size. The Wertheim department store operated under its name until 1938, when it was expropriated from its Jewish owner and transferred to the state company Allgemeine Warenhandelgesellschaft GmbH. At the end of the war, the building was hit by bombs and burned down. However, the main load-bearing structure and the surrounding walls were preserved, and in 1949 the store was reconstructed and reopened under the new name Renoma. With minor changes, the store operated until 1977 when it was listed as a cultural monument. In the early 1990s, it underwent significant modernization, and in 2009, Wrocław architect Zbigniew Maćków added the eastern part, completing the city block and more than doubling the floor area.
The English translation is powered by AI tool. Switch to Czech to view the original text source.
0 comments
add comment


