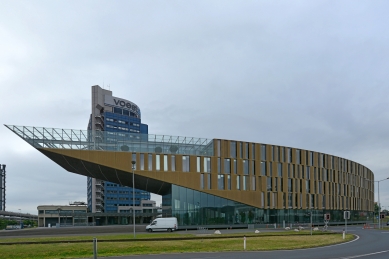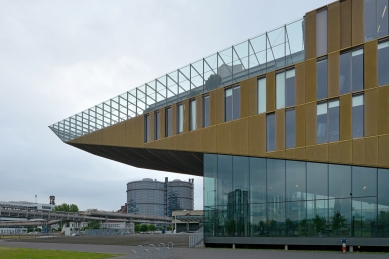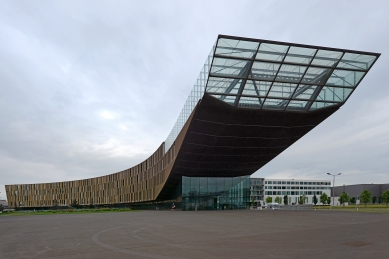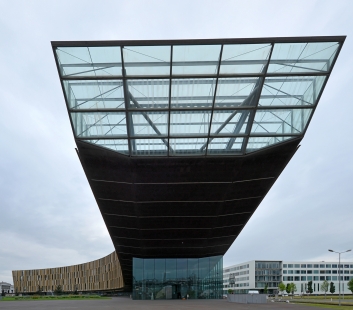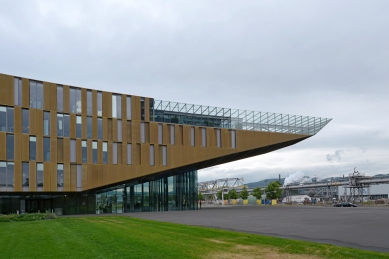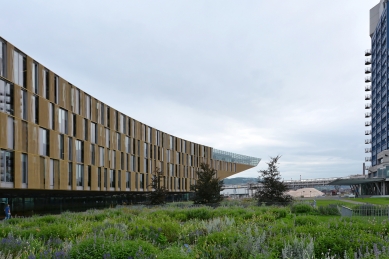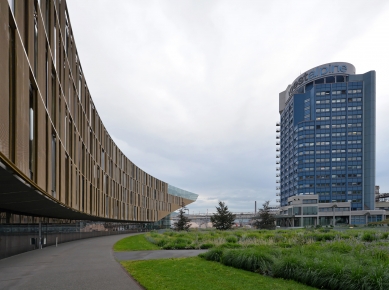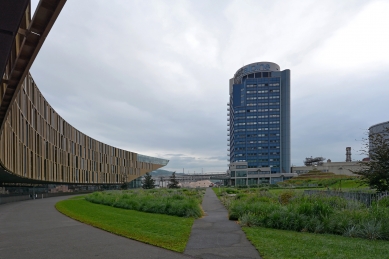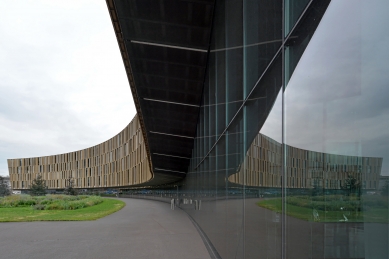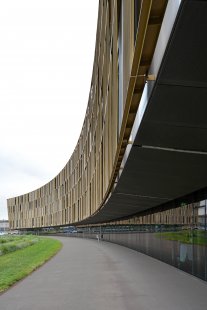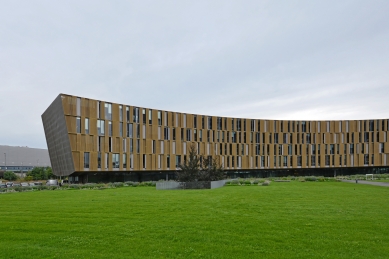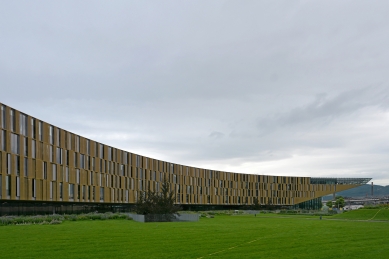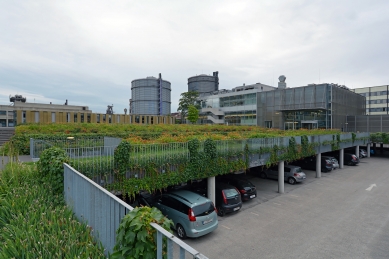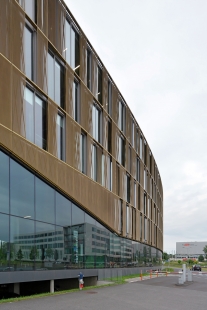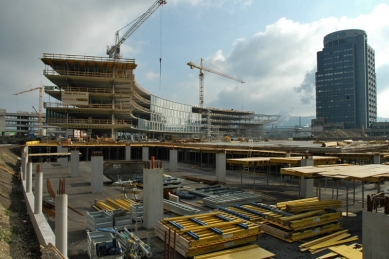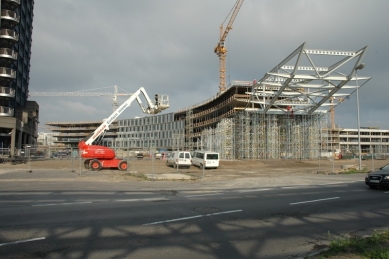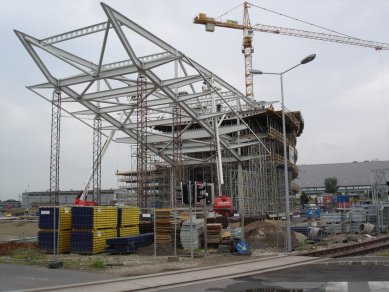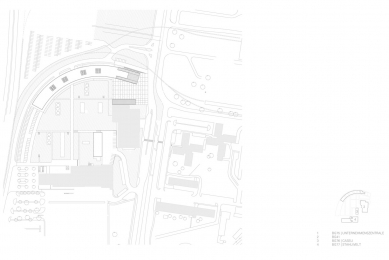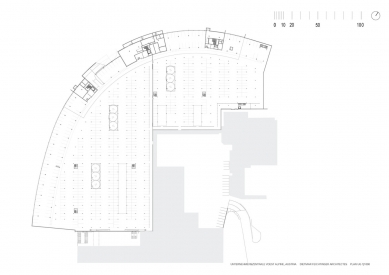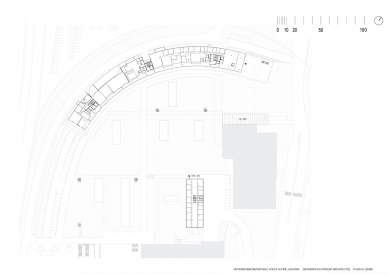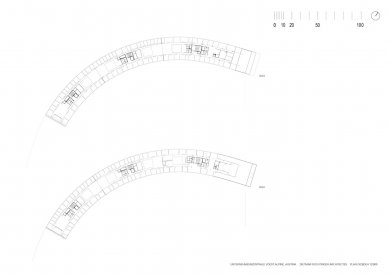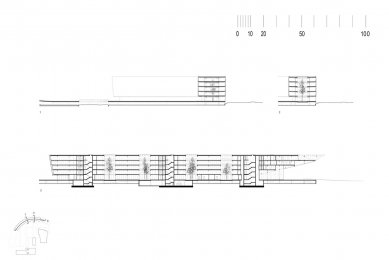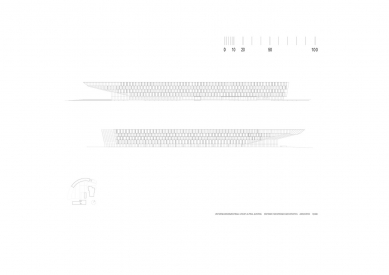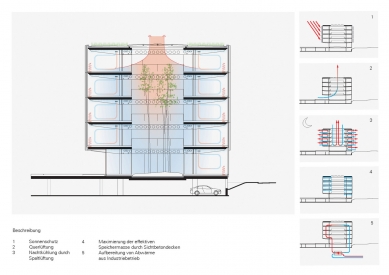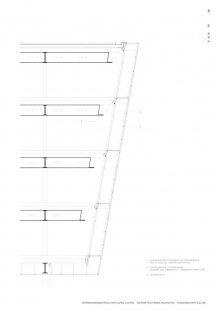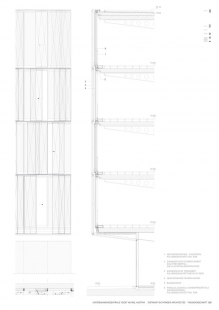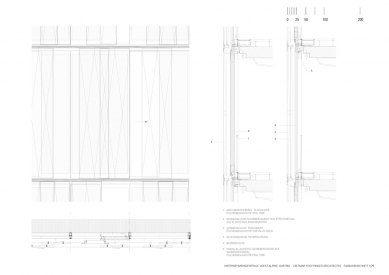
Sales- and Finance Center voestalpine
Finanz- und Verkaufszentrale der voestalpine

The horizontal shape of the new building dialogues with the existing vertical tower.
The building is seen already from a far distance. The cantilever of several storeys covering the entrance area of the building is an inviting gesture. It symbolizes the ambition of a modern and innovative company. The open access area is a meeting place.
A gently sloping surface leads to the entrances. . Located 1m above the existing terrain a new platform connects the buildings. It is reserved for pedestrians only. It is covered by large-size concrete elements - coloured sand-blasted in situ concrete.
LED lights are integrated into the surface. The low level of illumination of the open spaces contrasts with the brightly lit entrance of the building.
By its geometry the new sales and financial centre defines a generous open public space covering a one storey parking deck. The spacious garden creates a designed outdoor area for employees and visitors of the company: a sequence of green fields, wooden decks, paved and planted areas structured by patios.
The parking spaces are located under this new platform. It is an open, naturally ventilated and naturally lit up space. Planted courts an natural soil connect the level to the outside.Its access road follows the curved rail tracks. This road also leads to the exhibition building called “the world of steel”.
The gentle slope under the cantilever leads into a spacious lobby.The ground floor is dedicated to services for all employees of the company – shops, travel agency, library, documentation. A walkway following the inner curve of the building forms a mall.
Access to the upstairs levels is restricted. Transversally the building is divided in 3 zones:
Individual offices are situated close to the facades. A central zone serves for meetings, provides space for team work including copy facilities and small coffee areas. Inner atriums are open over all storeys. They provide natural light for the inner zones and divide the building in sections.Each atrium is closed by a glass roof. Roof integrated opening wings serve for natural ventilation of the office space (chimney effect). The atriums are planted.
The conference area is situated in a very prominent position on the upper floor. It is directly accessible from the lobby by a dedicated lift. A group of meeting rooms can be combined in various configurations.A large terrace, a wooden deck, offers a wide view over the industrial site.
The structure of the building is a combined steel and concrete structure.Steel frames distanced by 10m50 carry a concrete slab. The columns are in the centre of the building, the side areas are carried by cantilever beams.This configuration offers a large flexibility for office division.The concrete slabs are kept visible. They provide the mass necessary for thermal comfort.An integrated steel truss allows the free cantilever in the front of the building.
The façade is largely transparent providing sufficient natural light for the 20m50 wide building. Opaque horizontally sliding openings allow natural ventilation.Shading is assured by motorized steel elements made of a golden coloured steel mesh.
Facing the new building the ground floor of the existing building is renewed. A large glass canopy covers the entrance area. Its steel structure is anchored in the structure of the existing building.
The building is seen already from a far distance. The cantilever of several storeys covering the entrance area of the building is an inviting gesture. It symbolizes the ambition of a modern and innovative company. The open access area is a meeting place.
A gently sloping surface leads to the entrances. . Located 1m above the existing terrain a new platform connects the buildings. It is reserved for pedestrians only. It is covered by large-size concrete elements - coloured sand-blasted in situ concrete.
LED lights are integrated into the surface. The low level of illumination of the open spaces contrasts with the brightly lit entrance of the building.
By its geometry the new sales and financial centre defines a generous open public space covering a one storey parking deck. The spacious garden creates a designed outdoor area for employees and visitors of the company: a sequence of green fields, wooden decks, paved and planted areas structured by patios.
The parking spaces are located under this new platform. It is an open, naturally ventilated and naturally lit up space. Planted courts an natural soil connect the level to the outside.Its access road follows the curved rail tracks. This road also leads to the exhibition building called “the world of steel”.
The gentle slope under the cantilever leads into a spacious lobby.The ground floor is dedicated to services for all employees of the company – shops, travel agency, library, documentation. A walkway following the inner curve of the building forms a mall.
Access to the upstairs levels is restricted. Transversally the building is divided in 3 zones:
Individual offices are situated close to the facades. A central zone serves for meetings, provides space for team work including copy facilities and small coffee areas. Inner atriums are open over all storeys. They provide natural light for the inner zones and divide the building in sections.Each atrium is closed by a glass roof. Roof integrated opening wings serve for natural ventilation of the office space (chimney effect). The atriums are planted.
The conference area is situated in a very prominent position on the upper floor. It is directly accessible from the lobby by a dedicated lift. A group of meeting rooms can be combined in various configurations.A large terrace, a wooden deck, offers a wide view over the industrial site.
The structure of the building is a combined steel and concrete structure.Steel frames distanced by 10m50 carry a concrete slab. The columns are in the centre of the building, the side areas are carried by cantilever beams.This configuration offers a large flexibility for office division.The concrete slabs are kept visible. They provide the mass necessary for thermal comfort.An integrated steel truss allows the free cantilever in the front of the building.
The façade is largely transparent providing sufficient natural light for the 20m50 wide building. Opaque horizontally sliding openings allow natural ventilation.Shading is assured by motorized steel elements made of a golden coloured steel mesh.
Facing the new building the ground floor of the existing building is renewed. A large glass canopy covers the entrance area. Its steel structure is anchored in the structure of the existing building.
0 comments
add comment


