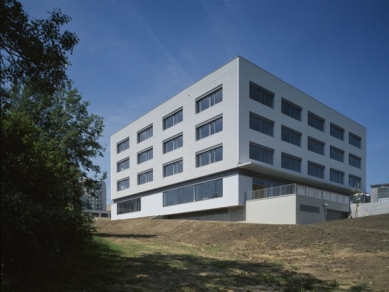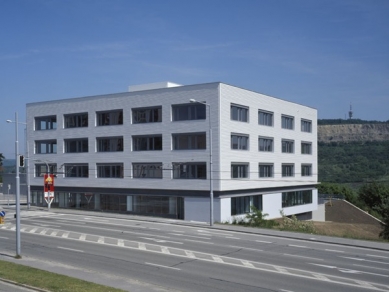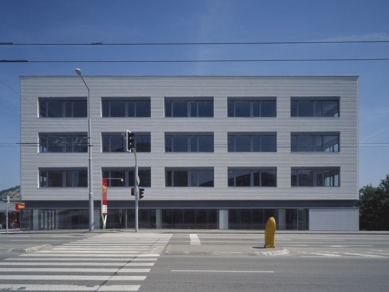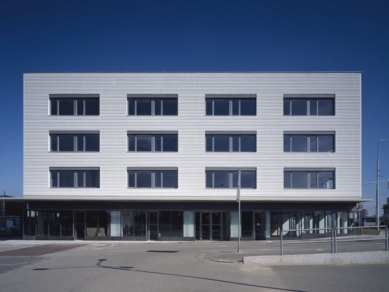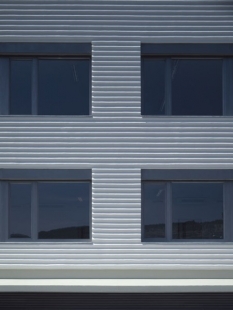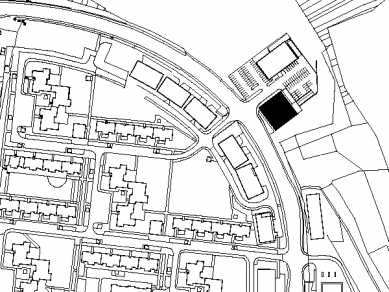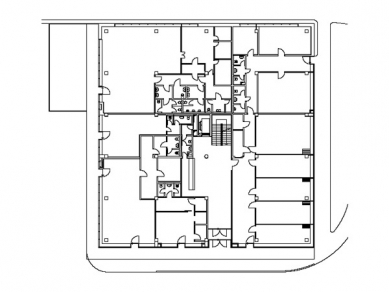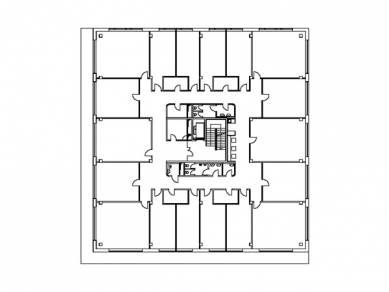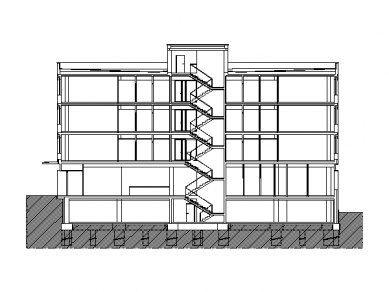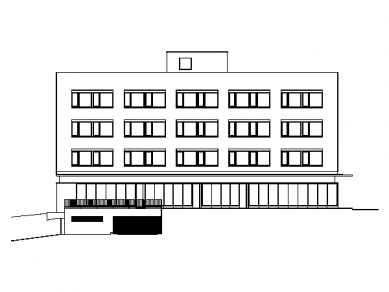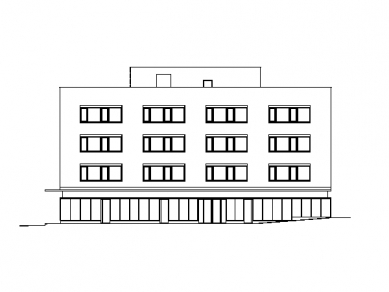
Business Administrative Center Žarošická

The investor's intention was to build a multifunctional building with leasable retail spaces on the ground floor and office spaces in the upper floors. In the basement, there is a single-level parking lot that utilizes the terrain's elevation change, and the technology is located on the roof of the building.
The building, located on the outskirts of Brno along a busy road, has a regular square floor plan. The layout of the administrative part is based on the requirement for universal spacious rooms for three to five employees while maintaining a classic corridor scheme. The hallway, which wraps around the stair and elevator core, due to its comfortable dimensions, differentiations, and natural light from partially glazed doors, serves not only as a communication space but also allows for less formal meetings in the wood-paneled open areas designed for seating near the kitchens.
An important aspect was the support of traditional craftsmanship; the façade features a spatially drawn stucco in the shape of horizontal waves, and the entire ground floor is glazed with an atypically designed stainless steel portal. A significant external feature is the protruding monolithic reinforced concrete canopy above the entrances to the shops.
The load-bearing structure consists of a monolithic reinforced concrete skeleton, with ceramic external walls and most internal partitions. The windows are made of wood-aluminum, and the internal doors are wooden veneered with a glazed strip.
The building, located on the outskirts of Brno along a busy road, has a regular square floor plan. The layout of the administrative part is based on the requirement for universal spacious rooms for three to five employees while maintaining a classic corridor scheme. The hallway, which wraps around the stair and elevator core, due to its comfortable dimensions, differentiations, and natural light from partially glazed doors, serves not only as a communication space but also allows for less formal meetings in the wood-paneled open areas designed for seating near the kitchens.
An important aspect was the support of traditional craftsmanship; the façade features a spatially drawn stucco in the shape of horizontal waves, and the entire ground floor is glazed with an atypically designed stainless steel portal. A significant external feature is the protruding monolithic reinforced concrete canopy above the entrances to the shops.
The load-bearing structure consists of a monolithic reinforced concrete skeleton, with ceramic external walls and most internal partitions. The windows are made of wood-aluminum, and the internal doors are wooden veneered with a glazed strip.
The English translation is powered by AI tool. Switch to Czech to view the original text source.
0 comments
add comment


