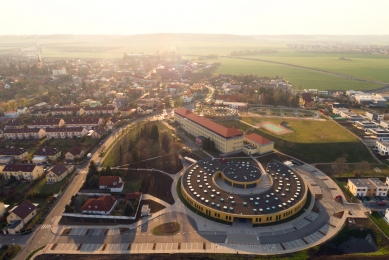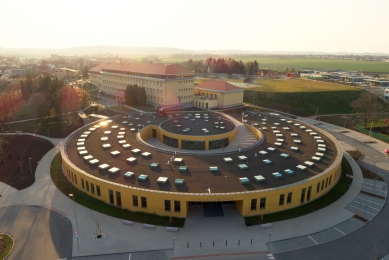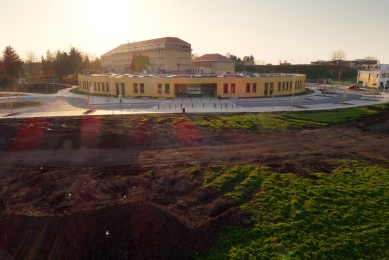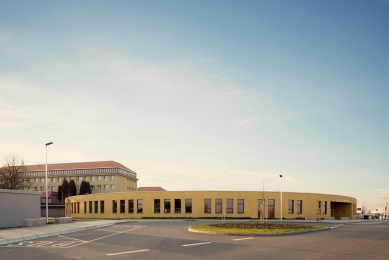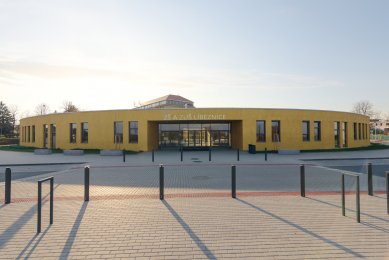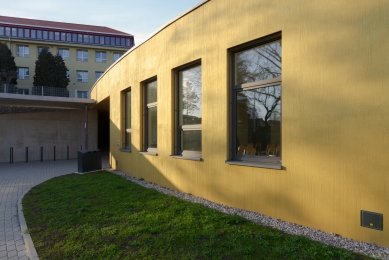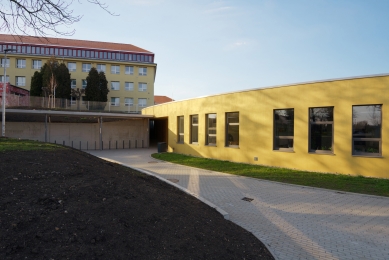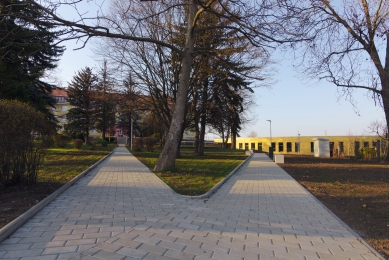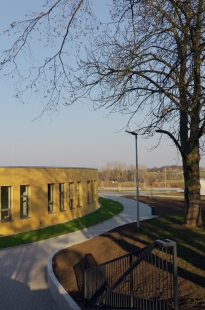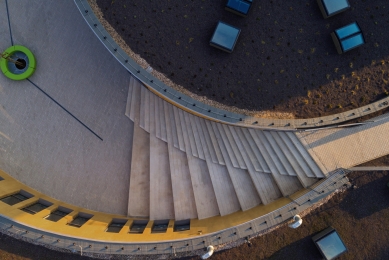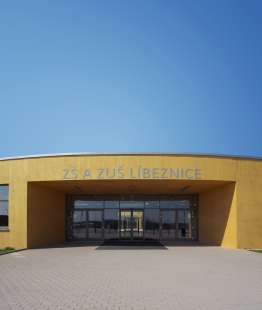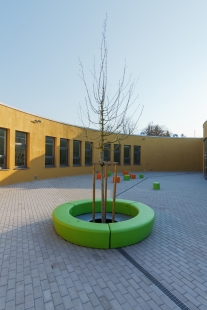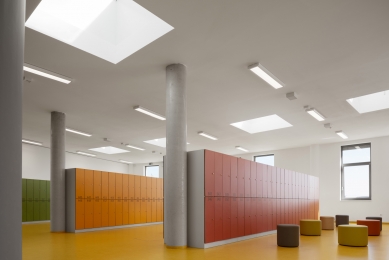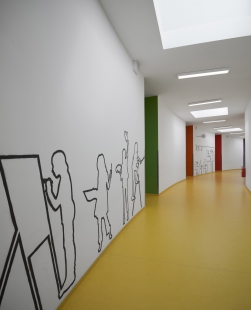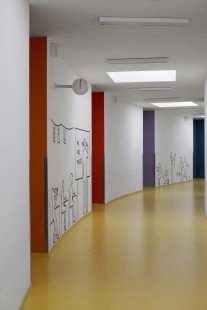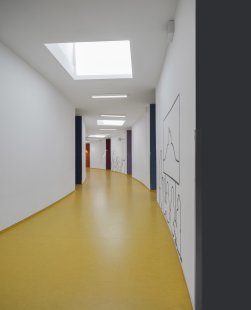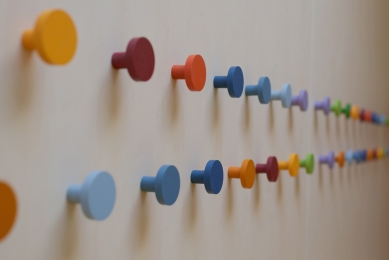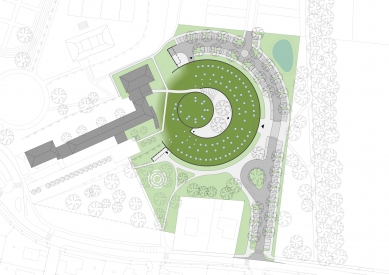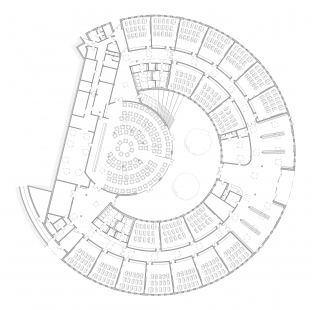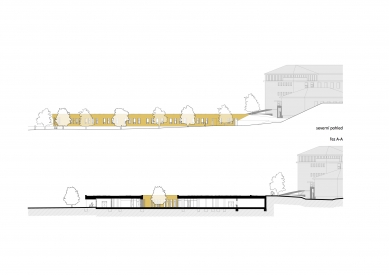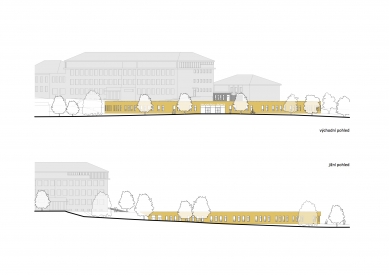
New pavilion of the primary school in Líbeznice

A solid point of education, a space for creativity, an inspiring environment, harmony with nature—these are the fundamental ideas of the design. The concept is based on the urban organization of the school premises, perfect interconnection of functions, opening to the public, and the adaptability of individual spaces. The compactly shaped building is distinctly horizontal and integrates perfectly into the park and public space.
The location of the site on the edge of the Líbeznice development, within the school grounds and just touching upon the future green belt around the village, is decisive for the entire concept. The shape of the building responds to the spatial conditions and allows for a complete encirclement of the structure by greenery (park, green ring around Líbeznice). It also completes the school area, the main element of which is the historical school building, the traffic playground, and the Rondel. The newly created missing point unifies and encloses the area within imaginary boundaries where everything important takes place. The circular-shaped structure continues the concept that is repeated throughout the area, where arch and circular geometry is abundantly present—Rondel, traffic playground, wooden stage, maze in the park…. The location of the new pavilion was chosen to create a tight operational connection between all three school buildings, supported by the addition of the gym's facilities and an underground tunnel connecting the new pavilion and the changing area of the existing primary school building. This connection is solved externally for the economic efficiency of the entire design. In accordance with this, the positions of the changing rooms and the direction of operational flows inside and outside the pavilion are considered.
To maintain the integrity and further development of the park, transportation access is directed from the eastern side. Traffic flows through the new connection between Měšická and Nádražní streets using the passage created by the new villa quarter. The required capacity parking lot is not concentrated in one point but is spread out along the entire connecting road between Měšická Street and the villa quarter with perpendicular and longitudinal parking spaces. This avoids a critical point at the entrance to the parking lot and is expected to result in more even use of parking spaces in relation to the three entrances to the pavilion distributed around the building's perimeter. The parking spaces are arranged into perpendicular (for medium-term parking) and longitudinal (near the main entrance), designed as K+R. The design also includes a turnaround for the school bus with a boarding area and a roundabout on the northern side of the site. The total capacity is 88 parking spaces. One of the most important aspects of the entire design is the emphasis on connecting the existing park in the school grounds with the planned green belt around Líbeznice. The connection of these two essential elements gives the location a new dimension.
The architecture of the building is primarily based on the internal operation and further on the purpose of the building, requirements for accessibility, energy efficiency, and mainly on the sensitive incorporation into the area. The foundation is a single-story circular building with an atrium and an inserted circular dining area. On the western side, the structure transitions into a terrain wave and utilizes the different elevation levels of the site. Given the small height of the pavilion, the historical building remains the dominant structure in the entire area.
The envelope of the pavilion consists of a flat, semi-intensive green roof and a simple plastered facade. Regularly spaced tall windows bring order and certainty to the expression of the building. The envelope is further complemented by point roof skylights, allowing for effective natural ventilation. In the middle of the building, an atrium is created for the free movement of children, connected through a multifunctional staircase—an auditorium and a terrain sidewalk leading to the gym.
An important aspect of the design is the incorporation of greenery as an optical extension of the existing park and its connection with the planned green belt around Líbeznice. The operational scheme of the school is based on the building program, which defines the extent of the spaces and suggests their interconnection. The building is divided into two main operational units:
1) The main entrance with changing rooms, a central corridor, classrooms, and facilities for the teaching staff. The entrance allows for the separation of the operations of children (who proceed directly from the vestibule to the changing rooms and then through the central corridor to the classrooms); staff (who go from the vestibule directly to the staff room); and visitors (who are directed straight to the reception with a contact room).
2) The part of the building following the terrain wave, into which the kitchen operation (with a capacity of up to 1625 meals) is oriented, including all auxiliary parts and the circular dining room (with a capacity of 400 seats). This part forms an independent operation from the rest of the school. Independent entrances, supply routes, and transportation connections allow for the use of the kitchen independently of the pavilion, thereby enabling the kitchen to supply meals to other facilities as well. The dining room is interior-connected to the central corridor of the pavilion, and through it, the communication of the entire building is cycled. Incoming diners from other pavilions can leave their outer clothing and bags in the changing room before the dining room. Similarly, generous restrooms are available directly connected to the dining room. This eliminates the mixing of different operations of children.
The location of the site on the edge of the Líbeznice development, within the school grounds and just touching upon the future green belt around the village, is decisive for the entire concept. The shape of the building responds to the spatial conditions and allows for a complete encirclement of the structure by greenery (park, green ring around Líbeznice). It also completes the school area, the main element of which is the historical school building, the traffic playground, and the Rondel. The newly created missing point unifies and encloses the area within imaginary boundaries where everything important takes place. The circular-shaped structure continues the concept that is repeated throughout the area, where arch and circular geometry is abundantly present—Rondel, traffic playground, wooden stage, maze in the park…. The location of the new pavilion was chosen to create a tight operational connection between all three school buildings, supported by the addition of the gym's facilities and an underground tunnel connecting the new pavilion and the changing area of the existing primary school building. This connection is solved externally for the economic efficiency of the entire design. In accordance with this, the positions of the changing rooms and the direction of operational flows inside and outside the pavilion are considered.
To maintain the integrity and further development of the park, transportation access is directed from the eastern side. Traffic flows through the new connection between Měšická and Nádražní streets using the passage created by the new villa quarter. The required capacity parking lot is not concentrated in one point but is spread out along the entire connecting road between Měšická Street and the villa quarter with perpendicular and longitudinal parking spaces. This avoids a critical point at the entrance to the parking lot and is expected to result in more even use of parking spaces in relation to the three entrances to the pavilion distributed around the building's perimeter. The parking spaces are arranged into perpendicular (for medium-term parking) and longitudinal (near the main entrance), designed as K+R. The design also includes a turnaround for the school bus with a boarding area and a roundabout on the northern side of the site. The total capacity is 88 parking spaces. One of the most important aspects of the entire design is the emphasis on connecting the existing park in the school grounds with the planned green belt around Líbeznice. The connection of these two essential elements gives the location a new dimension.
The architecture of the building is primarily based on the internal operation and further on the purpose of the building, requirements for accessibility, energy efficiency, and mainly on the sensitive incorporation into the area. The foundation is a single-story circular building with an atrium and an inserted circular dining area. On the western side, the structure transitions into a terrain wave and utilizes the different elevation levels of the site. Given the small height of the pavilion, the historical building remains the dominant structure in the entire area.
The envelope of the pavilion consists of a flat, semi-intensive green roof and a simple plastered facade. Regularly spaced tall windows bring order and certainty to the expression of the building. The envelope is further complemented by point roof skylights, allowing for effective natural ventilation. In the middle of the building, an atrium is created for the free movement of children, connected through a multifunctional staircase—an auditorium and a terrain sidewalk leading to the gym.
An important aspect of the design is the incorporation of greenery as an optical extension of the existing park and its connection with the planned green belt around Líbeznice. The operational scheme of the school is based on the building program, which defines the extent of the spaces and suggests their interconnection. The building is divided into two main operational units:
1) The main entrance with changing rooms, a central corridor, classrooms, and facilities for the teaching staff. The entrance allows for the separation of the operations of children (who proceed directly from the vestibule to the changing rooms and then through the central corridor to the classrooms); staff (who go from the vestibule directly to the staff room); and visitors (who are directed straight to the reception with a contact room).
2) The part of the building following the terrain wave, into which the kitchen operation (with a capacity of up to 1625 meals) is oriented, including all auxiliary parts and the circular dining room (with a capacity of 400 seats). This part forms an independent operation from the rest of the school. Independent entrances, supply routes, and transportation connections allow for the use of the kitchen independently of the pavilion, thereby enabling the kitchen to supply meals to other facilities as well. The dining room is interior-connected to the central corridor of the pavilion, and through it, the communication of the entire building is cycled. Incoming diners from other pavilions can leave their outer clothing and bags in the changing room before the dining room. Similarly, generous restrooms are available directly connected to the dining room. This eliminates the mixing of different operations of children.
Grulich architects
The English translation is powered by AI tool. Switch to Czech to view the original text source.
1 comment
add comment
Subject
Author
Date
Líbezné!
Pepíček
11.07.20 09:35
show all comments


