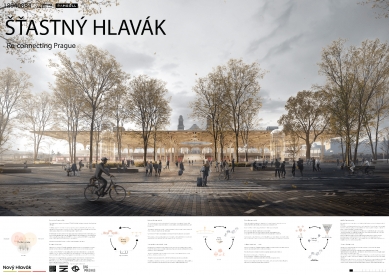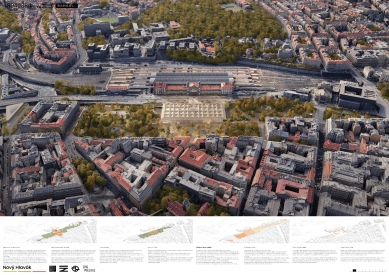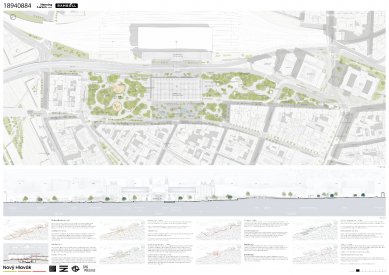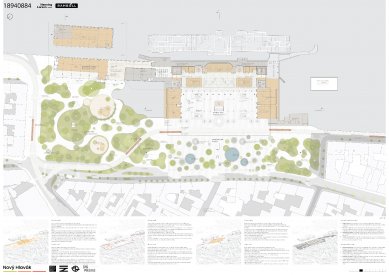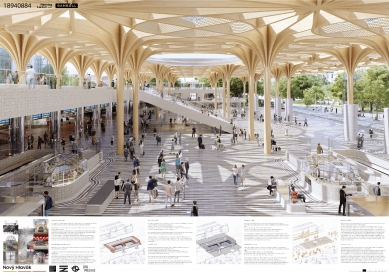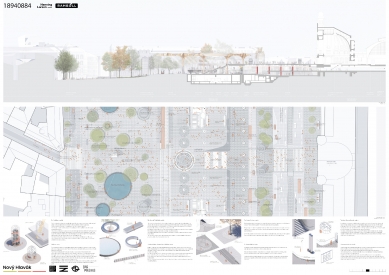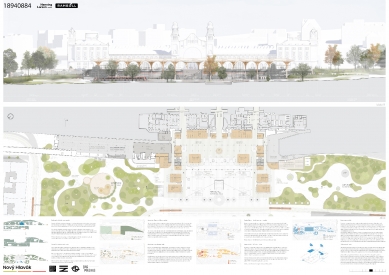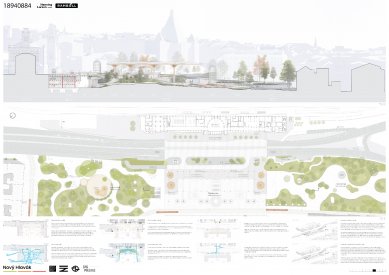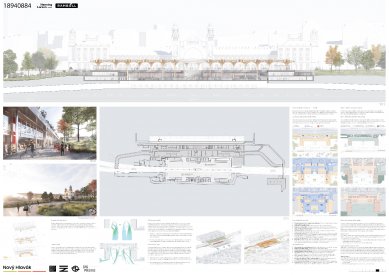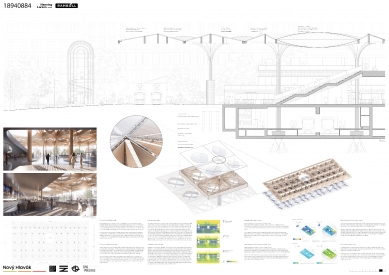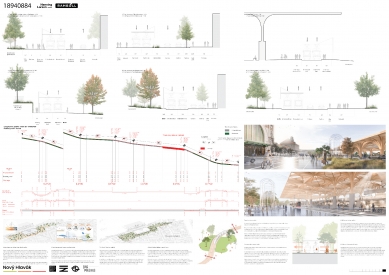
New Hlavák - 1st place

Written evaluation of the quality of the final proposals by the voting members/substitutes of the evaluation committee, recommendations for further development:
The committee primarily appreciates the complexity of the approach and the coherence of the solution across the entire area, where individual topics interlink and support each other. It creates a harmonious impression.
The significant approach presented within the Concept, which is a contemporary interpretation of the original authors' approach to the check-in hall, was further developed and defended in subsequent phases of the Competitive Dialogue. The principle of elevating the roof and creating a sheltered public space that seamlessly transitions into the park on one side and into the interior part of the hall with access to the trains on the other eliminates individual barriers and supports orientation and clarity in the area. The attention of visitors, travelers, and especially residents thus focuses on the seamless public space that the area naturally becomes and is not fragmented among various, problematically connectable existing levels. This creates a true transportation hub that is so versatile that it will allow for trouble-free adaptation of Metro S and Metro D in the future.
The design identifies valuable and functional elements from the original solution (but also in relation to the principles of Fant's building), which it further interprets, develops, and replicates in its solution and individual elements. It thus traces a historical footprint to the present day and to the future user environment. The solution allows for the renewal of the non-existent visual and functional connection between Fant's building and the space of Vrchlický Sady, and equally brings Vrchlický Sady into the parterre of Fant's building. The integrity and permeability of the area is thus rehabilitated in its original spatial contours. It suitably complements the intention of adapting the highway into an urban boulevard.
The open approach in the case of the check-in hall is even more pronounced in the solution of the park. It transforms into a public urban space with a dominant share of greenery. It works with valuable existing trees, which are suitably complemented by new planting.
The division, extents, and character of individual surfaces, both paved and unpaved, appropriately respond to the existing as well as the future anticipated load of users. The basic division of the park into functional areas and their initiation through activities (whether playgrounds, a space for markets and gatherings, a dog run, rest areas, waiting for trains, etc.) and the expected stay qualities are designed with respect to the adjoining areas, whether to the Museum Oasis, the existing developments along Opletalova and Washingtonova streets, or in relation to the proposed transformation of the Bolzanova garage facility. This division also serves as an interpretation of the authors on the soft shaping of lawns and paths in the park from the end of the 19th century, thus from the period addressed by Ferdinand Malý and the subsequent adjustments by František Thomayer. It is not based on formal gestures requiring directive pedestrian guidance and thus allows for a response to the natural movement of users in the area.
The solution of the tram line does not create barriers to permeability and becomes a natural part of the site. The stops are part of the covered public space of the check-in hall, and this solution supports transfer connections. The tram line and stops are not "next to" the train station, but are an integral part of it, as well as part of the park.
The approach to the street solutions at the interface of the built environment and the park appropriately defines individual profiles. They thus allow for the addition of tree rows, parking, and especially safe cycling and pedestrian permeability solutions. A significant element in connection with the planned reconstruction of the forecourt of Fant's building and the construction of a crossing over Wilsonova street is the creation of a new covered platform for K+R and buses on the side of the check-in hall.
The comprehensive approach to the design of the area was confirmed in the reflection on the transformation of the Bolzanova garage facility, although only in an ideological sense was it tasked for resolution within the Competitive Dialogue. The team proposes a (phased) transformation of functions (supply of the hall, bicycle depot for city logistics, café, etc.) and capacities that are directly related to the solution of the adjacent part of the park. The solution of the facility will thus suitably support the activation of this socio-pathological locality.
The process of the Competitive Dialogue is not just about searching for solutions, but primarily about finding a partner for the client. The participant demonstrated their ability to respond to comments and recommendations throughout and continuously advanced their solution, seeking opportunities for improvement.
The committee's basic recommendations for further development of the proposal in the Study phase:
- Address the placement of new roof structure columns in relation to the operation and construction of Metro C
- Reconsider the solution for a new central staircase concerning its existing dominance and pedestrian connections
- Develop the phasing of the implementation of individual parts; it is advisable from the perspective of servicing the area to prioritize the implementation of the tram line in the first phase
- Elaborate on the extent of green areas in the park and the phasing of the park's transformation, whether in relation to trees or terrain adjustments
- Prepare a Concept Management Plan for the management and development of the park
- Specify the connection to the solutions from the project TT Wenceslas Square (e.g., solutions at the intersection of Wilsonova/Politických vězňů – cancellation of the underpass, etc.)
- Specify the traffic regime solutions (K+R, parking) in Opletalova street
- Specify the solutions at the intersection of Opletalova x Bolzanova, especially regarding car passage and pedestrian permeability
- Specify the solution for cycling along Wilsonova street in relation to Bulhar - Wenceslas Square
- Coordinate solutions with the plans for Metro S and Metro D
Detailed recommendations from the clients and invited specialists, including outputs from the participation of the winning proposal with the public, will be part of the materials for further development within the Study phase.
The committee primarily appreciates the complexity of the approach and the coherence of the solution across the entire area, where individual topics interlink and support each other. It creates a harmonious impression.
The significant approach presented within the Concept, which is a contemporary interpretation of the original authors' approach to the check-in hall, was further developed and defended in subsequent phases of the Competitive Dialogue. The principle of elevating the roof and creating a sheltered public space that seamlessly transitions into the park on one side and into the interior part of the hall with access to the trains on the other eliminates individual barriers and supports orientation and clarity in the area. The attention of visitors, travelers, and especially residents thus focuses on the seamless public space that the area naturally becomes and is not fragmented among various, problematically connectable existing levels. This creates a true transportation hub that is so versatile that it will allow for trouble-free adaptation of Metro S and Metro D in the future.
The design identifies valuable and functional elements from the original solution (but also in relation to the principles of Fant's building), which it further interprets, develops, and replicates in its solution and individual elements. It thus traces a historical footprint to the present day and to the future user environment. The solution allows for the renewal of the non-existent visual and functional connection between Fant's building and the space of Vrchlický Sady, and equally brings Vrchlický Sady into the parterre of Fant's building. The integrity and permeability of the area is thus rehabilitated in its original spatial contours. It suitably complements the intention of adapting the highway into an urban boulevard.
The open approach in the case of the check-in hall is even more pronounced in the solution of the park. It transforms into a public urban space with a dominant share of greenery. It works with valuable existing trees, which are suitably complemented by new planting.
The division, extents, and character of individual surfaces, both paved and unpaved, appropriately respond to the existing as well as the future anticipated load of users. The basic division of the park into functional areas and their initiation through activities (whether playgrounds, a space for markets and gatherings, a dog run, rest areas, waiting for trains, etc.) and the expected stay qualities are designed with respect to the adjoining areas, whether to the Museum Oasis, the existing developments along Opletalova and Washingtonova streets, or in relation to the proposed transformation of the Bolzanova garage facility. This division also serves as an interpretation of the authors on the soft shaping of lawns and paths in the park from the end of the 19th century, thus from the period addressed by Ferdinand Malý and the subsequent adjustments by František Thomayer. It is not based on formal gestures requiring directive pedestrian guidance and thus allows for a response to the natural movement of users in the area.
The solution of the tram line does not create barriers to permeability and becomes a natural part of the site. The stops are part of the covered public space of the check-in hall, and this solution supports transfer connections. The tram line and stops are not "next to" the train station, but are an integral part of it, as well as part of the park.
The approach to the street solutions at the interface of the built environment and the park appropriately defines individual profiles. They thus allow for the addition of tree rows, parking, and especially safe cycling and pedestrian permeability solutions. A significant element in connection with the planned reconstruction of the forecourt of Fant's building and the construction of a crossing over Wilsonova street is the creation of a new covered platform for K+R and buses on the side of the check-in hall.
The comprehensive approach to the design of the area was confirmed in the reflection on the transformation of the Bolzanova garage facility, although only in an ideological sense was it tasked for resolution within the Competitive Dialogue. The team proposes a (phased) transformation of functions (supply of the hall, bicycle depot for city logistics, café, etc.) and capacities that are directly related to the solution of the adjacent part of the park. The solution of the facility will thus suitably support the activation of this socio-pathological locality.
The process of the Competitive Dialogue is not just about searching for solutions, but primarily about finding a partner for the client. The participant demonstrated their ability to respond to comments and recommendations throughout and continuously advanced their solution, seeking opportunities for improvement.
The committee's basic recommendations for further development of the proposal in the Study phase:
- Address the placement of new roof structure columns in relation to the operation and construction of Metro C
- Reconsider the solution for a new central staircase concerning its existing dominance and pedestrian connections
- Develop the phasing of the implementation of individual parts; it is advisable from the perspective of servicing the area to prioritize the implementation of the tram line in the first phase
- Elaborate on the extent of green areas in the park and the phasing of the park's transformation, whether in relation to trees or terrain adjustments
- Prepare a Concept Management Plan for the management and development of the park
- Specify the connection to the solutions from the project TT Wenceslas Square (e.g., solutions at the intersection of Wilsonova/Politických vězňů – cancellation of the underpass, etc.)
- Specify the traffic regime solutions (K+R, parking) in Opletalova street
- Specify the solutions at the intersection of Opletalova x Bolzanova, especially regarding car passage and pedestrian permeability
- Specify the solution for cycling along Wilsonova street in relation to Bulhar - Wenceslas Square
- Coordinate solutions with the plans for Metro S and Metro D
Detailed recommendations from the clients and invited specialists, including outputs from the participation of the winning proposal with the public, will be part of the materials for further development within the Study phase.
The English translation is powered by AI tool. Switch to Czech to view the original text source.
2 comments
add comment
Subject
Author
Date
Všechno (snad) dobře dopadne.
07.12.23 12:14
Budou na hlavním nádraží i uzavřené prostory?
Lucie Jirková
14.12.23 01:53
show all comments


