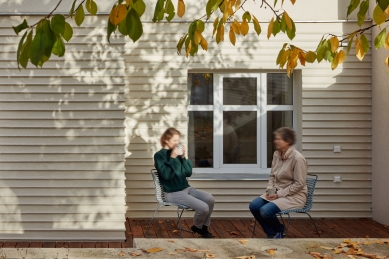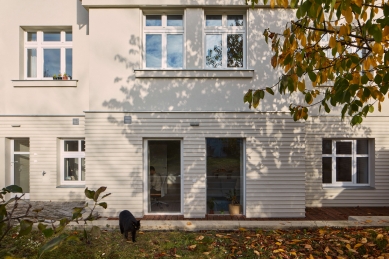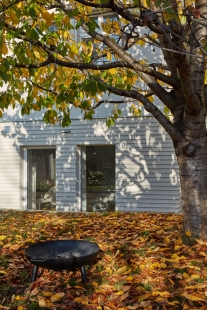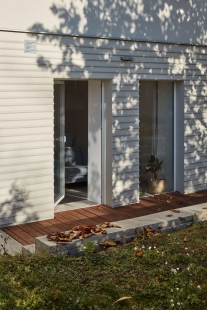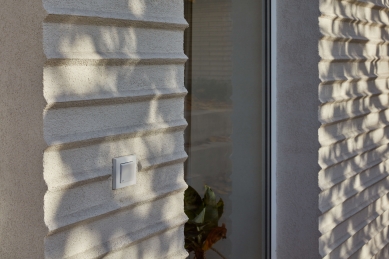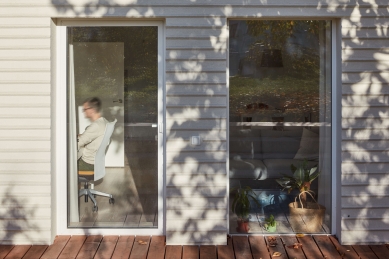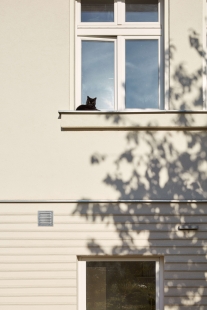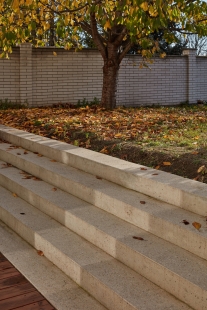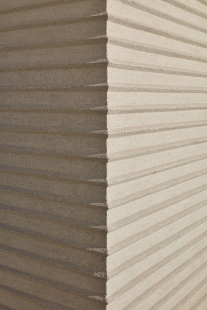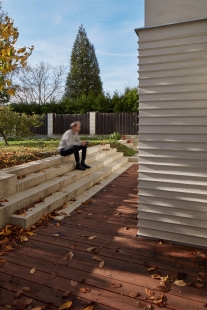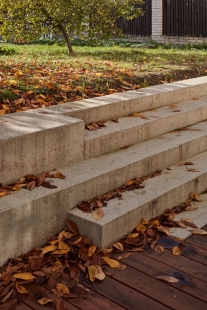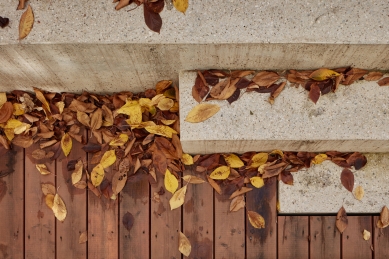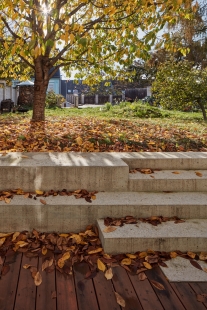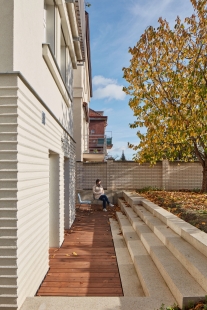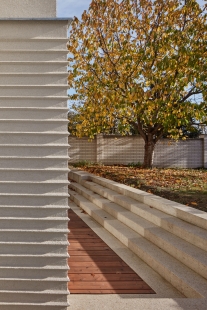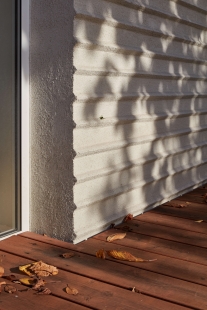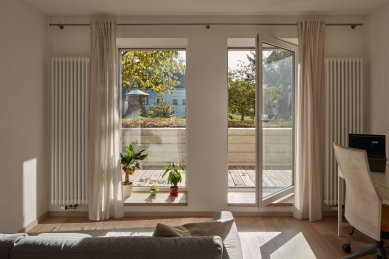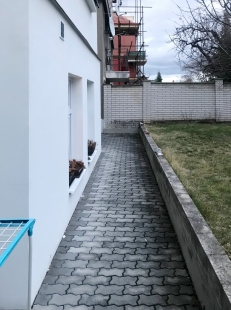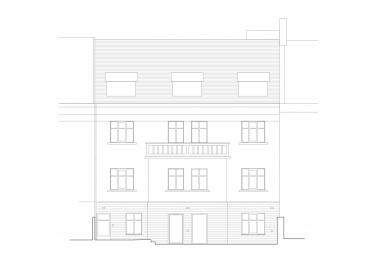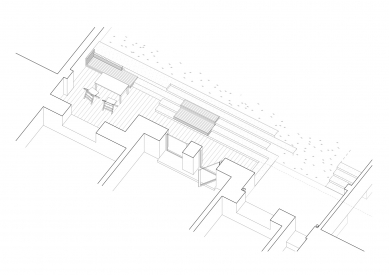
New terrace for the basement apartment

The planned insulation of the facade of the shared house prompted the residents to consider improvements to the conditions of the dark basement apartment. We sought a way to enhance the entire situation with relatively small interventions. We utilized the existing shallow English courtyard and slightly expanded it to offer an adequate outdoor terrace for the two-room apartment. The original windows with sills were replaced with glazing that allows direct access to the terrace. It is defined by solid retaining steps made of polished concrete. The massive steps become a distinct interface between the terrace and the garden, inviting occupancy. The main seating will be completed in the corner under the shade of a cherry tree, where the terrace widens – chairs and a table will complement a comfortable bench anchored to the concrete step. The modifications also included a change to the original facade insulation project. The necessary polystyrene was supplemented with horizontal plastic profiles, which soften the overall mass of the plinth and add appropriate depth to it.
Matěj Šebek
The English translation is powered by AI tool. Switch to Czech to view the original text source.
2 comments
add comment
Subject
Author
Date
Nová terasa
Miguel Ángel ARANDA Ch.
07.01.23 01:17
Nádhera
betonář
12.01.23 09:42
show all comments


