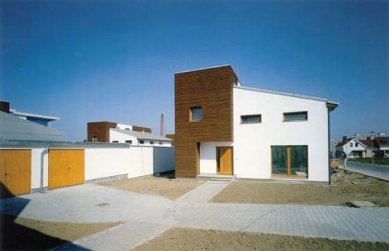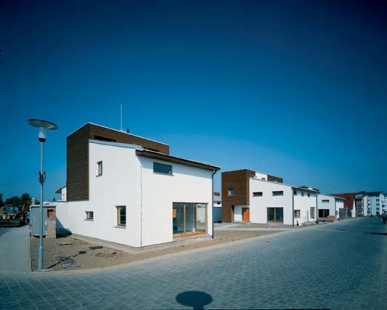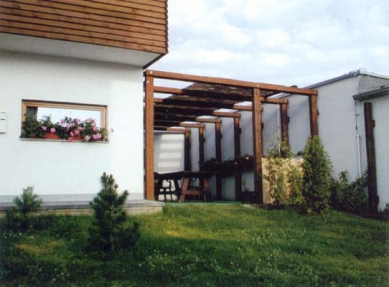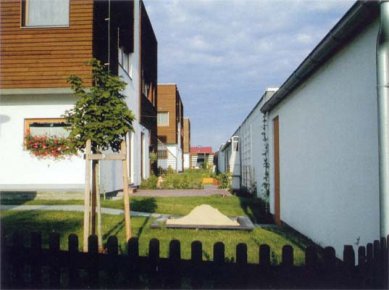
Low-energy houses

 |
The houses are situated on the outskirts of the city as part of its development project, which includes around one hundred various residential buildings - from seven-story buildings to family houses. The mentioned project plans for twenty low-energy houses. On the rectangular plot, four semi-detached houses and two standalone family houses have been realized. The concept includes possibilities for future expansion, alongside energy savings. One condition for future construction was that the houses would not expand toward the street. The "self-help zone" is thus located between the houses, bounded by a broken wall and the rear facades. In this space, various types of extensions can be created, such as a winter garden or a separate room. Inside the house, additional beams between the living room and empty space can potentially support the floor of another room.
By combining Dutch and Czech knowledge and technologies in the field of low-energy and ecological buildings, a pilot project for the Czech Republic has been created. Active use of solar energy (a combination of gas and sun), its passive use, self-regulating ventilation systems, and a high level of insulation reduce energy consumption far below average.
The buildings are based on concrete strips. The load-bearing exterior walls are made of Porotherm blocks. A part of the ceiling structure from glued timber beams is visibly integrated in the interior. An integral part of the hut's solution is a green roof with extensive vegetation. The roof layers are designed to make the roof maintenance-free.
To cover the total heat consumption, a hybrid condensing gas boiler with sufficient performance is used. The boiler is connected to a solar system that heats the heating water in collectors located on the sloping part of the roof as much as possible. The rooms are heated by standard radiators or underfloor heating.
The house is realized partially with own funds, partially with grants, and partially with a loan to be repaid over a period of fifteen years.
The English translation is powered by AI tool. Switch to Czech to view the original text source.
0 comments
add comment
















