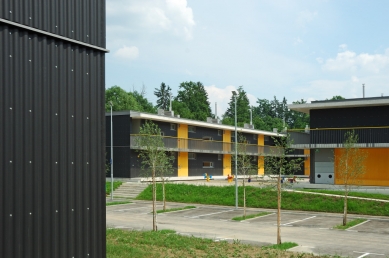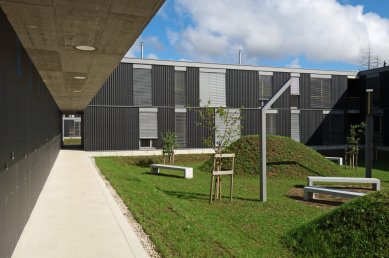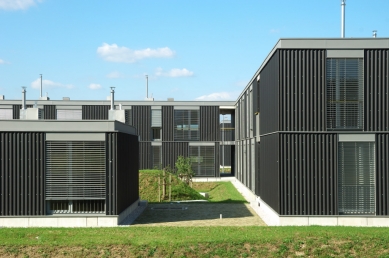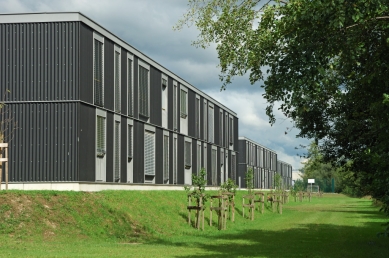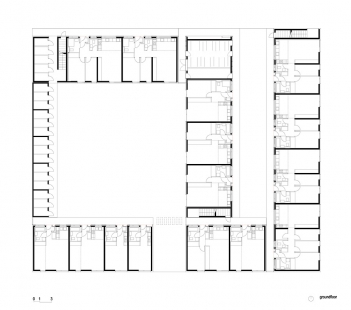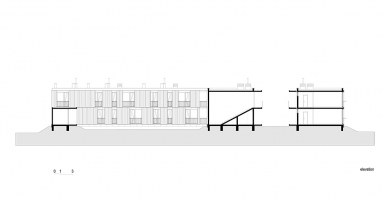
Non-profit apartments Cesta v Gorice

 |
The urban design tries to avoid the typical social housing scheme where territories in-between blocks, without clear ownership become desolate areas. The settlement is therefore divided into four enclaves which form independent social units, similar in size with village structures. The S-shape buildings form two types of courtyards as semi-private spaces, thus marking out territories for social exchange. The narrower, paved courtyard with childrens’ playgrounds is more ‘urban’, whereas wider one with orchard has more ‘rural’ atmosphere.
All apartments, accessible via outside corridors, have double orientation. Bright yellow doors mark each individual unit. The apartments – there are five different types ranging from 26 to 76 square meters – have similar entrance modules with sanitary units, wardrobe and kitchen. Balconies are deliberately omitted – they are substituted with collective courtyards, to further stimulate social interaction. Storage units, located in the low structures along the road, work as sound barrier, protecting inner courtyards.
The simple concrete construction is clad with cement composite panels. Their appearance changes with the orientation of the facade. Smooth black panels are used on the outside corridors while corrugated panels are used on more exposed parts of the elevation.
bevk perović arhitekti
6 comments
add comment
Subject
Author
Date
pelne
Matej Farkas
19.02.09 01:24
kaarna?
Jana
03.03.09 09:58
Ja na vojne byl
03.03.09 12:21
alles gute
Bohdan Špaček
03.03.09 01:01
re bedna s cislem
abakus
03.03.09 05:06
show all comments



