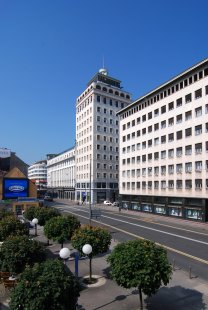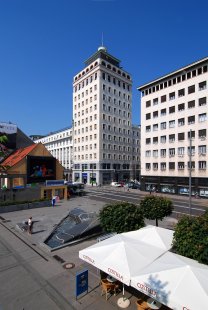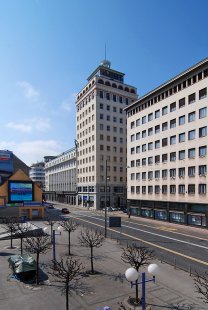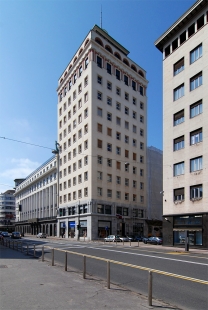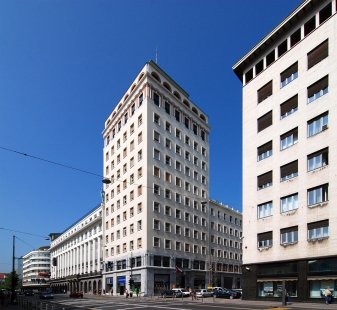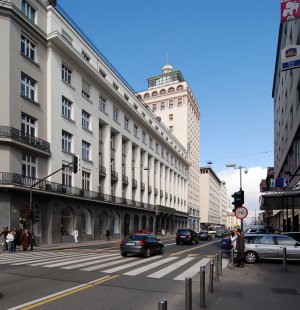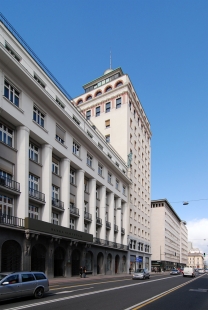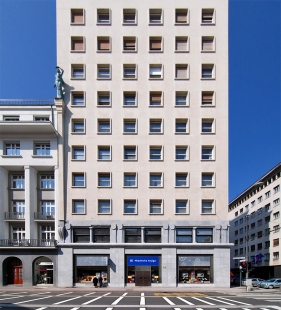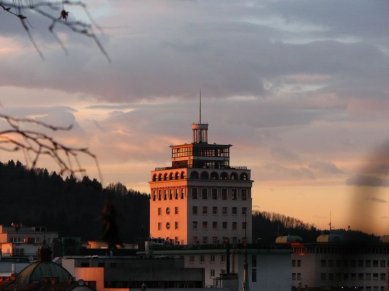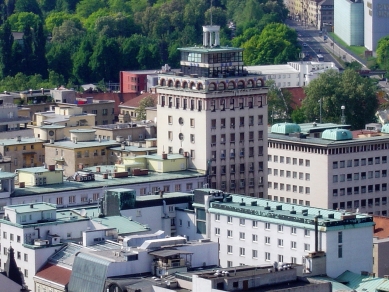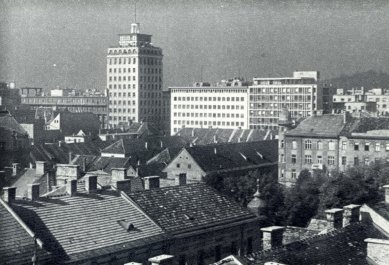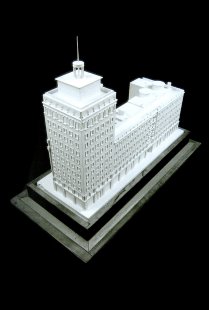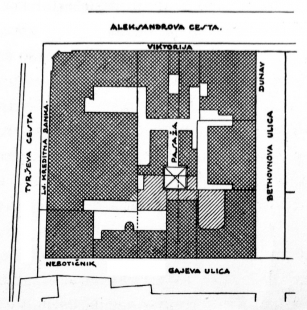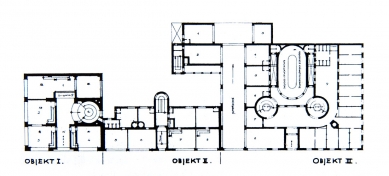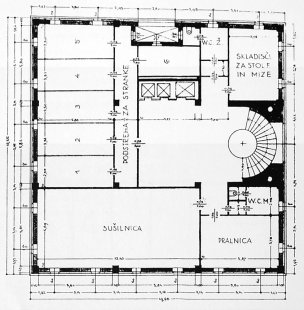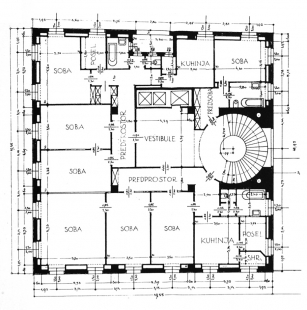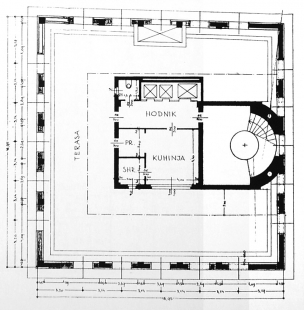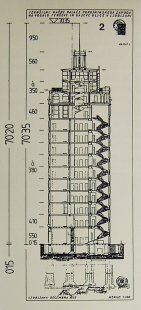
Nebotičnik

 |
After an unsuccessful competition, Jože Plečnik was consulted about what should be built at a prominent intersection of Slovenska cesta and Beethovenova ulica, and he concluded that the site deserved a grand corner building. Based on these recommendations, architect Šubic, who was also an employee of the pension fund, designed the building. Nebotičnik was originally intended to have only eight floors, but eventually grew by five more floors and briefly became the tallest residential building in Europe. The thirteen-story structure of the Civil Servants' Pension Fund significantly transformed the picturesque panorama of Ljubljana with its baroque towers. The seventy-meter Nebotičnik was constructed around the same time as the Rockefeller Center in New York and carries a similar symbolic significance with its classic three-part massing according to Sullivan's principles. From the beginning, the building was designed as multifunctional with above-standard shops, offices, and apartments. The two-story stone base with shops serves for direct contact with passersby, the next three floors are used as offices, the sixth to ninth floors contain private apartments, and the top three floors house a café with an observation tower, which was reopened in July 2010.
The building, intended to create a new commercial center for Ljubljana, was also equipped very modernly on the inside. In addition to a seismic foundation system, it included an advanced reinforced concrete structure, a pair of elevators, and an impressive spiral staircase. The internal layout with a circular staircase located at the rear of the tower is designed rationally and in the smallest details, including the incorporation of artworks. The neoclassical style at the base is replaced by Art Nouveau at the top. A number of prominent architects were involved in the realization of various parts: the pavilion on the rooftop terrace (L. Kham, I. Medved), the tempietto (M. Mušič, J. Plečnik), and the interior of the café (M. Sever, B. Stupica). The eastern facade is adorned with a four-meter statue on a column by Lojze Dolinar. The purpose of the protruding column was to better connect the skyscraper's pedestal with the residential shaft. The sculptural decoration of the upper loggia was taken care of by France Gorše. Vladimir Šubic is also credited for the later western residential wing adjoining the Nebotičnik.
The English translation is powered by AI tool. Switch to Czech to view the original text source.
0 comments
add comment


