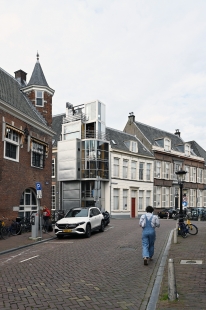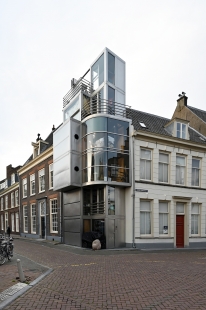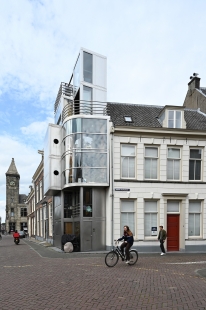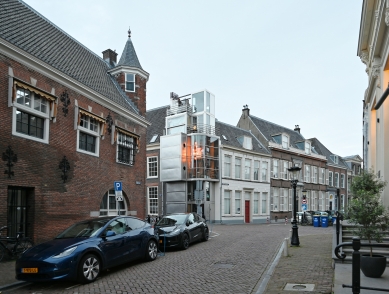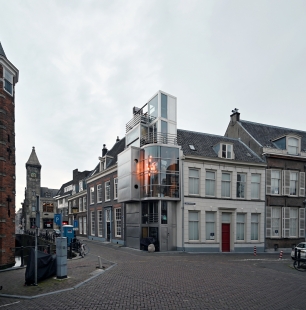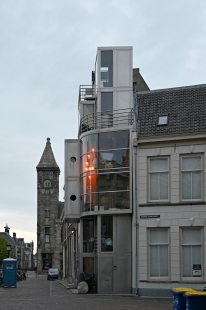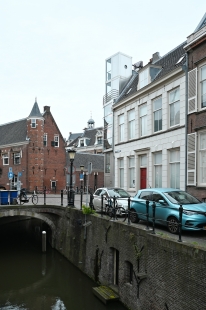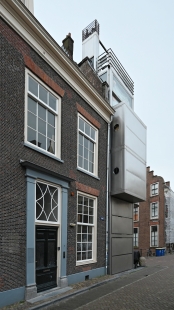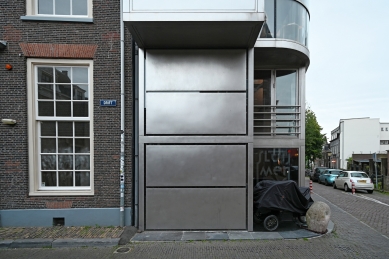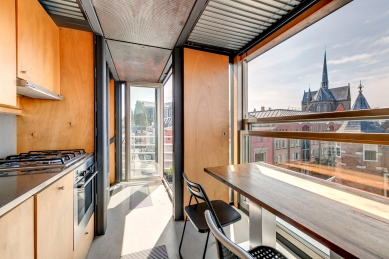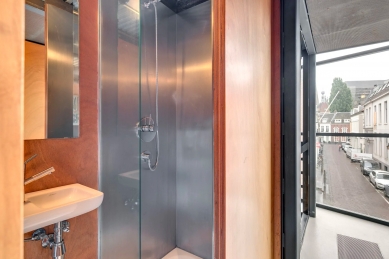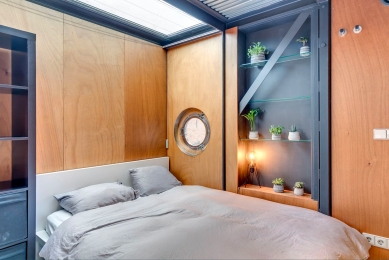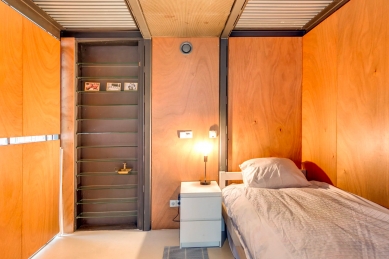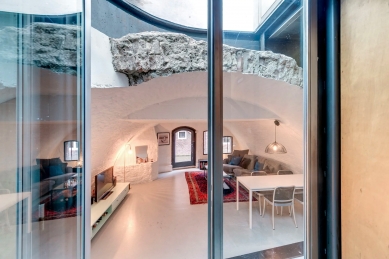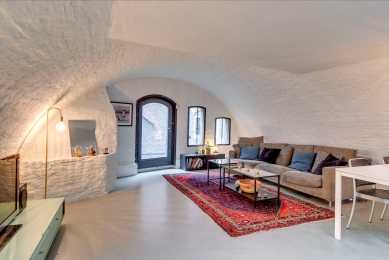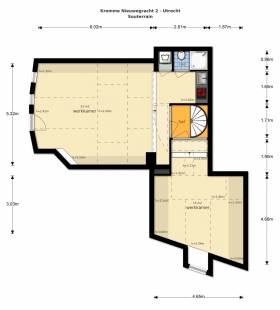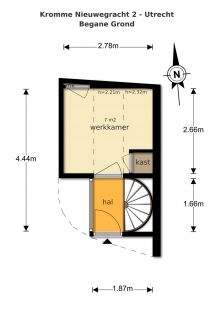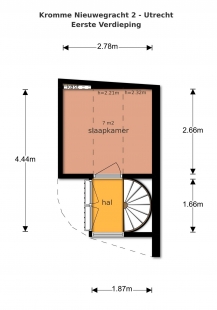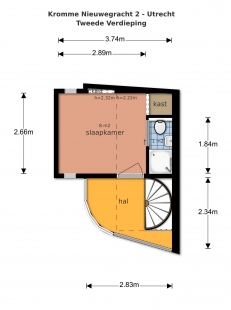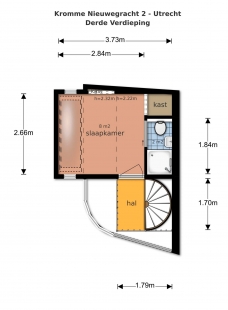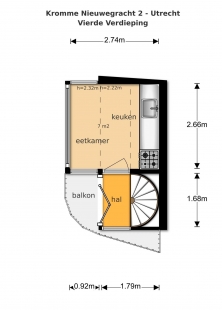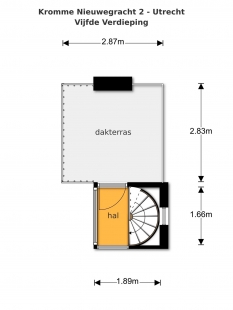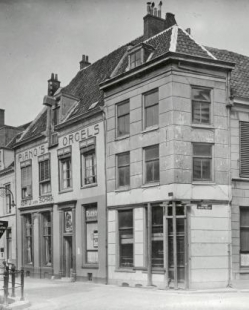
Corner House Drift
Corner House Drift

The first mentions of the owner of the corner house in the center of Utrecht date back to the mid-16th century, where the heiress Anna Bollen is mentioned. Initially, the place was referred to as the corner of Jansdam. When addresses were introduced in the nineteenth century, the house on this plot was assigned the address Drift wijk G 331. During the renumbering in 1890, the address was changed to its current form. Around 1940, the original 17th-century house was demolished, and the plot remained vacant for a long time. The possibility of redeveloping the site was only considered in 1992, but a specific project was presented nine years later. The house on the incredibly small plot was designed by the Utrecht office Sluijmer and Van Leeuwen. The steel structure of the house is clad in panels of stainless steel. Large-format windows from each floor offer a unique view of the cathedral in the city center, which is most impressive from the rooftop terrace. The building spans seven levels, including two cellar spaces from the fourteenth century, where history merges with modern architecture and contemporary living. There is direct access from the basement to the dock on the water canal. On the ground floor, in addition to the main entrance and semicircular staircase, there is also an office. Surprisingly, the largest space in the house is offered by the cellar areas located under the road, which provide views of the adjacent water canals, ensuring ample privacy for the residents. Rooms with historic arches feature underfloor heating. On the 1st, 2nd, and 3rd floors, there are relatively enclosed bedrooms with sanitary facilities. The kitchen with dining area is located on the 4th floor, and there is access to the balcony via the staircase area. On the highest 5th floor, there is a rooftop terrace with panoramic views.
Recently, the house appeared on the market with real estate agencies for the amount of 980,000 euros.
Recently, the house appeared on the market with real estate agencies for the amount of 980,000 euros.
The English translation is powered by AI tool. Switch to Czech to view the original text source.
0 comments
add comment


