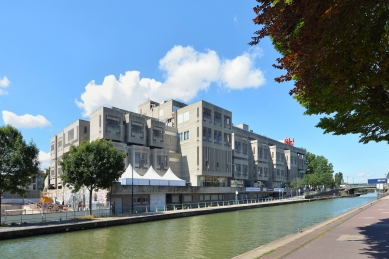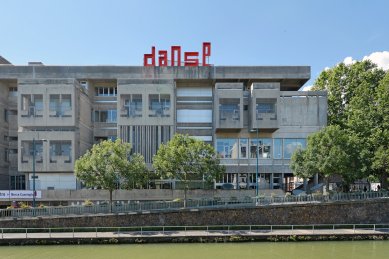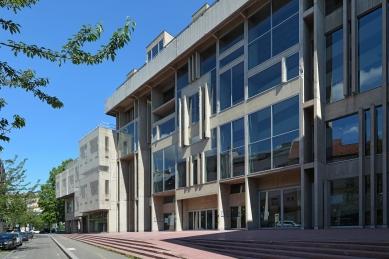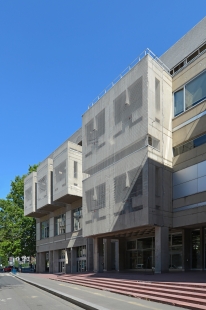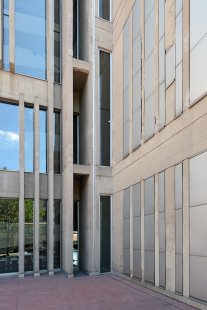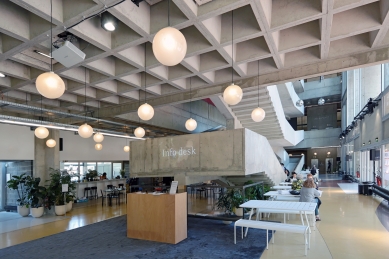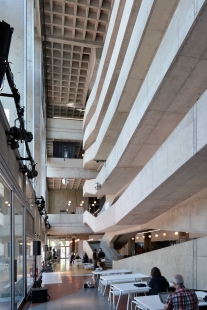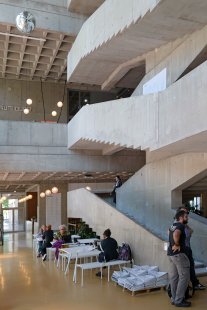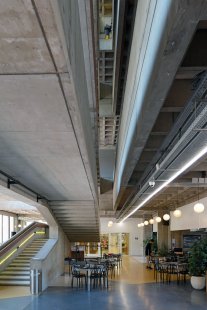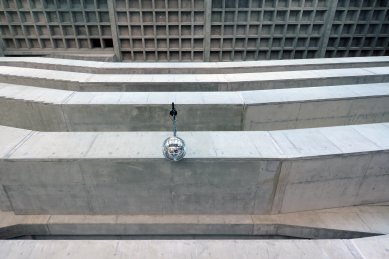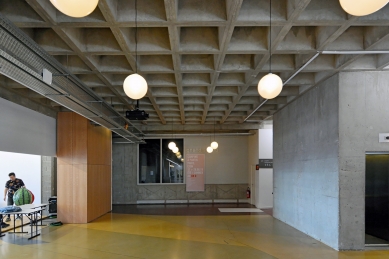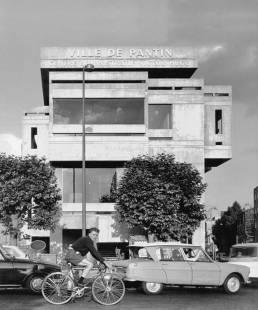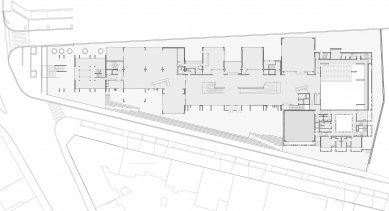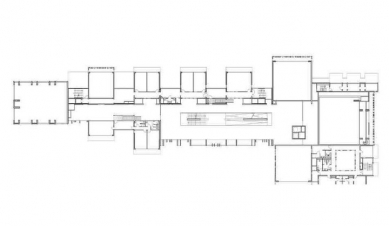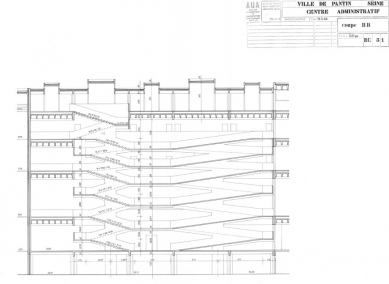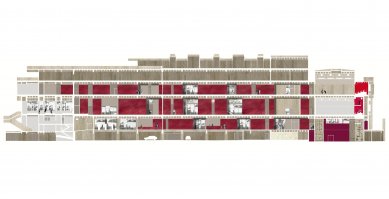
<Národní taneční centrum> translates to <National Dance Center>
National Center for Dance, ex. Administrative Center of Pantin

The former administrative center of the fifty-thousand-strong city of Pantin, adjacent to the northeast of Paris, underwent reconstruction in 2004 according to the winning design by the firm Robain & Guieysse. The authors of the original building from the 1970s were Jean Perrottet and Jacques Kalisz from the AUA studio. Today's headquarters of the National Dance Center is considered one of the best examples of brutalist architecture in France.
In the early 1960s, the progressive communist mayor of Pantin, Jean Lolive, approached young architects from the newly established AUA studio to design a new administrative center for the city on the elongated plot around the l'Ourcq water canal, which would combine all public functions such as a police station, a first instance court, social security administration, and other municipal offices. The authors approached the task in a sculptural manner and chose to use heavy mass from exposed concrete, which was entirely against the then-trends of light, transparent architecture with suspended façades embodying a democratic institution. Upon completion, the building seemed oversized to both citizens and the local council, who struggled to find adequate use for all the rooms. The ambiguous relationship between users and the building led to the neglect of its maintenance. Some of the reinforced concrete elements on the façade had a thickness of only seven centimeters, the steel reinforcement soon began to corrode, and pieces of the façade started to fall off. In 1996, the city decided to close the building, which was in a state of emergency, and besides preparing for renovations, they simultaneously looked for a new user, which became the National Dance Center (established by the French Ministry of Culture in 1998). In December 2000, the duo of architects Claire Guieysse and Antoinette Robain won the competition for the reconstruction of the administrative center, which surprised them with how easily the new program could be integrated into the existing building. The grand foyer, with its dominant stairwell, hinted that the building was designed from the beginning for a more interesting function than just administration. The main task involved restoring the concrete façade and improving the acoustic conditions inside. Around the central staircase, 11 dance halls, an exhibition hall, conference rooms, a cinema, and a library with a café on the ground floor were arranged. Hervé Audibert took care of illuminating the originally gray building with colored lights, the furnishing with new furniture was entrusted to the duo Michelangelo Pistoletto and Hélène Diebold, and the infographics were created by Pierre di Sciullo. The dance center was opened to the public in June 2004, and still in the same year, the reconstruction received the architectural award Prix de l'Équerre d'Argent.
In the early 1960s, the progressive communist mayor of Pantin, Jean Lolive, approached young architects from the newly established AUA studio to design a new administrative center for the city on the elongated plot around the l'Ourcq water canal, which would combine all public functions such as a police station, a first instance court, social security administration, and other municipal offices. The authors approached the task in a sculptural manner and chose to use heavy mass from exposed concrete, which was entirely against the then-trends of light, transparent architecture with suspended façades embodying a democratic institution. Upon completion, the building seemed oversized to both citizens and the local council, who struggled to find adequate use for all the rooms. The ambiguous relationship between users and the building led to the neglect of its maintenance. Some of the reinforced concrete elements on the façade had a thickness of only seven centimeters, the steel reinforcement soon began to corrode, and pieces of the façade started to fall off. In 1996, the city decided to close the building, which was in a state of emergency, and besides preparing for renovations, they simultaneously looked for a new user, which became the National Dance Center (established by the French Ministry of Culture in 1998). In December 2000, the duo of architects Claire Guieysse and Antoinette Robain won the competition for the reconstruction of the administrative center, which surprised them with how easily the new program could be integrated into the existing building. The grand foyer, with its dominant stairwell, hinted that the building was designed from the beginning for a more interesting function than just administration. The main task involved restoring the concrete façade and improving the acoustic conditions inside. Around the central staircase, 11 dance halls, an exhibition hall, conference rooms, a cinema, and a library with a café on the ground floor were arranged. Hervé Audibert took care of illuminating the originally gray building with colored lights, the furnishing with new furniture was entrusted to the duo Michelangelo Pistoletto and Hélène Diebold, and the infographics were created by Pierre di Sciullo. The dance center was opened to the public in June 2004, and still in the same year, the reconstruction received the architectural award Prix de l'Équerre d'Argent.
The English translation is powered by AI tool. Switch to Czech to view the original text source.
0 comments
add comment


