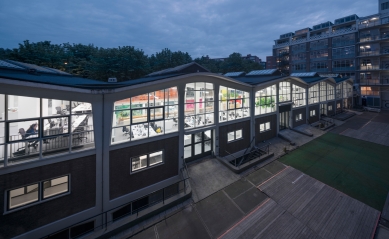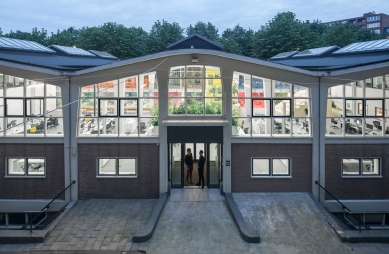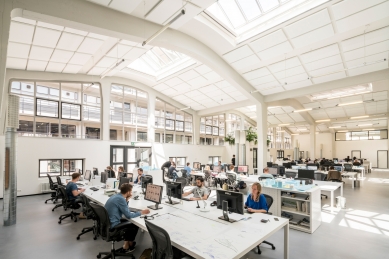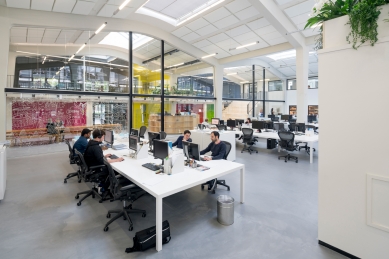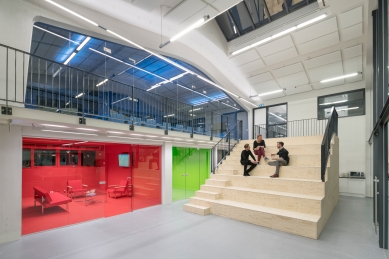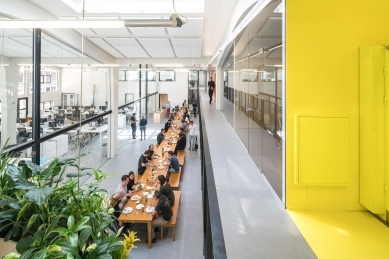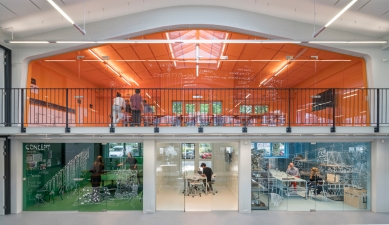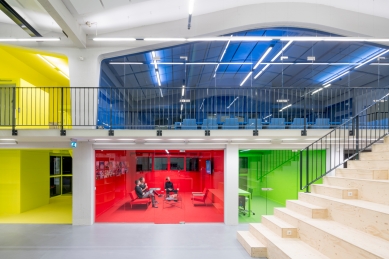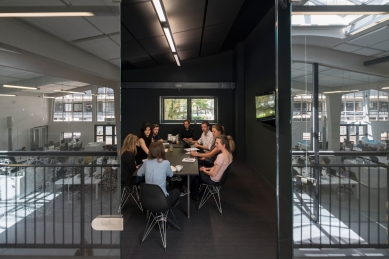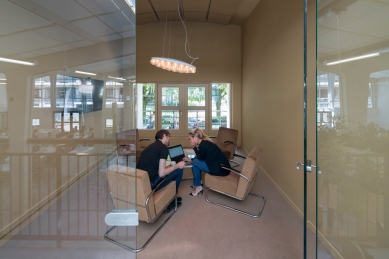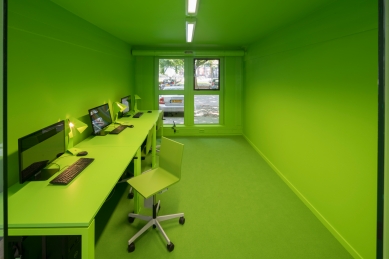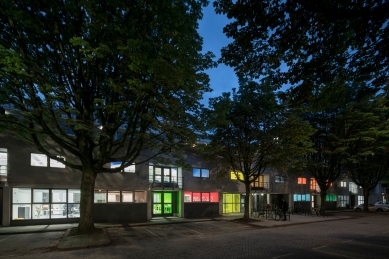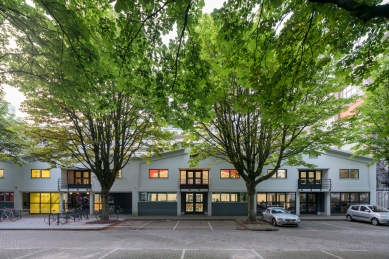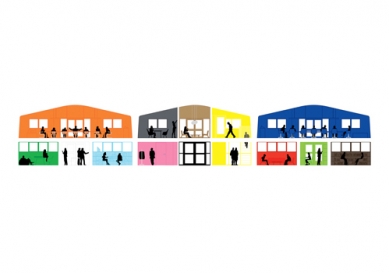
MVRDV House

MVRDV's 2,400 m² interior renovation for their new offices, with almost 200 work spaces, had at its core the idea to capture and enhance their DNA in what is now called the MVRDV House.
The large Family Room becomes the centerpiece for social interaction with three oversized elements of the home, the couch, dinner table and vegetation chandelier – a large tribune with a drop-down projection screen for lectures, office presentations or football; the long lunch table, at which the whole office gathers together daily; and a huge, split, flowerpot, which has in the middle MVRDV's 'welcome team'.
The Atelier for the project teams takes up the main bulk of the central space and is light and quiet. Custom made large tables were designed with no table legs or dividers in the way to emphasize the collective atmosphere.
Opposite this, like a section through a dolls-house, are the bold, multi-colored meeting rooms. Each has its own theme and specific furniture for different ways of meeting; For example The Drawing Room with whiteboard magnet walls to brainstorm, The Board Room in dark blue for larger formal meetings, The Lounge with low chairs for conversations in private, the brown and intimate Reading Room and The Game Room for playing or informal meetings at the table-tennis table.
The building housing MVRDV's new offices, Het Industriegebouw, is a national monument and was originally designed by Dutch Post-War architect Hugh Maaskant. The five arched segments of the offices are enhanced. A glazed wall, covered in doodles and working diagrams, separates the atelier from the living room. From almost every point in the office you can see other people within the space. Moving into a transparent society, businesses are becoming more open with the public and people care more about what goes on behind closed doors. In that way, a clear workspace leaves nothing questionable. Nothing hidden generates trust.
The large Family Room becomes the centerpiece for social interaction with three oversized elements of the home, the couch, dinner table and vegetation chandelier – a large tribune with a drop-down projection screen for lectures, office presentations or football; the long lunch table, at which the whole office gathers together daily; and a huge, split, flowerpot, which has in the middle MVRDV's 'welcome team'.
The Atelier for the project teams takes up the main bulk of the central space and is light and quiet. Custom made large tables were designed with no table legs or dividers in the way to emphasize the collective atmosphere.
Opposite this, like a section through a dolls-house, are the bold, multi-colored meeting rooms. Each has its own theme and specific furniture for different ways of meeting; For example The Drawing Room with whiteboard magnet walls to brainstorm, The Board Room in dark blue for larger formal meetings, The Lounge with low chairs for conversations in private, the brown and intimate Reading Room and The Game Room for playing or informal meetings at the table-tennis table.
The building housing MVRDV's new offices, Het Industriegebouw, is a national monument and was originally designed by Dutch Post-War architect Hugh Maaskant. The five arched segments of the offices are enhanced. A glazed wall, covered in doodles and working diagrams, separates the atelier from the living room. From almost every point in the office you can see other people within the space. Moving into a transparent society, businesses are becoming more open with the public and people care more about what goes on behind closed doors. In that way, a clear workspace leaves nothing questionable. Nothing hidden generates trust.
0 comments
add comment


