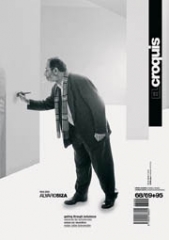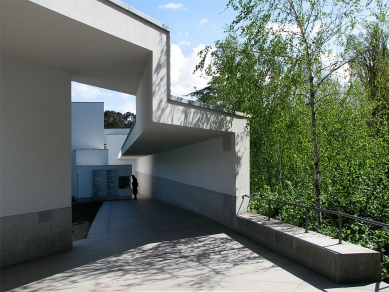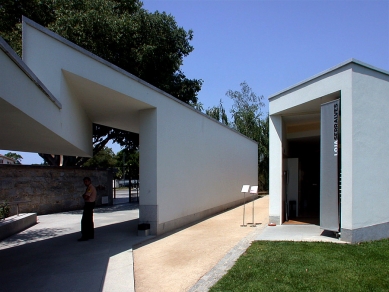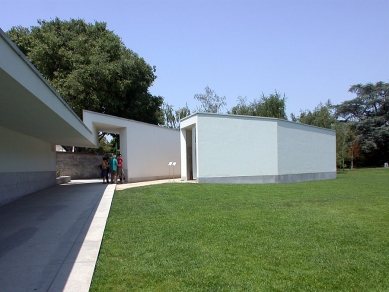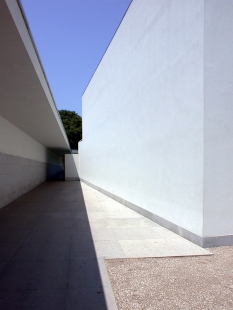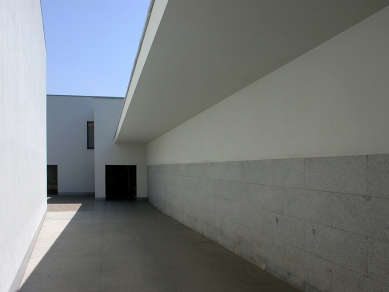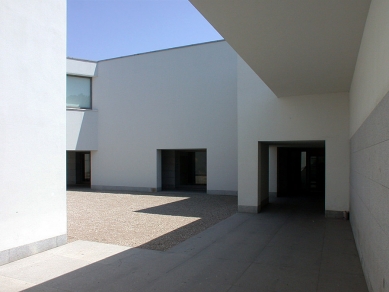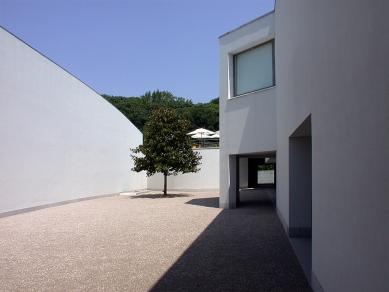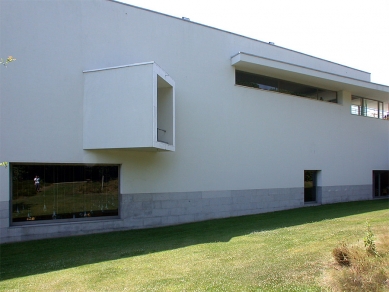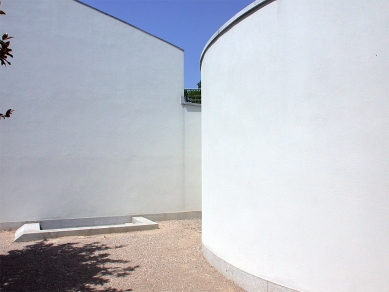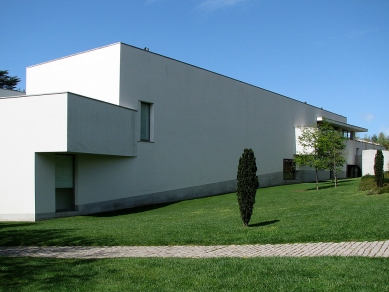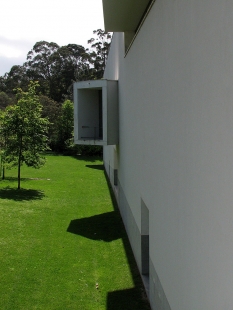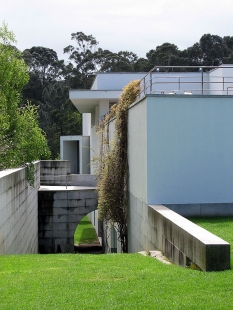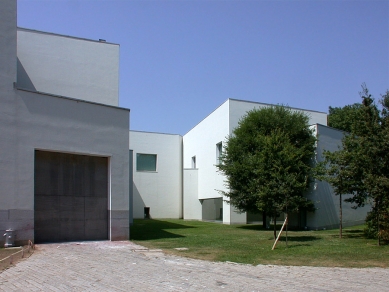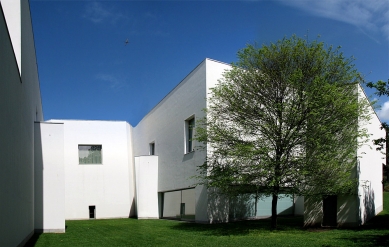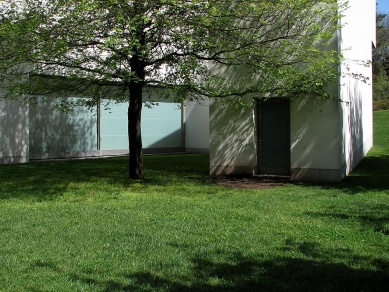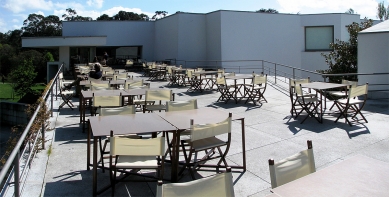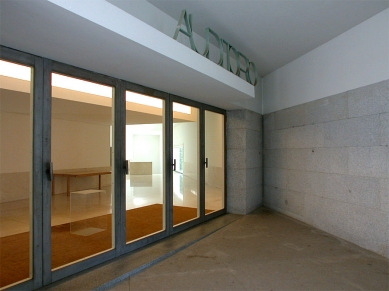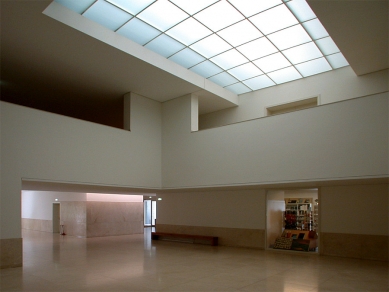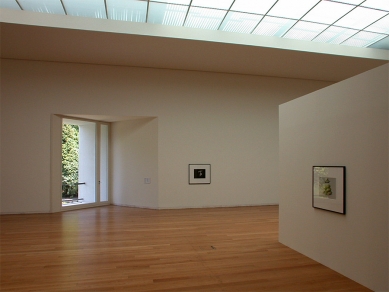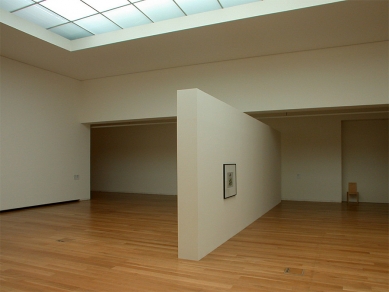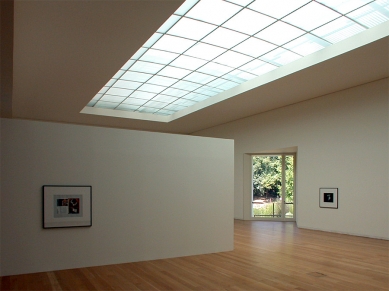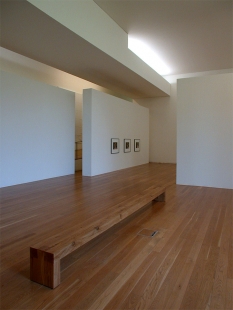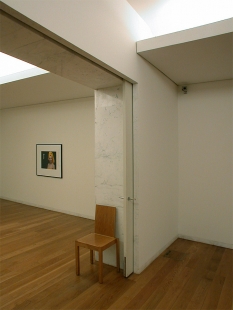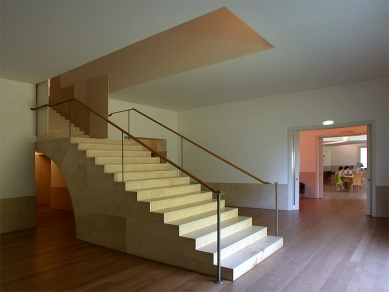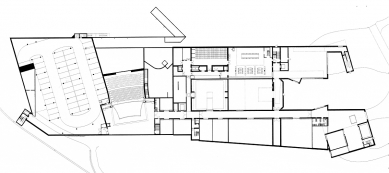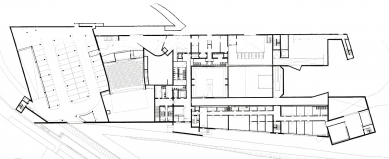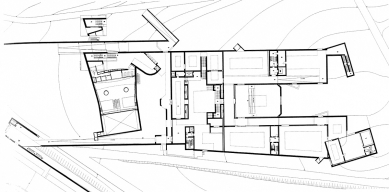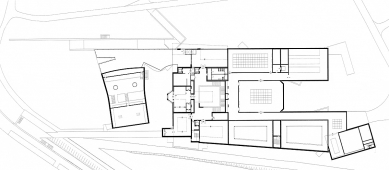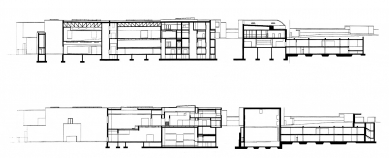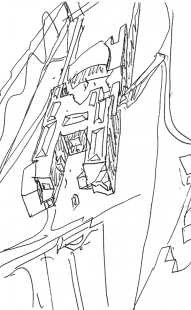
Serralves Museum of Contemporary Art
Museum of Contemporary Art of the Serralves Foundation

Located in Serralves Park, approximately 500 metres from the Serralves Villa, the Museum is the Foundation’s primary exhibition space and establishes a direct interaction with the Park, where several installations and sculptures may be found. Instead of creating a monumental façade, the building’s status as a museum is accentuated by the intrinsic interaction between each individual element, delivering harmonious perspectives of the museum space for visitors. The Museum’s rooms have high ceilings (equivalent to two storeys) and varying floor levels, in function of the terrain, which has a slope of approximately 5,3 %.
The building is built in a longitudinal manner from North to South, with a central body divided into two wings, separated by a patio, thus creating a U-shaped structure, complemented by an L-shaped construction, which creates a second patio between the latter building and the main building. This patio serves as the main access to the Museum, with connection to the underground car park and gardens.
The Museum has 14 exhibition rooms and store rooms for works of art, distributed across three floors. The upper floor is the location of the cafetaria/restaurant, esplanade and multi-purpose rooms, the entrance floor has exhibition rooms and a bookshop and the lower floor houses the library and auditorium. Access to these spaces is facilitated via a square-shaped atrium located next to the reception, complemented by a cloakroom and information area, in an area adjacent to the Museum entrance.
Other aspects of note are the presence of long perspectives, suggesting extensions into the exterior space for visitors, or “escape routes” to the gardens. The interior has a combination of natural and artificial lighting, and locally sourced materials are used for the building’s roof covering. The exhibition space is also structured in function of certain requests from the museum’s artistic management team, enabling unexpected itineraries and thus offering greater flexibility and functionality for the implementation of activities.
The Museum building also has a workshops area and another area for activities of the Educational Service, together with complementary areas such as a shop and a large terrace overlooking the Park.
The building is built in a longitudinal manner from North to South, with a central body divided into two wings, separated by a patio, thus creating a U-shaped structure, complemented by an L-shaped construction, which creates a second patio between the latter building and the main building. This patio serves as the main access to the Museum, with connection to the underground car park and gardens.
The Museum has 14 exhibition rooms and store rooms for works of art, distributed across three floors. The upper floor is the location of the cafetaria/restaurant, esplanade and multi-purpose rooms, the entrance floor has exhibition rooms and a bookshop and the lower floor houses the library and auditorium. Access to these spaces is facilitated via a square-shaped atrium located next to the reception, complemented by a cloakroom and information area, in an area adjacent to the Museum entrance.
Other aspects of note are the presence of long perspectives, suggesting extensions into the exterior space for visitors, or “escape routes” to the gardens. The interior has a combination of natural and artificial lighting, and locally sourced materials are used for the building’s roof covering. The exhibition space is also structured in function of certain requests from the museum’s artistic management team, enabling unexpected itineraries and thus offering greater flexibility and functionality for the implementation of activities.
The Museum building also has a workshops area and another area for activities of the Educational Service, together with complementary areas such as a shop and a large terrace overlooking the Park.
Serralves Museum homepage
2 comments
add comment
Subject
Author
Date
efekt?
hetzer
14.06.08 08:35
YAYA
16.03.09 03:49
show all comments


