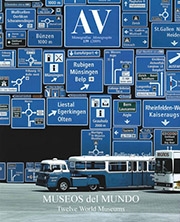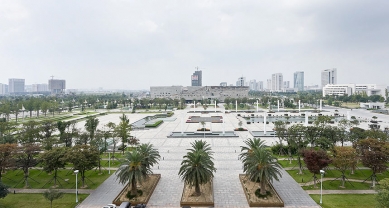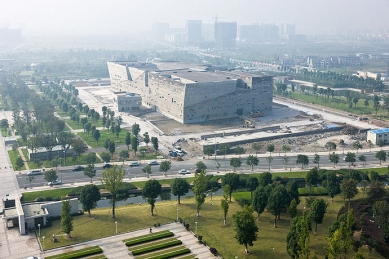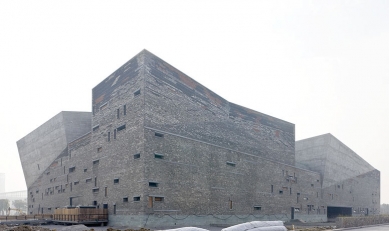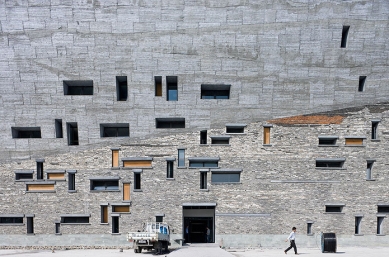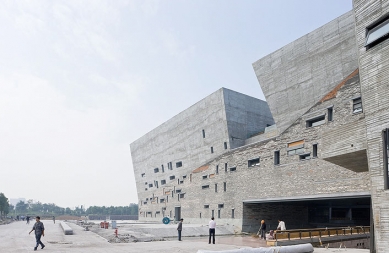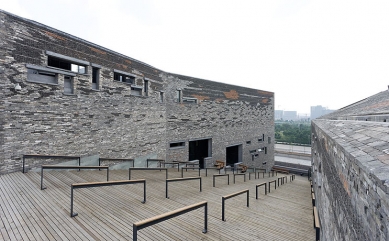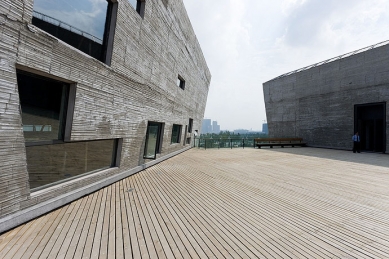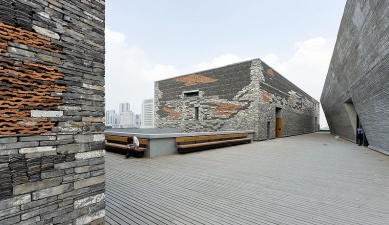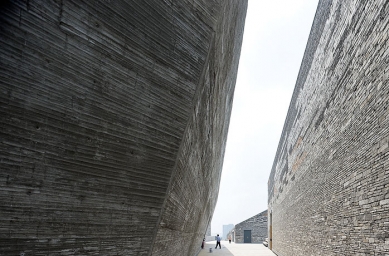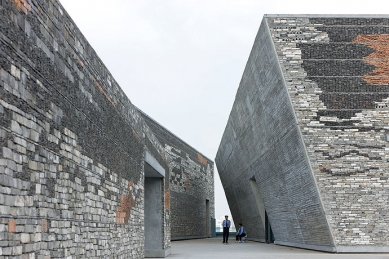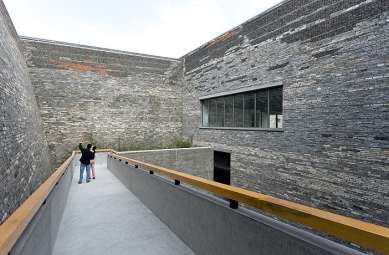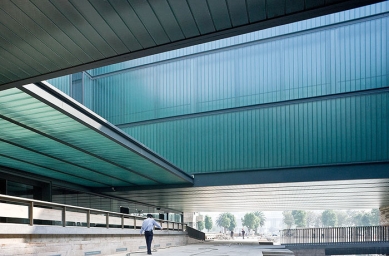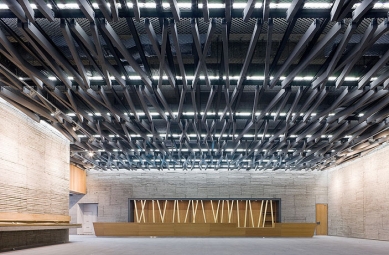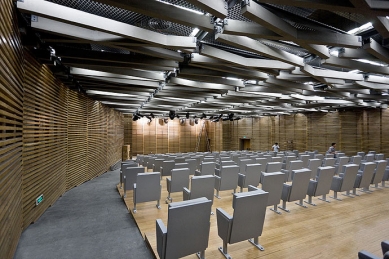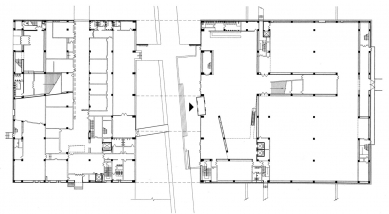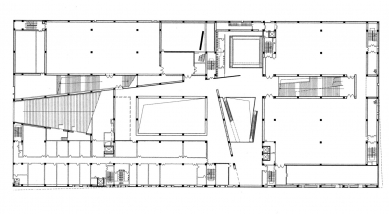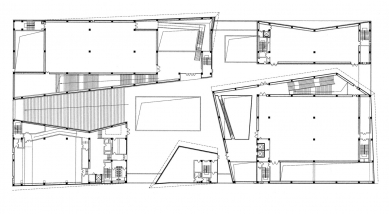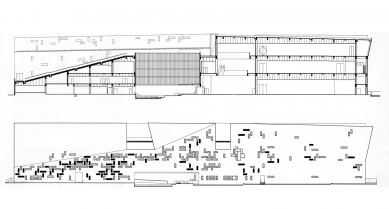
History Muzeum in Ningbo

The museum is a bold three-story block located on the northwestem edge of a huge empty plaza in Yinzhou, a blooming district on the outskirts ofthe southern Chinese city of Ningbo. The building, which takés the nearby mountains as inspiration to trace its broken profile and to organize the 30,000 square meters ofinterior spaces, rises on ricefields that over theyears have turned fallow as a result of urbanization.
The new archaeological museum is a solid volume ofceramic and concrete surrounded by a layer ofwater with boulders andpierced by a large wooden ramp that allows crossing the building without actually going inside it. This outdoor public space, with breakout spaces for visitors, takes on a dramatic character due to the light slope with the respect to the vertical line of thefacades which, measuring up to 24 meters in height, offer visitors surprising views. The center ofthe complex, on the contrary, is occupied by a serene rectangular courtyard covered with glass profiles in greenish hues, whose reflecting and satiny skin contrasts with the impregnable exterior enclosures.
The surface of these facades is, infact, one of the most characteristic elements ofthe projed. The desire to establish a coherence between the exterior and the interior, between content and containers, encourages the studio to transcribe the purpose ofthe museum - to custody the memory ofthe region - onto the enclosure, with a random pattern made with pieces recoveredfrom nearby constructions. The technique is borrowed from what is known in the area as wapan tiling, a tradition ofemergency building in the wake ofa typhoon, takingpieces salvaged from destruction to build heterogeneous facades, coated, in this case, with over twenty varieties ofgray- and red-colored bricks and rooftiles.
These fragments stand alongside reinforced concrete formworks on uneven bamboo surfaces. The imperfection and random character ofthe facades, for which several mock-ups carried out by local craftsmen had to be made, is due to the fact that the workers had no means of controlling theportions ofthe different materials, and also to the constant supervision oftheproject managers. The deliberately random positioning ofthe small rectangular windows, which give no Information whatsoever about the building's interior spaces and contents, further contributes to the erratic irregular effect ofthe object as a whole.
The new archaeological museum is a solid volume ofceramic and concrete surrounded by a layer ofwater with boulders andpierced by a large wooden ramp that allows crossing the building without actually going inside it. This outdoor public space, with breakout spaces for visitors, takes on a dramatic character due to the light slope with the respect to the vertical line of thefacades which, measuring up to 24 meters in height, offer visitors surprising views. The center ofthe complex, on the contrary, is occupied by a serene rectangular courtyard covered with glass profiles in greenish hues, whose reflecting and satiny skin contrasts with the impregnable exterior enclosures.
The surface of these facades is, infact, one of the most characteristic elements ofthe projed. The desire to establish a coherence between the exterior and the interior, between content and containers, encourages the studio to transcribe the purpose ofthe museum - to custody the memory ofthe region - onto the enclosure, with a random pattern made with pieces recoveredfrom nearby constructions. The technique is borrowed from what is known in the area as wapan tiling, a tradition ofemergency building in the wake ofa typhoon, takingpieces salvaged from destruction to build heterogeneous facades, coated, in this case, with over twenty varieties ofgray- and red-colored bricks and rooftiles.
These fragments stand alongside reinforced concrete formworks on uneven bamboo surfaces. The imperfection and random character ofthe facades, for which several mock-ups carried out by local craftsmen had to be made, is due to the fact that the workers had no means of controlling theportions ofthe different materials, and also to the constant supervision oftheproject managers. The deliberately random positioning ofthe small rectangular windows, which give no Information whatsoever about the building's interior spaces and contents, further contributes to the erratic irregular effect ofthe object as a whole.
4 comments
add comment
Subject
Author
Date
původ materiálu ...
ěj
02.03.11 02:13
vnitřní část
jr
03.03.11 06:24
krása
Lucie Šebková
03.03.11 08:16
pevnost
hivar
04.05.11 04:06
show all comments


