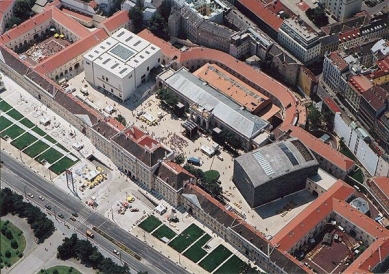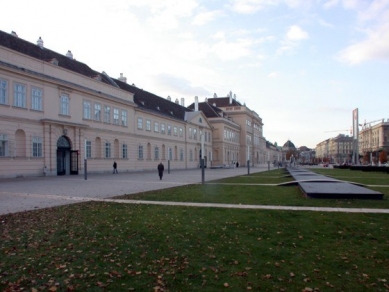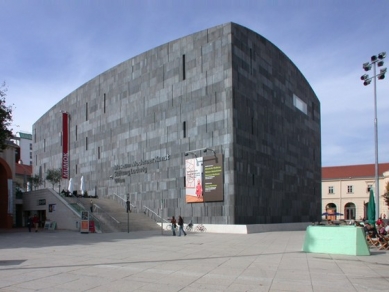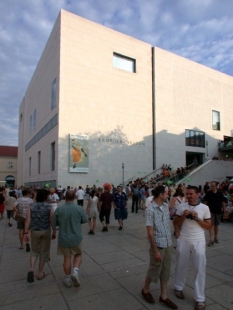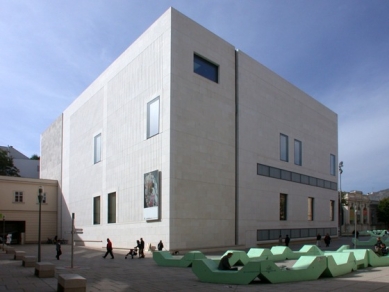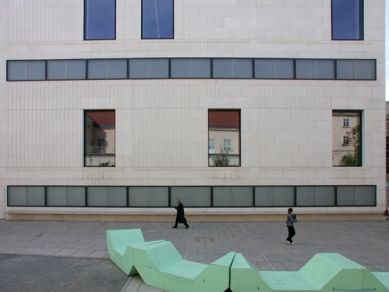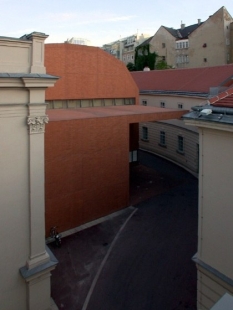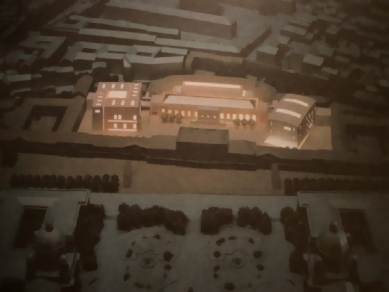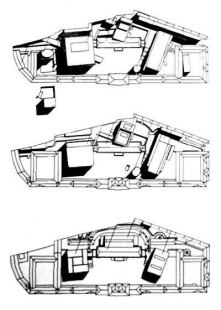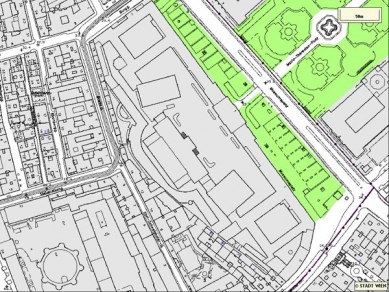
MuseumsQuartier

Since the decision of the competition jury for implementation, a sea of time has passed. Meanwhile, the project had to go through a number of adjustments to satisfy all the parties involved. Over time, the size of the new volumes decreased, and the sharp elbows of modern interventions into the historical environment were dulled until everything culminated in the sensitive placement of two worn-out stones in the courtyard of the baroque complex. I had the opportunity to observe masterful work with stone cladding in other projects of the studio O&O. One of the promising Czech artists, Jirka Skála, could enjoy the thoughtfulness of the studios in MQ at the end of last year, satisfied that everything plays in favor of the artists and he did not have to submit to the whims of construction. The MuseumsQuartier project is an unfinished chapter, where the Ortner brothers tirelessly fight for their tower in front of the main building while the young Vienna office querkraft architekten wreaks havoc in the historical interiors.
MuseumsQuartier Wien is one of the ten largest cultural areas in the world. The site of today's MuseumsQuartier (MQ) has a tumultuous history. Between the imperial stables from the early 18th century, whose later use was for exhibitions and trade fairs, and the official opening of MQ in 2001 lies nearly 300 years. MQ connects baroque buildings with modern architecture, cultural institutions of all sizes, various cultural fields, and suburban recreation into one sensational whole. In terms of content, MQ's range of interests is unique worldwide.
Its advantageous location right in the city center offers all the benefits of an urban cultural quarter. Cafés, oases of greenery, bars, shops, and bookstores create an excellent background for the site, which covers over 60,000 m². Old masters and modern art, baroque and cyberspace, distant journeys of your imagination, and suburban recreation have never been so close as in MQ. The range of offerings extends from large art museums like the Leopold Museum and MUMOK (Museum of Modern Art Ludwig Foundation Vienna) to spaces for temporary exhibitions like KUNSTHALLE wien, to festivals like the Wiener Festwochen, for which MQ has become a home. Additionally, there's Tanzquartier for modern expressive dance, the AzW architecture center, studios for new media, artists' studios for "Artists-in-Residence," facilities specially dedicated to children (children's museum ZOOM, children's theater, wienXtra - info for children), and various other festivities and festivals (film festival Viennale, dance festival ImPulsTanz).
History of MQ
1713 Emperor Charles VI commissioned the establishment of the imperial stables from Johann Bernhard Fischer of Erlach (1656-1723), 1725 completion of the main façade by the builder's son Johann Emanuel Fischer of Erlach. The intended construction ("Idealplan") was never realized in its entirety. 1918 after the disintegration of the Austro-Hungarian monarchy, a large part was sold at auction. The imperial stables lost their purpose after the invention of the automobile. since 1921 after major renovations and expansions, the site was used for trade fairs and exhibitions ("Messepalast"). 1985 first use of the site for the cultural event "Wiener Festwochen". 1980-90 discussions about the appropriate use of the former imperial stables as "MuseumsQuartier". 1990 an architectural competition was announced, from which the Vienna office "Ortner & Ortner" emerged as the winner. This was followed by the establishment of the MQ Errichtungsgesellschaft and MQ Betriebsgesellschaft. since 1990 the project underwent numerous changes after protests from civic initiatives. 1995 after long disputes, the planned library tower ("Leseturm") was rejected. Specialist Manfred Wehdorn was invited for the renovations of the listed buildings. The trial operation of the cultural center (AzW, Children's museum, Public Netbase, ...) was launched. April 1998 construction began. 2001 official opening of MQ Wien in two phases (June and September 2001). 2002 completion of the renovation of the wing of the house Fischer of Erlach, which houses "Quartier 21" - a center for contemporary art.
Technical Information
Total construction costs 2 billion ATS (170 million EUR); expected number of visitors per year 1.1 million; total usable area 60,000 m² (out of which 53,000 m² exclusively for culture).
Petr Šmídek
MuseumsQuartier Wien is one of the ten largest cultural areas in the world. The site of today's MuseumsQuartier (MQ) has a tumultuous history. Between the imperial stables from the early 18th century, whose later use was for exhibitions and trade fairs, and the official opening of MQ in 2001 lies nearly 300 years. MQ connects baroque buildings with modern architecture, cultural institutions of all sizes, various cultural fields, and suburban recreation into one sensational whole. In terms of content, MQ's range of interests is unique worldwide.
Its advantageous location right in the city center offers all the benefits of an urban cultural quarter. Cafés, oases of greenery, bars, shops, and bookstores create an excellent background for the site, which covers over 60,000 m². Old masters and modern art, baroque and cyberspace, distant journeys of your imagination, and suburban recreation have never been so close as in MQ. The range of offerings extends from large art museums like the Leopold Museum and MUMOK (Museum of Modern Art Ludwig Foundation Vienna) to spaces for temporary exhibitions like KUNSTHALLE wien, to festivals like the Wiener Festwochen, for which MQ has become a home. Additionally, there's Tanzquartier for modern expressive dance, the AzW architecture center, studios for new media, artists' studios for "Artists-in-Residence," facilities specially dedicated to children (children's museum ZOOM, children's theater, wienXtra - info for children), and various other festivities and festivals (film festival Viennale, dance festival ImPulsTanz).
History of MQ
1713 Emperor Charles VI commissioned the establishment of the imperial stables from Johann Bernhard Fischer of Erlach (1656-1723), 1725 completion of the main façade by the builder's son Johann Emanuel Fischer of Erlach. The intended construction ("Idealplan") was never realized in its entirety. 1918 after the disintegration of the Austro-Hungarian monarchy, a large part was sold at auction. The imperial stables lost their purpose after the invention of the automobile. since 1921 after major renovations and expansions, the site was used for trade fairs and exhibitions ("Messepalast"). 1985 first use of the site for the cultural event "Wiener Festwochen". 1980-90 discussions about the appropriate use of the former imperial stables as "MuseumsQuartier". 1990 an architectural competition was announced, from which the Vienna office "Ortner & Ortner" emerged as the winner. This was followed by the establishment of the MQ Errichtungsgesellschaft and MQ Betriebsgesellschaft. since 1990 the project underwent numerous changes after protests from civic initiatives. 1995 after long disputes, the planned library tower ("Leseturm") was rejected. Specialist Manfred Wehdorn was invited for the renovations of the listed buildings. The trial operation of the cultural center (AzW, Children's museum, Public Netbase, ...) was launched. April 1998 construction began. 2001 official opening of MQ Wien in two phases (June and September 2001). 2002 completion of the renovation of the wing of the house Fischer of Erlach, which houses "Quartier 21" - a center for contemporary art.
Technical Information
Total construction costs 2 billion ATS (170 million EUR); expected number of visitors per year 1.1 million; total usable area 60,000 m² (out of which 53,000 m² exclusively for culture).
MQ
The English translation is powered by AI tool. Switch to Czech to view the original text source.
0 comments
add comment


