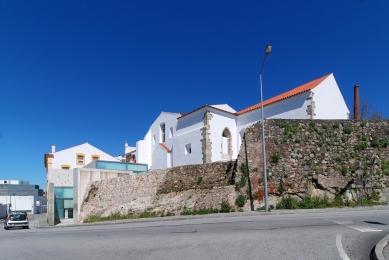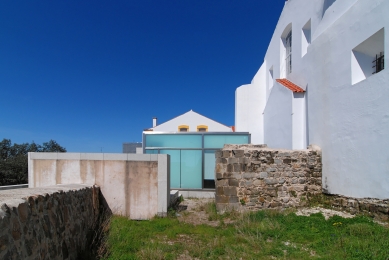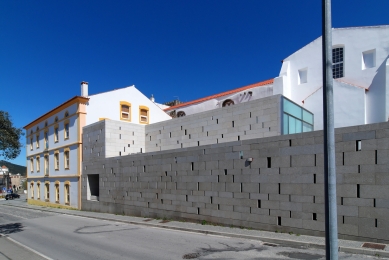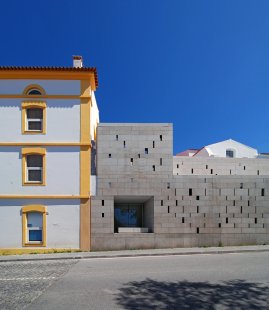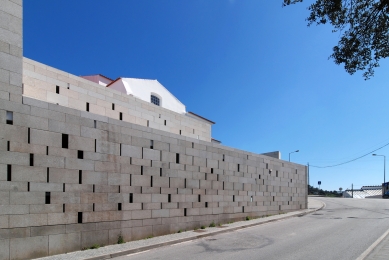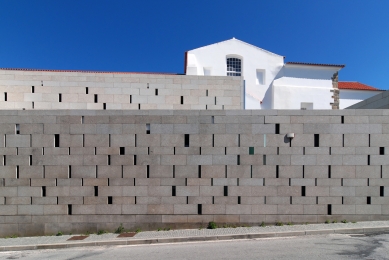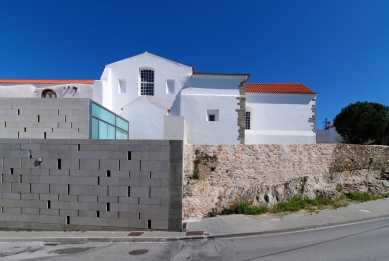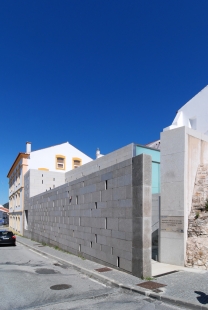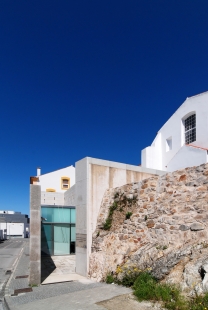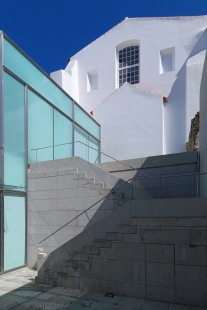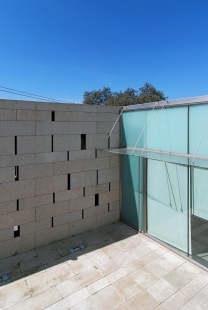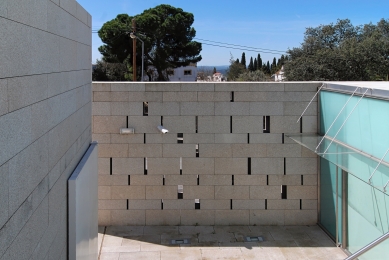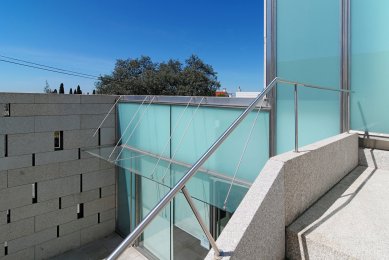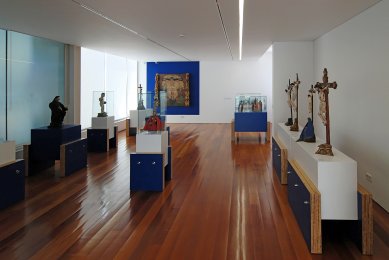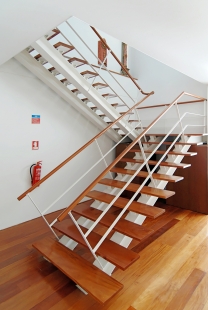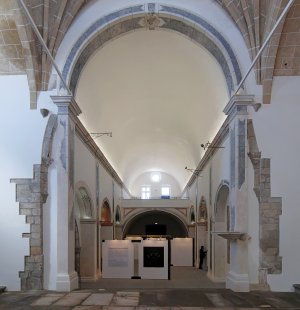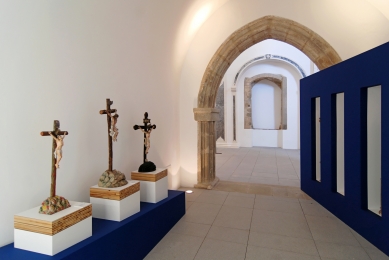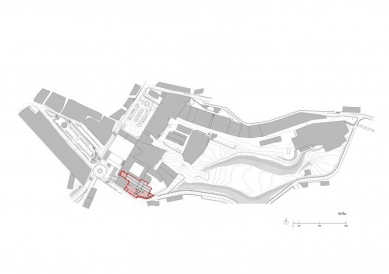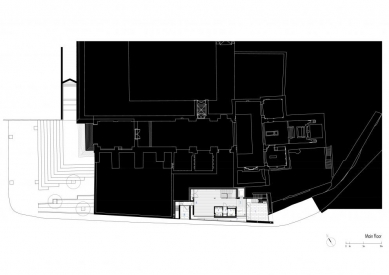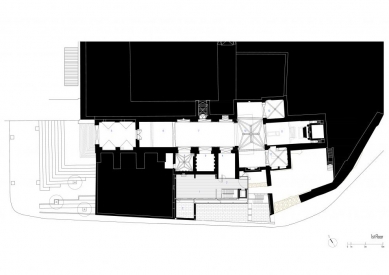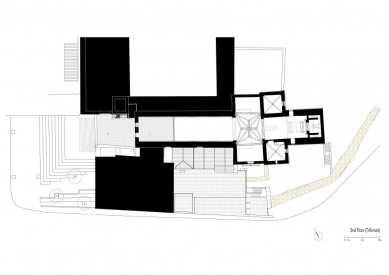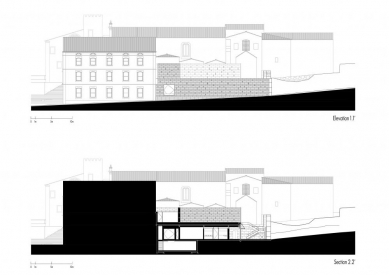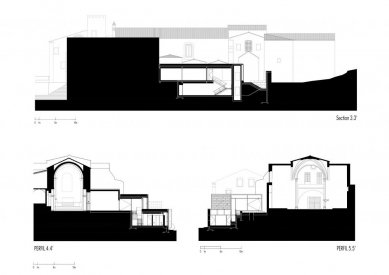
Rehabilitation of the Church of the Convent of São Francisco in Portalegre
Núcleo da Igreja do Convento de São Francisco

When the architectural work began, the first stage, given its uniqueness, was to become aware and read the multiple signs of the “several” building projects enclosed within the church, as well as understanding the timeline on which those works were carried out and also evaluating its effectiveness for future use.
The program provided envisages the establishment of a small cultural space to house the sacred art collection of the Foundation. The initial idea of physically locating a permanent exhibition within the Church was abandoned at the outset. It was soon understood that the Church had to be contextualised within a strategy which took into consideration the future reutilization of the whole architectural space of the Convent, and not to prevent the future linking of the former religious area to others, particularly the cloister.
At the same time, the fact that we were dealing with a building which has housed several churches within the Church, built at different times, as well as the addition of various interesting construction and decorative details, made it clear that when dealing with it in isolation, in order to understand it, we also had to look at its overall functioning within the museological infrastructure.
The establishing of new exhibition areas meant using a back patio, and the need to rethink issues concerned with its organization, accessibility and technical infrastructures.
The project specified the main features of the architectural intervention, involving the recuperation of the structure of the building, the restoration of sculptural work and coverings (tile, stone, carving, plaster and mural painting) and the extension of the church throughout a new adjacent building, taking into consideration the establishment of a small exhibition area.
Given the overall good state of conservation of the building corresponding to the body of the Church, the works were concentrated on recuperation and valorisation, besides carrying out an in-depth process of restoration and catalogue of internal structures and decorative elements. The existing leakages in the porch were eliminated, treating the pathologies, and the frameworks were repaired and adjusted in line with the current utilisation of the building. So to help understand the building, other work was carried out, like the full removal of the external plaster, followed by the application of a lime-based mortar. Also, the introduction of a vast infrastructure network has enabled the Church to be used in various other ways, like the installation of a heated flooring system in the Nave, as well as decorative lighting to enhance the building.
On the initial proposal, the expanded area spread itself over two floors, corresponding to the level of the Church (floor 1) and the level below to the side road (floor 0). This new addition would be linked to the existing building through one of the side chapels, with the former sacristy converted into an exhibition room, separated by folding screens. All these spaces were organised around an inner courtyard dominated by a water surface. A new entrance eased access and internal circulation, enabling also individuals with limited mobility to scroll through the entire building.
From the formal point of view, the new museum space seeks to be hidden by a wall consisting of overlapped pieces of “Gáfete yellow” stone – a manifest desire to extend the limit of the former defensive wall of the Convent and thus endow this new one with the shape and density of the former.
Once the preparatory work had been done before the works were initiated, the necessary archaeological excavations followed, given such intervention on an important heritage site like this one. During this process, important archaeological structures were found which couldn’t coexist with the initial proposal. The solution found to carry out these works was to create a different area of expansion, corresponding to two buildings – a small warehouse and a dwelling, adjacent to the body of the Church and continuing in the line of the defensive wall which had now been revealed, as well as to assimilate the former sacristy – a recent expansion devoided of any architectural interest.
The readaptation of the project to its new configuration and new outline had to maintain the same aim, organizational logic and, in general, the same solutions proposed on the first design. The introduction of a basement (floor -1) establishes a small technical area and isolates it from the public ones. On the ground floor (0), an external courtyard welcomes visitors, making the transition between the urban exterior and the interior of the defensive wall of the Convent. Inside, the reception, toilet facilities and a small exhibition space introduces us to the building. A staircase and lift offer access to the Church level (floor 1), through a broad exhibition area. The Church is therefore accessed by crossing one of the side chapels, functioning as an interpretation centre and multi-purpose space.
The thickness and density of the discovered Defensive Wall has reinforced the initial conception of the building works. The new proposal is based on a thick stone casing, which functions as an abutment for the defensive wall, which contextualizes the space of the Church. The “disorder” of the stones gives the wall the necessary permeability to enter into a diffuse light which moulds the space to the size of the sacred objects on display. A wide opening looks out to the plain, to the road to Alegrete, and draws inside the serenity of the countryside.
The light in the Church of São Francisco Convent is not museological, but scenic. It affects ambiance, space, scale, but not detail. The external illumination is very much centred on the porch, presenting the concept for this design. It also invites the user to step inside the new cultural space and sets the scene for what lies within. It has a symbolic function, designed to evoke Paradise, through a range of tonalities where blue is dominant. Not a celestial blue, but a spiritual blue. Inside the Church one can find various fragments of its history which, through light, are emphasized and embodied throughout its interior. As a background to these elements, the vaulting of the central nave reflects variations of colour which are imperceptible at a single glance. The sequence starts with pure white at 100% intensity, still with natural daylight; at sunset, the vault is 100% blue; this finishes at 0%, with the detailed elements being the only sources of light within the interior setting of the Church. The colour here is also symbolic – the spiritual blue revealed at the entrance is the colour of transition between day and twilight.
The program provided envisages the establishment of a small cultural space to house the sacred art collection of the Foundation. The initial idea of physically locating a permanent exhibition within the Church was abandoned at the outset. It was soon understood that the Church had to be contextualised within a strategy which took into consideration the future reutilization of the whole architectural space of the Convent, and not to prevent the future linking of the former religious area to others, particularly the cloister.
At the same time, the fact that we were dealing with a building which has housed several churches within the Church, built at different times, as well as the addition of various interesting construction and decorative details, made it clear that when dealing with it in isolation, in order to understand it, we also had to look at its overall functioning within the museological infrastructure.
The establishing of new exhibition areas meant using a back patio, and the need to rethink issues concerned with its organization, accessibility and technical infrastructures.
The project specified the main features of the architectural intervention, involving the recuperation of the structure of the building, the restoration of sculptural work and coverings (tile, stone, carving, plaster and mural painting) and the extension of the church throughout a new adjacent building, taking into consideration the establishment of a small exhibition area.
Given the overall good state of conservation of the building corresponding to the body of the Church, the works were concentrated on recuperation and valorisation, besides carrying out an in-depth process of restoration and catalogue of internal structures and decorative elements. The existing leakages in the porch were eliminated, treating the pathologies, and the frameworks were repaired and adjusted in line with the current utilisation of the building. So to help understand the building, other work was carried out, like the full removal of the external plaster, followed by the application of a lime-based mortar. Also, the introduction of a vast infrastructure network has enabled the Church to be used in various other ways, like the installation of a heated flooring system in the Nave, as well as decorative lighting to enhance the building.
On the initial proposal, the expanded area spread itself over two floors, corresponding to the level of the Church (floor 1) and the level below to the side road (floor 0). This new addition would be linked to the existing building through one of the side chapels, with the former sacristy converted into an exhibition room, separated by folding screens. All these spaces were organised around an inner courtyard dominated by a water surface. A new entrance eased access and internal circulation, enabling also individuals with limited mobility to scroll through the entire building.
From the formal point of view, the new museum space seeks to be hidden by a wall consisting of overlapped pieces of “Gáfete yellow” stone – a manifest desire to extend the limit of the former defensive wall of the Convent and thus endow this new one with the shape and density of the former.
Once the preparatory work had been done before the works were initiated, the necessary archaeological excavations followed, given such intervention on an important heritage site like this one. During this process, important archaeological structures were found which couldn’t coexist with the initial proposal. The solution found to carry out these works was to create a different area of expansion, corresponding to two buildings – a small warehouse and a dwelling, adjacent to the body of the Church and continuing in the line of the defensive wall which had now been revealed, as well as to assimilate the former sacristy – a recent expansion devoided of any architectural interest.
The readaptation of the project to its new configuration and new outline had to maintain the same aim, organizational logic and, in general, the same solutions proposed on the first design. The introduction of a basement (floor -1) establishes a small technical area and isolates it from the public ones. On the ground floor (0), an external courtyard welcomes visitors, making the transition between the urban exterior and the interior of the defensive wall of the Convent. Inside, the reception, toilet facilities and a small exhibition space introduces us to the building. A staircase and lift offer access to the Church level (floor 1), through a broad exhibition area. The Church is therefore accessed by crossing one of the side chapels, functioning as an interpretation centre and multi-purpose space.
The thickness and density of the discovered Defensive Wall has reinforced the initial conception of the building works. The new proposal is based on a thick stone casing, which functions as an abutment for the defensive wall, which contextualizes the space of the Church. The “disorder” of the stones gives the wall the necessary permeability to enter into a diffuse light which moulds the space to the size of the sacred objects on display. A wide opening looks out to the plain, to the road to Alegrete, and draws inside the serenity of the countryside.
The light in the Church of São Francisco Convent is not museological, but scenic. It affects ambiance, space, scale, but not detail. The external illumination is very much centred on the porch, presenting the concept for this design. It also invites the user to step inside the new cultural space and sets the scene for what lies within. It has a symbolic function, designed to evoke Paradise, through a range of tonalities where blue is dominant. Not a celestial blue, but a spiritual blue. Inside the Church one can find various fragments of its history which, through light, are emphasized and embodied throughout its interior. As a background to these elements, the vaulting of the central nave reflects variations of colour which are imperceptible at a single glance. The sequence starts with pure white at 100% intensity, still with natural daylight; at sunset, the vault is 100% blue; this finishes at 0%, with the detailed elements being the only sources of light within the interior setting of the Church. The colour here is also symbolic – the spiritual blue revealed at the entrance is the colour of transition between day and twilight.
0 comments
add comment


