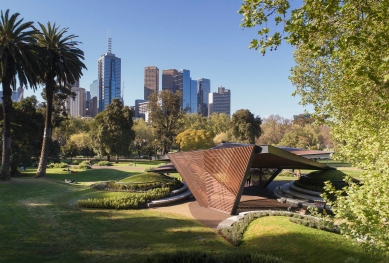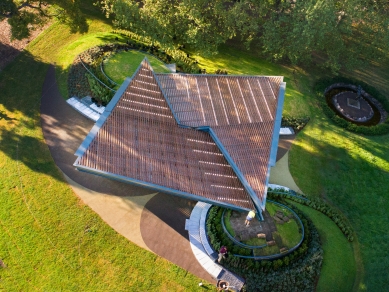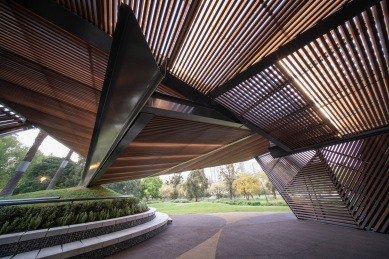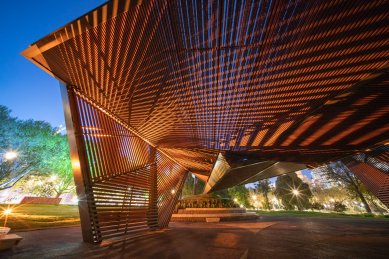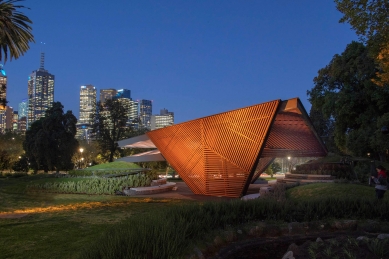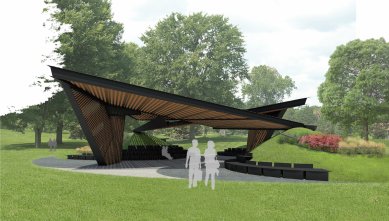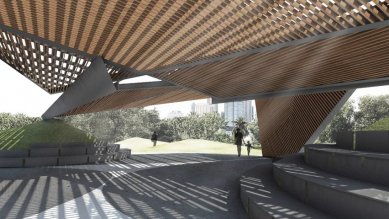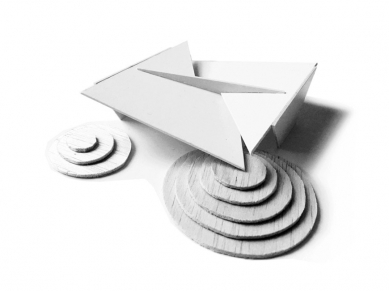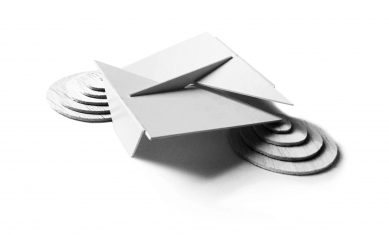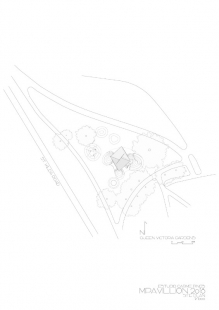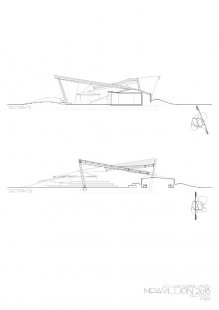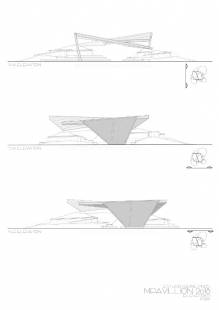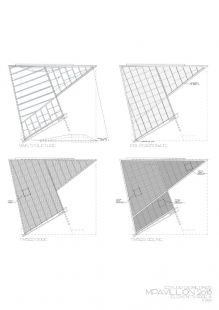
MPavilion 2018

MPavilion 2018 will be a protected space for social activities within the city but also a place to experience with all the senses. The pavilion establishes a relationship with nature and the surrounding park, where we will feel the sun’s path through the game of shadows created by the pavilion’s skin, and where on rainy days we see the water run through its transparent roofing.
Like an origami folding, two surfaces of timber latticework bend and intersect with themselves to form a roof. Between the latticework, a transparent layer of polycarbonate protects us from the rain. The structure, made out of metal profiles, allows a fast construction and an easy reconstruction on another site, as it is a temporal intervention.
The altered topography forms three mounds that incorporate tiered seating and create the atmosphere of cover (with storage within). From the tiered seating we enjoy the social activities offered by the foundation, never losing sight of the fact that we are in the middle of a magnificent park.
We will be inside the pavilion, but always feeling as if we are also on a balcony facing nature, and connecting with the surrounding community.
Like an origami folding, two surfaces of timber latticework bend and intersect with themselves to form a roof. Between the latticework, a transparent layer of polycarbonate protects us from the rain. The structure, made out of metal profiles, allows a fast construction and an easy reconstruction on another site, as it is a temporal intervention.
The altered topography forms three mounds that incorporate tiered seating and create the atmosphere of cover (with storage within). From the tiered seating we enjoy the social activities offered by the foundation, never losing sight of the fact that we are in the middle of a magnificent park.
We will be inside the pavilion, but always feeling as if we are also on a balcony facing nature, and connecting with the surrounding community.
Estudio Carme Pinós
0 comments
add comment


