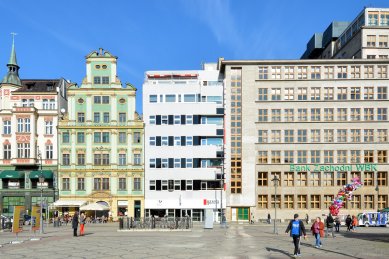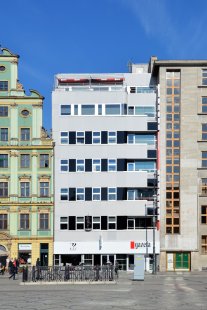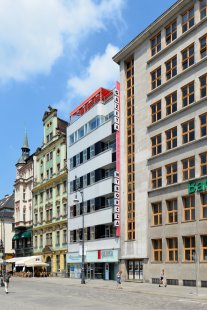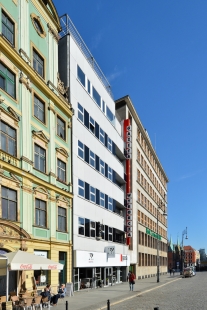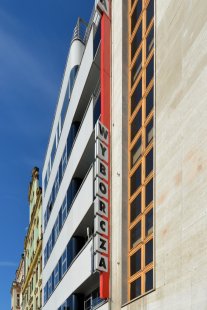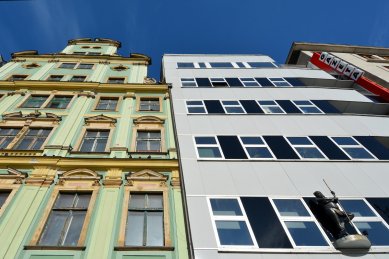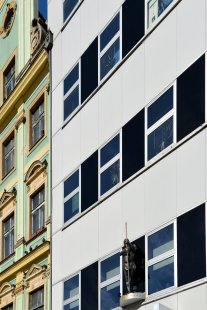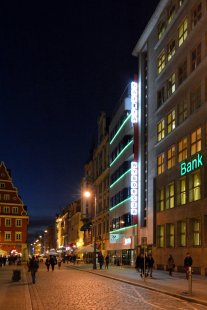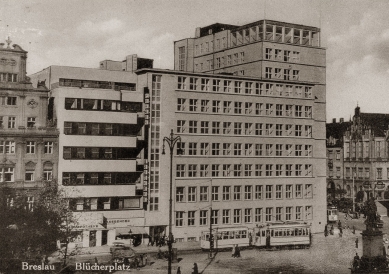
<translation>Moor Pharmacy</translation>
Pharmacy Under Muryznem, Pharmacy At the Mooring

 |
The second renovation occurred three years later after a fire. In 1928, pharmacist Leschnitzer managed to acquire the house on the adjacent narrow plot and commissioned an architect to demolish both houses and replace them with a new medical office with modern apartments. Thanks to the steel skeleton, it was possible to build a completely new house on the site. The entire structure is completed by a setback floor with a large terrace facing the square. While in 1925, the original layout of the windows on the facade and the steep slope of the roof still had to be preserved, in 1928 the shaping of the facade could be based on the principles of 'Neues Bauen' (New Building). Already in 1925, the horizontality was emphasized through a colored coating of the facade, but it was only in 1928 that the architect's vision was perfectly fulfilled with the help of a parapet cladding made of white opaque glass and black window strips. As a contrast to the horizontal window strips, there is a vertical strip with neon signage located in the right corner of the building (where the horizontality abruptly disappears).
Mohrenapotheke (Pharmacy at the Moor) was the first modern building constructed in the historic core and clearly stands out among other bourgeois houses in period photographs. The adjacent municipal savings bank building by Heinrich Rump was completed only four years later. In the 1990s, the facade was restored to its original state and today the building houses the local editorial office of the Gazeta Wyborcza newspaper.
The English translation is powered by AI tool. Switch to Czech to view the original text source.
0 comments
add comment


