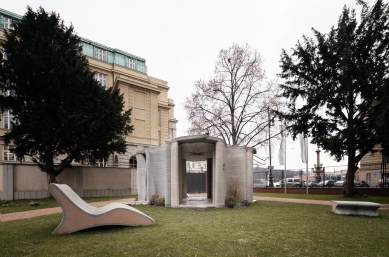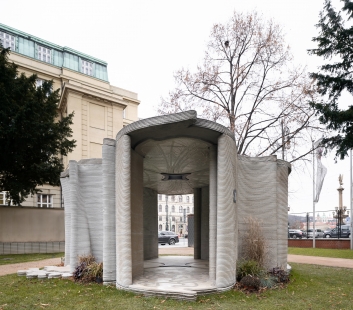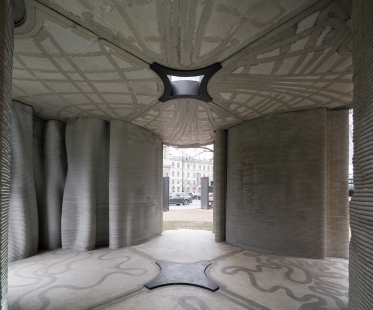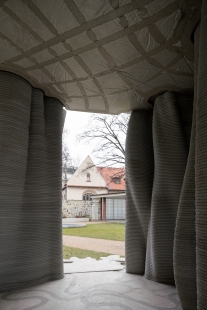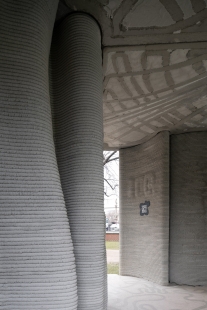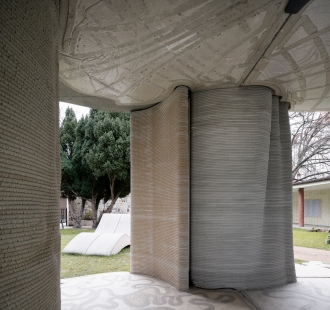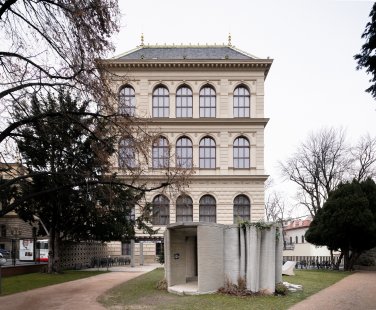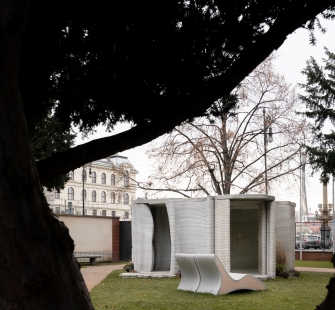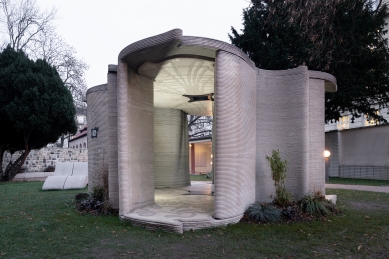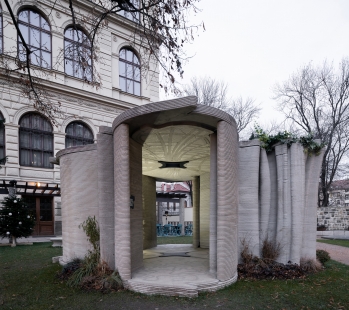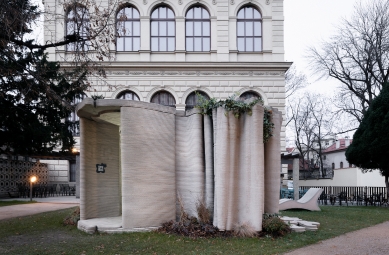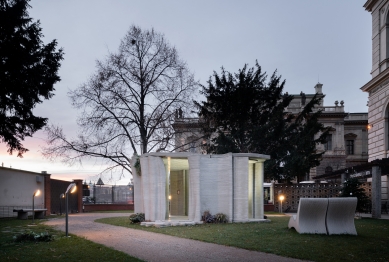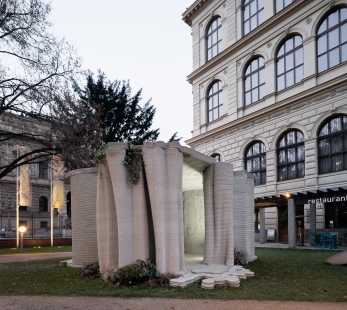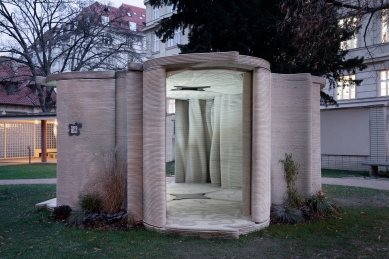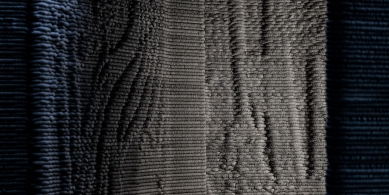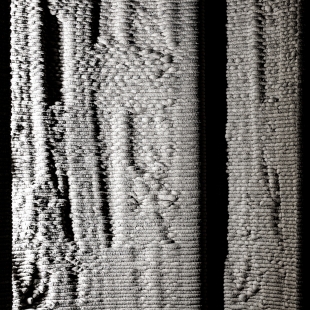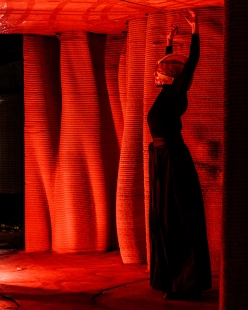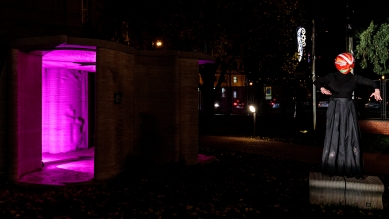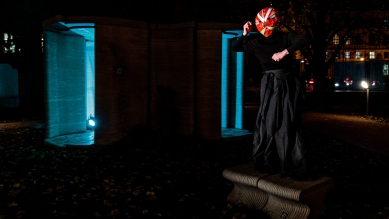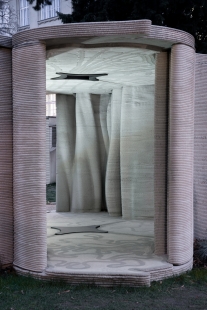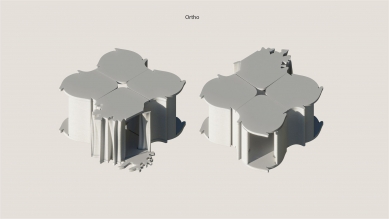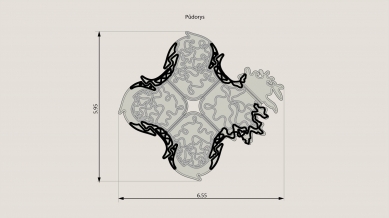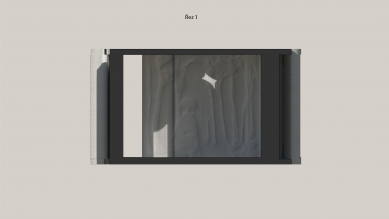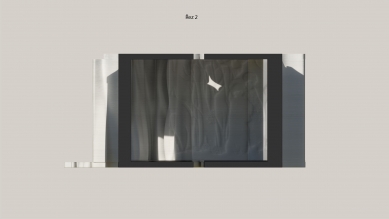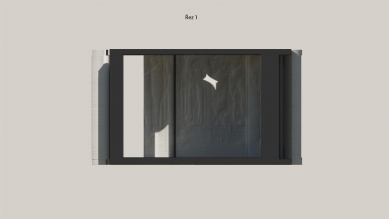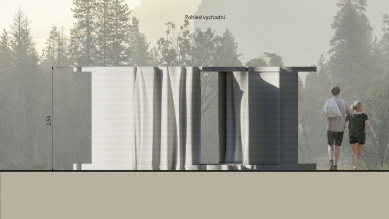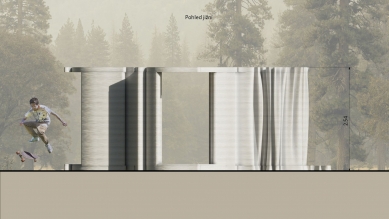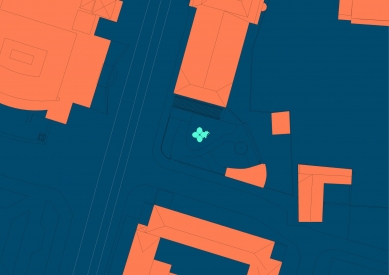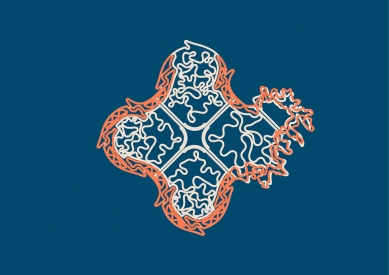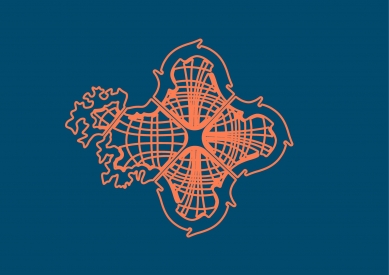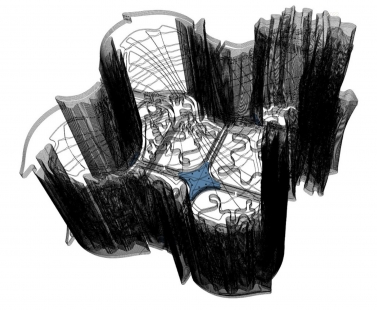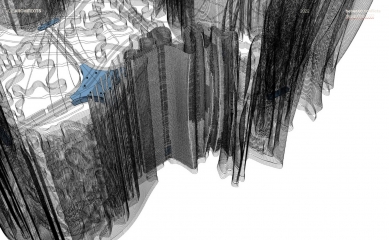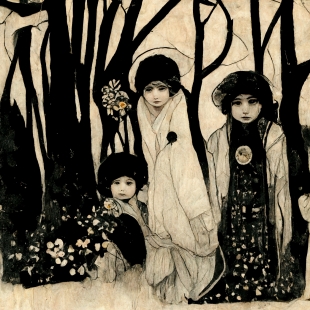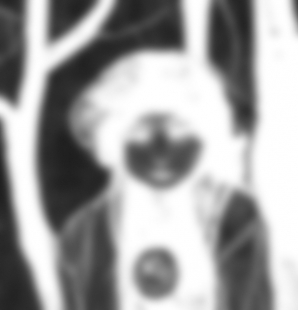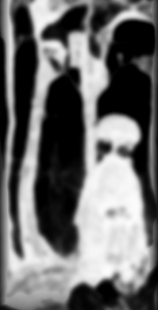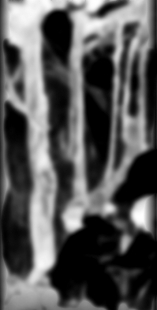
Between conflicts
Between conflicts Pavilion Manifesto

The world today can be understood as a constant change. Some are so significant that they cannot be overlooked or ignored. Like bark beetles or war. Just three years ago, we used to go to the Highlands for mushrooms, now there is nowhere to go. It is necessary to replant, better. We were used to traveling all over the world, Covid kept us at home for a while. We were used to seeing Ukrainian men working on construction sites. No more. They must defend their homes, and perhaps ours as well.
Current trends in architecture and design face many different challenges. From methodological, technological, economic, to social and political. At ICE, we began looking for new innovation opportunities where we could apply our long-standing experience in automation. 3D concrete printing (3DCP) has proven to be an interesting direction. Construction and architecture are heavily neglected fields that have hardly been innovated and automated in the last 60 years.
In the last 10 years, the development in computing speed has advanced so much that data compression has become obsolete. We can work with enormous amounts of data, we can conduct simulations, we use artificial intelligence. In conjunction with these fundamental shifts in technology, the economic paradigm is also shifting. The conflict taking place in Czech architecture is very interesting. The closed-mindedness and conservatism versus innovation and the Czech craftsmanship and adaptability are fascinating contrasts that need to be challenged for reevaluation.
In the shift of the economic and production model, we arrive at a completely new equation. Modernist and Fordist mathematics no longer apply. In additive design, it does not matter how many copies you produce. There is no form and copy here. Form and Structure. Every print is an original. Thus, the cost of each module is similar, while each can be different in its own way. Contextualized. Consequently, we do not create a final static model, but rather a dynamic, animatable, or parameterizable one. The user can become a co-curator of the design and, on the other hand, is not limited by the form - price. Articulated does not become more expensive. Design is not an extra charge. A square house is no longer cheaper than a round one. But the debate about the future of architecture is not about circles and squares. It is about whether we will insist on old forms or utilize the acquired knowledge and experiences of modern and postmodern eras and move into the 21st century. Insisting on archetypes is becoming a new formalism.
At ICE Architects & Constructions, we started by testing printing on smaller objects like furniture, wall elements, columns, and so on. The uniqueness of the project lies in the development of complete hardware and software for 3DCP, i.e., development of the print head, pumps, materials, slicers, and architecture.
From the first completed products, the Mies line was created for the exhibition Biomorphic Machines at the Tugendhat villa. The continuation of development was influenced by the conflict in Ukraine, where we decided to help in a way we could. Instead of benches, we began designing barriers against light and medium-caliber automatic weapons. MoDeSty - Modular Defense System. Digital design combined with additive technology allows for high variability and adaptation of the product, enabling immediate change. The curve of mass production ceases to apply because each subsequent copy will be equally priced; the crucial aspect is individualization at the same cost.
MoDeSty.CheckPoint Pavilion for Designblok 2022
The checkpoint pavilion derives from the MoDeSty system, designed as a mobile defense system. The system consists of basic components and can be assembled into simple barriers, more complex walls, and objects. The checkpoint is an object intended for guarding infrastructure, homes, and roads, for the army, police, customs officers, and general use. It consists of 7 different components. For Designblok, we equipped its inner side with an articulated pattern inspired by the forest and Art Nouveau. To create the final pattern, we chose the increasingly popular AI platform Midjourney, which allows for image generation via text. The prompt was: “Ukrainian children hiding in an Art Nouveau forest painted by Gustav Klimt and Alfons Mucha”. The resulting images were used to generate patterns, i.e., robot paths. The narrative was important not only from the political-social context of the ongoing conflict but also from the perspective of the context of the garden of the Applied Arts Museum.
(Thus Art Nouveau, Klimt, and Mucha). The difference between the inside and outside highlights the conflict that Europe is currently facing. While we sip our café lattes with soy milk, sitting and lamenting in cafes, we engage in intellectual debates, almost at our borders a war is happening.
The object was modified during the process. The original checkpoint, which was transported to Ukraine, when placed in the context of its location, exhibited non-contextuality and a conflict that was not systematic, but rather dismissive. The narrative of modernism, where it doesn’t matter where you place which object, is unsuitable for our thesis of contemporary digital architecture. It was necessary to assemble the object differently so that it still bore elements of MoDeSty but could adapt to the new context.
The placement considered four apses, each to be contextualized. The entrance to the garden was originally concavely articulated, the entrance to the pavilion was from the restaurant's garden, the apse on the Rudolfinum contained a binary firing port, and the portion leading to the fountain was wavy with folds that also rise in height and manifest the possibilities of 3DCP, the poetic nature, and the dance of the material. The cantilevering of the wall is not primitive and, given the use of the material, excellently showcases its properties. The overhang is more than 20 cm, with an angle of around 15 degrees. The whole object thus received a very convincing expression referring to the narrative of digital Baroque 4.0.
During the installation at the garden site, our assumption was confirmed that the garden is a very fresh and intimate space, and given the character of DesignBlok, a closed object with only one entrance would have suffocated the garden and had a very negative expression. We decided to support the context of the location and open the tops of the apses to allow for passages and views. The main axis: entry gate - café garden, perpendicular axis Rudolfinum, and the relaxation part of the garden.
Sofas are positioned to provide a good view of the sunset, and in the line of sight, the statue on the column at the Rudolfinum is visible. Around the object, elements of furniture derived from the stools and sofas of Mies van der Rohe from Tugendhat villa are placed. The elements are made from a single material, a very efficient structure without reinforcement. The structure consists of an arch supporting the flat sections. The sofa and stool were also created in safety furniture versions, thus they are filled with concrete to withstand car impacts. They can therefore serve as protective elements, not just as relaxation elements of urban interiors.
Design becomes an added value that does not need to increase the result's cost. On the contrary, our designs prove that organic shapes are more structural and efficient than our modernist imagination.
The efficiency of nature is perfect; it distributes material and strength where it is needed, does not overindulge, does not deal with depression through shopping, is a manifestation of joy and life.
Similarly, new architecture should open the path to a more joyful existence and understanding of our coexistence with each other, with the planet, with resources, which is also reflected in our brand Coral.
It is time to truly focus effectively on the sensitive use of energies, cyclical processes, utilizing good orientation towards the sun, nature, and water. An efficient structure not only for our own building but also for the whole we live in, from the street, rhizome, cluster, municipality, city, country. And that is our mission: towards the new architecture in synergy with planet Earth.
Current trends in architecture and design face many different challenges. From methodological, technological, economic, to social and political. At ICE, we began looking for new innovation opportunities where we could apply our long-standing experience in automation. 3D concrete printing (3DCP) has proven to be an interesting direction. Construction and architecture are heavily neglected fields that have hardly been innovated and automated in the last 60 years.
In the last 10 years, the development in computing speed has advanced so much that data compression has become obsolete. We can work with enormous amounts of data, we can conduct simulations, we use artificial intelligence. In conjunction with these fundamental shifts in technology, the economic paradigm is also shifting. The conflict taking place in Czech architecture is very interesting. The closed-mindedness and conservatism versus innovation and the Czech craftsmanship and adaptability are fascinating contrasts that need to be challenged for reevaluation.
In the shift of the economic and production model, we arrive at a completely new equation. Modernist and Fordist mathematics no longer apply. In additive design, it does not matter how many copies you produce. There is no form and copy here. Form and Structure. Every print is an original. Thus, the cost of each module is similar, while each can be different in its own way. Contextualized. Consequently, we do not create a final static model, but rather a dynamic, animatable, or parameterizable one. The user can become a co-curator of the design and, on the other hand, is not limited by the form - price. Articulated does not become more expensive. Design is not an extra charge. A square house is no longer cheaper than a round one. But the debate about the future of architecture is not about circles and squares. It is about whether we will insist on old forms or utilize the acquired knowledge and experiences of modern and postmodern eras and move into the 21st century. Insisting on archetypes is becoming a new formalism.
At ICE Architects & Constructions, we started by testing printing on smaller objects like furniture, wall elements, columns, and so on. The uniqueness of the project lies in the development of complete hardware and software for 3DCP, i.e., development of the print head, pumps, materials, slicers, and architecture.
From the first completed products, the Mies line was created for the exhibition Biomorphic Machines at the Tugendhat villa. The continuation of development was influenced by the conflict in Ukraine, where we decided to help in a way we could. Instead of benches, we began designing barriers against light and medium-caliber automatic weapons. MoDeSty - Modular Defense System. Digital design combined with additive technology allows for high variability and adaptation of the product, enabling immediate change. The curve of mass production ceases to apply because each subsequent copy will be equally priced; the crucial aspect is individualization at the same cost.
MoDeSty.CheckPoint Pavilion for Designblok 2022
The checkpoint pavilion derives from the MoDeSty system, designed as a mobile defense system. The system consists of basic components and can be assembled into simple barriers, more complex walls, and objects. The checkpoint is an object intended for guarding infrastructure, homes, and roads, for the army, police, customs officers, and general use. It consists of 7 different components. For Designblok, we equipped its inner side with an articulated pattern inspired by the forest and Art Nouveau. To create the final pattern, we chose the increasingly popular AI platform Midjourney, which allows for image generation via text. The prompt was: “Ukrainian children hiding in an Art Nouveau forest painted by Gustav Klimt and Alfons Mucha”. The resulting images were used to generate patterns, i.e., robot paths. The narrative was important not only from the political-social context of the ongoing conflict but also from the perspective of the context of the garden of the Applied Arts Museum.
(Thus Art Nouveau, Klimt, and Mucha). The difference between the inside and outside highlights the conflict that Europe is currently facing. While we sip our café lattes with soy milk, sitting and lamenting in cafes, we engage in intellectual debates, almost at our borders a war is happening.
The object was modified during the process. The original checkpoint, which was transported to Ukraine, when placed in the context of its location, exhibited non-contextuality and a conflict that was not systematic, but rather dismissive. The narrative of modernism, where it doesn’t matter where you place which object, is unsuitable for our thesis of contemporary digital architecture. It was necessary to assemble the object differently so that it still bore elements of MoDeSty but could adapt to the new context.
The placement considered four apses, each to be contextualized. The entrance to the garden was originally concavely articulated, the entrance to the pavilion was from the restaurant's garden, the apse on the Rudolfinum contained a binary firing port, and the portion leading to the fountain was wavy with folds that also rise in height and manifest the possibilities of 3DCP, the poetic nature, and the dance of the material. The cantilevering of the wall is not primitive and, given the use of the material, excellently showcases its properties. The overhang is more than 20 cm, with an angle of around 15 degrees. The whole object thus received a very convincing expression referring to the narrative of digital Baroque 4.0.
During the installation at the garden site, our assumption was confirmed that the garden is a very fresh and intimate space, and given the character of DesignBlok, a closed object with only one entrance would have suffocated the garden and had a very negative expression. We decided to support the context of the location and open the tops of the apses to allow for passages and views. The main axis: entry gate - café garden, perpendicular axis Rudolfinum, and the relaxation part of the garden.
Sofas are positioned to provide a good view of the sunset, and in the line of sight, the statue on the column at the Rudolfinum is visible. Around the object, elements of furniture derived from the stools and sofas of Mies van der Rohe from Tugendhat villa are placed. The elements are made from a single material, a very efficient structure without reinforcement. The structure consists of an arch supporting the flat sections. The sofa and stool were also created in safety furniture versions, thus they are filled with concrete to withstand car impacts. They can therefore serve as protective elements, not just as relaxation elements of urban interiors.
Design becomes an added value that does not need to increase the result's cost. On the contrary, our designs prove that organic shapes are more structural and efficient than our modernist imagination.
The efficiency of nature is perfect; it distributes material and strength where it is needed, does not overindulge, does not deal with depression through shopping, is a manifestation of joy and life.
Similarly, new architecture should open the path to a more joyful existence and understanding of our coexistence with each other, with the planet, with resources, which is also reflected in our brand Coral.
It is time to truly focus effectively on the sensitive use of energies, cyclical processes, utilizing good orientation towards the sun, nature, and water. An efficient structure not only for our own building but also for the whole we live in, from the street, rhizome, cluster, municipality, city, country. And that is our mission: towards the new architecture in synergy with planet Earth.
The English translation is powered by AI tool. Switch to Czech to view the original text source.
0 comments
add comment


