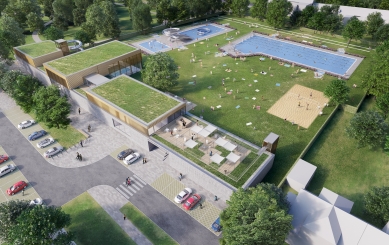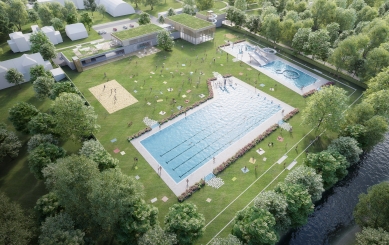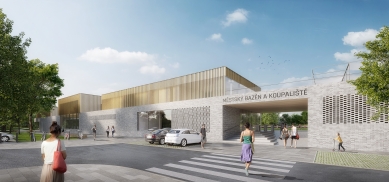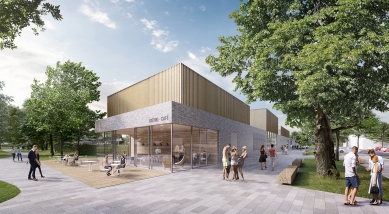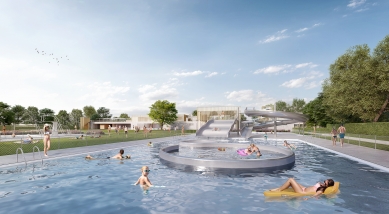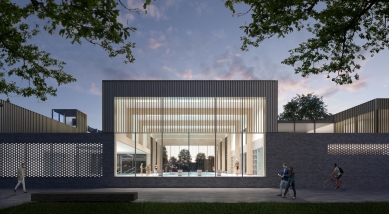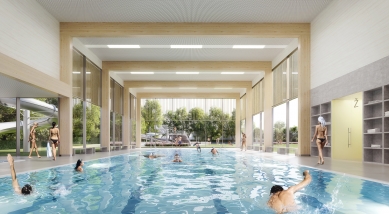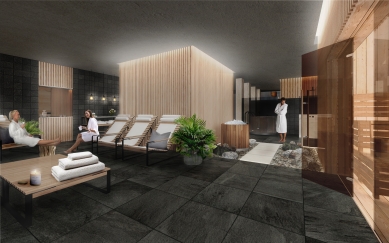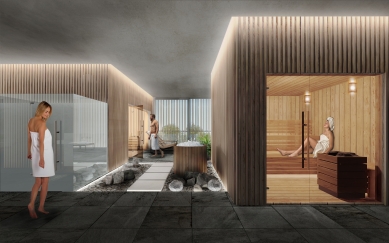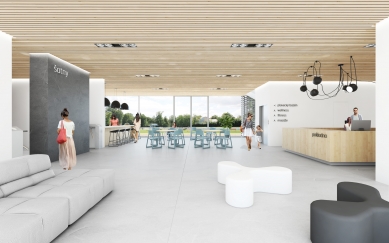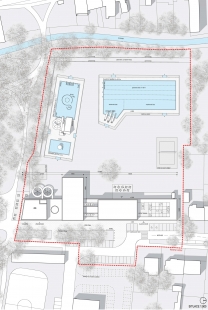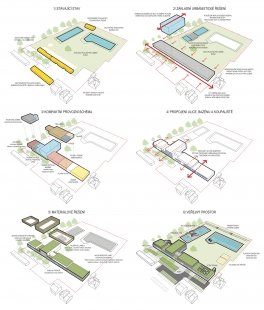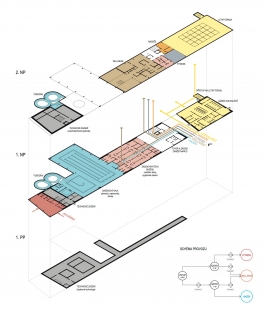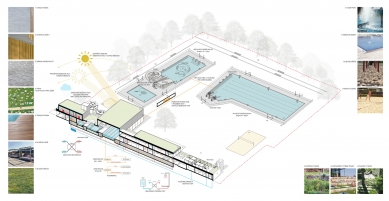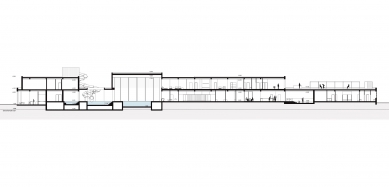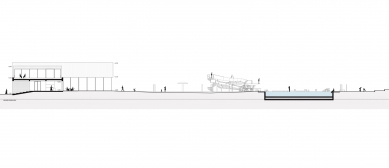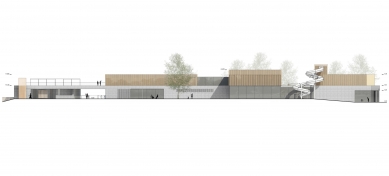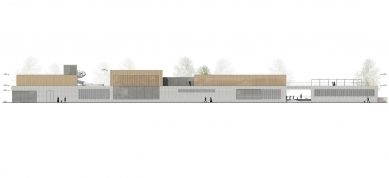
<city_pool>Kyjov City Pool</city_pool>
<winnerProposal>winning proposal</winnerProposal>

Modernization of the existing municipal swimming pool and the construction of a new indoor swimming pool.
INTRODUCTION
The proposal for the modernization of the municipal swimming pool and the building of the indoor swimming pool sensitively integrates the new construction into the existing urban structure in the center of Kyjov and maximally utilizes the current operational arrangement. In the proposal, we prioritize the sustainability of the construction, particularly the economy of construction, operational self-sufficiency, longevity, and cost minimization for maintenance.
Linear composition and subtle articulation of the building conclude Mezivodí street and create a pleasant public forecourt on the main pedestrian and cycling route to the center. Optical passageways connect the inner area with the surroundings. An important feature is the covered passage to the outdoor swimming pool and the entrance to the indoor pool. The covered public space is expanded at this location, creating a pleasant entrance area.
The main motivation is to rotate the indoor swimming pool by ninety degrees in relation to the entire volume of the building. In combination with full-height glazing of the pool hall, visitors can perceive a connection with the outdoor area.
The layout of the outdoor pools largely remains unchanged. New stainless steel basins will be installed in the existing pools. The water level will be raised one meter above the existing modified terrain. The existing non-swimming pool is divided into a relaxation pool with attractions and a wading pool. The technology is placed in the space between these pools. The swimming pool offers 4 lanes of 50m, diving boards, and a non-swimming section.
The interior operations are divided into individual functional units. Upon arrival and picking up a chip at the entrance, visitors move freely. A turnstile is located in front of each operation, recording the time spent here. Payment is made upon leaving, including refreshments.
The pool hall is accessible directly from the foyer through changing rooms and showers. Wellness, fitness, and massage facilities located on the upper floor can be accessed either from the foyer through the changing rooms on that floor, or also from the common capacity changing rooms on the ground floor.
In the pool hall, there is a 25m long swimming pool with four lanes. The non-swimming pool contains massage jets, pool water features, and a water slide runout. Other parts of the pool hall include a whirlpool and steam room with showers.
On the upper floor, there is a separate relaxation area for wellness, fitness, and massages with shared facilities for changing rooms and double-sided refreshments. The wellness area consists of six saunas of various sizes and temperatures, distributed to create pleasant corners with different atmospheres. Visitors are also allowed to access two outdoor terraces.
When producing heat, electricity is generated as a by-product, which covers one-third of the total consumption. We also utilize heat recovery of warm air and recovery of warm wastewater from showers. Rainwater is used for flushing. Photovoltaic panels can be installed on the roofs. Their return is dependent on any subsidies at the time of installation.
As a peak supplementary source, a gas stationary boiler is proposed. To improve the economic operation of the heat source, we also propose a smaller air/water heat pump for preheating part of the hot domestic water with subsequent heating using the cogeneration unit.
Heating of the building will be solved by a combination of large-area heating for the hall part with conventional heating for the service areas, combined with supplementary heating to a comfortable temperature using ventilation.
Water circulation is ensured through bottom distribution in stainless steel pools. This system ensures correct hydraulic conditions and eliminates the occurrence of so-called dead spots, which can become potential sources of microbial contamination. The balancing tank serves as a source of working water for the filters. Water is pumped from the balancing tank by pumps and pushed to the filters. The pumps are the sole driving force in the entire recirculation system. Water flows through the filter, consisting of different fractions of quartz sand. After the filtration station, pool water is heated. The last step before the filtered water returns to the basin is the automatic dosing of a chlorine-based disinfectant. To ensure effective filtration, a flocculant is automatically dosed before the filter, causing very small dirt particles (removable only through mechanical filtration) to clump together and form larger particles, the so-called flakes, which are now filterable. For effective disinfection and flocculation, the pH is adjusted as needed. pH correction is done after the filter.
All dosing of chemicals is performed automatically based on the current evaluation of individual qualitative parameters of water in the pool through continuous measuring devices.
In the swimming and children's pools, suction channels are installed in the pool floor for draining water to the recirculation treatment facility. The suction channels are designed to avoid endangering pool users. All pumps and blowers will be mounted in the technology room on vibration dampers.
The source of water for the initial filling of the pools and partial daily water replacement is the drinking water distribution from the municipal water supply. The supply pipe will be supplemented with a water meter and a shut-off solenoid valve, including a surrounding area around the solenoid valve and automatic discharge water control.
For water treatment in the pool and whirlpool, an automatic station for measuring and regulating pH, free chlorine, and ORP will be implemented, consisting of a complete measuring and dosing device. The purpose of this operation is to ensure the bacteriological safety of the pool water. Measurement and dosing control are automatic. The water treatment involves a liquid chlorine-based disinfectant. Based on the measured values, the pH will be automatically adjusted with pH MINUS (to lower pH) or pH PLUS (to raise pH). To prevent algae growth in the water, algicide will be used intermittently. A fast-acting flocculant for flocculating colloidal impurities, removing suspended substances, and improving filter efficiency through sharpening will be automatically dosed.
Wastewater from the operation of the treatment and filtration of pool water will be continuously disposed of based on the approval process of the construction and water management process according to its characteristics.
The control panel for the pool technology will be located in the machine room of the relevant filtration circuit. The control of attractions will be in the lifeguard room. Pool filtration pumps will be controlled from the control panel, each individually. (A switch must be installed at the location of each machine.) Their operation will be blocked by a minimum level in the balancing tank. When the operation of all circulation pumps is stopped, the chemical dosing pumps, heating pumps, chemical dosing analyzer, and the solenoid valve for measured water will also be blocked. When the water supply is replenished to the operational level, the operation of the equipment will resume automatically. The requirement for pool technology is to provide a compensated supply to the technology area for a total installed power of 200 kW (considering current consumption of 0.8).
Excellent accessibility of the location, due to its position in the city center, allows for reachability within walking distance from all directions. The service of public mass transport is ensured by the location of existing public transport stops in the Zahradní and Komenského residential area and the location of the train station within walking distances of 150 m to 500 m. Individual modes of transport are led along the existing Mezivodí street and for pedestrian and bicycle traffic also through the city park.
The proposed traffic organizational measures prefer the continuity of the existing solution, especially in preserving the north-south corridor for pedestrian and bicycle traffic and directing automobile traffic along with maintaining the existing entrance to the city stadium area.
Parking spaces in the number of 32 places + 3 places for disabled are designed as perpendicular along the entrance to the swimming pool area and along the access road to the city stadium area, and as parallel along Mezivodí street. Capacity parking of approximately 60 – 120 places is being considered in the multi-story garages planned within the brewery and dairy reconversion project, which are within walking distance of 400 m and further along the Nádražní street parking lot with approximately 120 places, within walking distance of 500 m.
INTRODUCTION
The proposal for the modernization of the municipal swimming pool and the building of the indoor swimming pool sensitively integrates the new construction into the existing urban structure in the center of Kyjov and maximally utilizes the current operational arrangement. In the proposal, we prioritize the sustainability of the construction, particularly the economy of construction, operational self-sufficiency, longevity, and cost minimization for maintenance.
URBANISM
The design aims to highlight the advantages of the location and offer attractive sports and recreational opportunities in the city center in direct contact with the park and with excellent accessibility.Linear composition and subtle articulation of the building conclude Mezivodí street and create a pleasant public forecourt on the main pedestrian and cycling route to the center. Optical passageways connect the inner area with the surroundings. An important feature is the covered passage to the outdoor swimming pool and the entrance to the indoor pool. The covered public space is expanded at this location, creating a pleasant entrance area.
ARCHITECTURE
The architecture blends into the context of the surrounding family houses and does not exceed them in mass or height. The mass is softened by a brick facade and aluminum slats. The connection to the neighboring houses forms the single-story background of the outdoor swimming pool. The floor level in the ground floor is raised by one meter compared to the existing terrain, enabling the placement of pool technologies, which must be below the pool water level, into a semi-buried basement above the level of groundwater. At the corner facing the park is a bistro-café, a supplementary operation enlivening the adjacent park. The main motivation is to rotate the indoor swimming pool by ninety degrees in relation to the entire volume of the building. In combination with full-height glazing of the pool hall, visitors can perceive a connection with the outdoor area.
The layout of the outdoor pools largely remains unchanged. New stainless steel basins will be installed in the existing pools. The water level will be raised one meter above the existing modified terrain. The existing non-swimming pool is divided into a relaxation pool with attractions and a wading pool. The technology is placed in the space between these pools. The swimming pool offers 4 lanes of 50m, diving boards, and a non-swimming section.
OPERATION
The operations of the outdoor swimming pool and the indoor pool are separated and operate independently. Visitors to the outdoor swimming pool can use not only the grass area for lying but also the summer terrace called "sunbathing spa" with an adjacent bar and a view of the entire area. The interior operations are divided into individual functional units. Upon arrival and picking up a chip at the entrance, visitors move freely. A turnstile is located in front of each operation, recording the time spent here. Payment is made upon leaving, including refreshments.
The pool hall is accessible directly from the foyer through changing rooms and showers. Wellness, fitness, and massage facilities located on the upper floor can be accessed either from the foyer through the changing rooms on that floor, or also from the common capacity changing rooms on the ground floor.
In the pool hall, there is a 25m long swimming pool with four lanes. The non-swimming pool contains massage jets, pool water features, and a water slide runout. Other parts of the pool hall include a whirlpool and steam room with showers.
On the upper floor, there is a separate relaxation area for wellness, fitness, and massages with shared facilities for changing rooms and double-sided refreshments. The wellness area consists of six saunas of various sizes and temperatures, distributed to create pleasant corners with different atmospheres. Visitors are also allowed to access two outdoor terraces.
STRUCTURAL AND MATERIAL SOLUTIONS
The structural system of the building is considered to be combined. The larger part of the building is designed as a prefabricated reinforced concrete skeleton, supplemented with infill sandwich walls made of brick lining, thermal insulation, and an exterior maintenance-free facing of decorative bricks. The structure of the pool hall is designed using visible glued wooden solid wall trusses. These are supported on a hidden truss frame at the transition between the swimming and non-swimming areas. The windows are designed with glazing in system aluminum profiles with fixed and opening parts. At the top of the building, the windows are shaded with color-coated aluminum slats, while in the ground floor parts, there is sometimes perforated facing. The level of the first floor is raised 1m above the existing terrain, so that the semi-buried basement is above the groundwater level. The outdoor pools are designed as stainless steel for durability, while the indoor ones are ceramic. TECHNOLOGY
All technologies are designed to ensure that operations are sustainably maintained and do not excessively burden the municipal budget. When producing heat, electricity is generated as a by-product, which covers one-third of the total consumption. We also utilize heat recovery of warm air and recovery of warm wastewater from showers. Rainwater is used for flushing. Photovoltaic panels can be installed on the roofs. Their return is dependent on any subsidies at the time of installation.
Heating
As the main heat source, we propose using a cogeneration unit, which will ensure the long-term sustainability of the operation of the site and will simultaneously create opportunities for maximizing the length of the bathing season even in the outdoor pools, while also benefiting the outdoor attractions, leading to a favorable increase in annual operating hours on the equipment. As a peak supplementary source, a gas stationary boiler is proposed. To improve the economic operation of the heat source, we also propose a smaller air/water heat pump for preheating part of the hot domestic water with subsequent heating using the cogeneration unit.
Airtightness
In terms of ventilation for the pool hall and wellness, a system with a heat exchanger is proposed, allowing for dehumidification of the air using both outdoor air and a reversible heat pump. This heat pump, which is a direct part of the ventilation unit, extracts as much energy as possible from the extracted humid air. Other ventilation units are designed with heat recovery meeting Erp 2018 standards. Heating of the building will be solved by a combination of large-area heating for the hall part with conventional heating for the service areas, combined with supplementary heating to a comfortable temperature using ventilation.
Pool technology
The technological modification of pool water includes concrete balancing tanks, circulation pumps, pressure filters with multi-layer filtration media, and automatic dosing devices for chemicals. Water circulation is ensured through bottom distribution in stainless steel pools. This system ensures correct hydraulic conditions and eliminates the occurrence of so-called dead spots, which can become potential sources of microbial contamination. The balancing tank serves as a source of working water for the filters. Water is pumped from the balancing tank by pumps and pushed to the filters. The pumps are the sole driving force in the entire recirculation system. Water flows through the filter, consisting of different fractions of quartz sand. After the filtration station, pool water is heated. The last step before the filtered water returns to the basin is the automatic dosing of a chlorine-based disinfectant. To ensure effective filtration, a flocculant is automatically dosed before the filter, causing very small dirt particles (removable only through mechanical filtration) to clump together and form larger particles, the so-called flakes, which are now filterable. For effective disinfection and flocculation, the pH is adjusted as needed. pH correction is done after the filter.
All dosing of chemicals is performed automatically based on the current evaluation of individual qualitative parameters of water in the pool through continuous measuring devices.
In the swimming and children's pools, suction channels are installed in the pool floor for draining water to the recirculation treatment facility. The suction channels are designed to avoid endangering pool users. All pumps and blowers will be mounted in the technology room on vibration dampers.
The source of water for the initial filling of the pools and partial daily water replacement is the drinking water distribution from the municipal water supply. The supply pipe will be supplemented with a water meter and a shut-off solenoid valve, including a surrounding area around the solenoid valve and automatic discharge water control.
For water treatment in the pool and whirlpool, an automatic station for measuring and regulating pH, free chlorine, and ORP will be implemented, consisting of a complete measuring and dosing device. The purpose of this operation is to ensure the bacteriological safety of the pool water. Measurement and dosing control are automatic. The water treatment involves a liquid chlorine-based disinfectant. Based on the measured values, the pH will be automatically adjusted with pH MINUS (to lower pH) or pH PLUS (to raise pH). To prevent algae growth in the water, algicide will be used intermittently. A fast-acting flocculant for flocculating colloidal impurities, removing suspended substances, and improving filter efficiency through sharpening will be automatically dosed.
Wastewater from the operation of the treatment and filtration of pool water will be continuously disposed of based on the approval process of the construction and water management process according to its characteristics.
The control panel for the pool technology will be located in the machine room of the relevant filtration circuit. The control of attractions will be in the lifeguard room. Pool filtration pumps will be controlled from the control panel, each individually. (A switch must be installed at the location of each machine.) Their operation will be blocked by a minimum level in the balancing tank. When the operation of all circulation pumps is stopped, the chemical dosing pumps, heating pumps, chemical dosing analyzer, and the solenoid valve for measured water will also be blocked. When the water supply is replenished to the operational level, the operation of the equipment will resume automatically. The requirement for pool technology is to provide a compensated supply to the technology area for a total installed power of 200 kW (considering current consumption of 0.8).
PLUMBING INSTALLATIONS
The new building will be connected to the engineering networks of the existing building; in the event of an emergency status of the connections, separate new connections will be built. The building is connected to the existing outdoor sewage and stormwater drainage systems. Wastewater from the pool overflow channels and whirlpool will be directed through a separate gravity sewer to a storage tank and filtration for further treatment and reuse. Water for pool technology and sanitary facilities will be supplied from two independent sources. The building will be connected to the reconstructed site drainage with new separate connections. For supplying cold drinking water, the building will be connected with a new HDPE 160 water supply connection from the existing site water supply.Indoor sewage
Separate sewage connections will be led from the building to the outdoor site-separated sewage. The indoor wastewater sewage will carry wastewater from the intended sanitary fixtures and technological water. These will consist of ordinary municipal waters that can be discharged into the public sewer network or to a wastewater treatment plant. Part of the sewage water will be gravity-fed into the site sewage, while part will be pumped into a tank and regulated for gravity discharge into the site sewage. The heating and ventilation machine rooms and the preparation of warm water will be drained into floor drains and pumped by several local pumping devices subsequently into the gravity drainage. In the technical rooms under the pool hall, there are prepared connection points for draining the pool technology. Cleaning sections for sewer inspection from the changing rooms are designed on the wastewater pipeline 1m above the basement floor. Cleaning is also ensured in external inspection chambers. Storm drainage
Roofs and terraces will be drained by an internal negative pressure rainwater system. The drainage of rainwater from the roof will be solved by internal and external gravity rainwater outlets, subsequently leading to the site drainage. Indoor water supply
Cold drinking water will be connected to the main water distribution and subsequently for the preparation of warm water. Along with hot water and circulation, it will be conducted to individual riser pipes and further into installation cores. All washbasins, sinks, floor drains, showers, pool and wellness technology devices, urinals, and toilets will be connected to the cold and hot drinking water distribution. Indoor water supply will be directed to technological devices, intended sanitary fixtures, and to the indoor fire hydrants. Hose systems will be installed in the building. The main riser will be led to the sanitary facilities, and each individual node will be connected separately. Each floor is capable of being isolated. Hot utility water will be prepared centrally for the entire complex in indirect heating storage tanks with preheating through waste heat recovery and reheating with gas heating boilers. Heating warm water
For heating warm water, the installation of two indirect heating storage water heaters is assumed. One of the heaters will serve only for common showers. The water supply will be provided in the technology profession and will utilize treated water from the pool. Reheating for further use will be conducted. A water treatment unit will be installed on the supply pipe to the heater. For other withdrawals of hot water, another water heater will be used, which will primarily be heated from the proposed boiler. Water distribution will be implemented with forced circulation, with circulation pumps in the pipes, the operation of pumps will be controlled by timers. Water supply for technological purposes
A separate branch of the water supply pipe will provide water for pool technology. Based on the requirements of the author of the technological part of the documentation, the appropriate distribution to the outlets of individual devices will be proposed. In addition to monitoring consumption for each device within the technology, a subordinate water meter will be installed to measure the total consumption of technological water for the pools. The shut-off valves of the distributions will be equipped so that individual branches of the water supply pipe can be closed. The hot water distribution will be supplemented with circulation piping. On this piping, balancing valves will be designed due to the extensive system. Fire water supply
The fire water supply will be made of galvanized threaded pipes and will be connected together with cold water. The dimensions of the water supply connection will be chosen based on the calculated water demand and simultaneously according to the number of outlets that will be present in the building. Fire water risers will be connected at terminal branches to WC outlets to ensure continuous water flow. TRANSPORT
The transport and urban solution of the given locality is motivated by the preservation of existing routes and traffic movements. Based on economic, operational, and spatial possibilities, modifications are proposed for the space between the swimming pool area and the city stadium to ensure clarity of traffic operation and separate individual modes of transportation along with new parking areas. Excellent accessibility of the location, due to its position in the city center, allows for reachability within walking distance from all directions. The service of public mass transport is ensured by the location of existing public transport stops in the Zahradní and Komenského residential area and the location of the train station within walking distances of 150 m to 500 m. Individual modes of transport are led along the existing Mezivodí street and for pedestrian and bicycle traffic also through the city park.
The proposed traffic organizational measures prefer the continuity of the existing solution, especially in preserving the north-south corridor for pedestrian and bicycle traffic and directing automobile traffic along with maintaining the existing entrance to the city stadium area.
Parking spaces in the number of 32 places + 3 places for disabled are designed as perpendicular along the entrance to the swimming pool area and along the access road to the city stadium area, and as parallel along Mezivodí street. Capacity parking of approximately 60 – 120 places is being considered in the multi-story garages planned within the brewery and dairy reconversion project, which are within walking distance of 400 m and further along the Nádražní street parking lot with approximately 120 places, within walking distance of 500 m.
GREENERY
The proposal counts on preserving as much of the existing greenery as possible, especially mature solitary trees. Existing solitaires will be thinned based on their health status, and all removals will be consulted with experts. Removed trees will be replaced by species derived from the natural local vegetation, to blend well with the surrounding landscape in their character and ecological demands. The concept of trees along the edge of the swimming pool will be preserved to create shaded edges while also maximizing the area for sunbathing. There will be a traditional park grass lawn with intensive mowing. Metal fences will form the majority of the property boundary. To ensure better shielding and aesthetic quality, the fences will be supplemented with plantings of climbing plants. The pools will be separated from the recreation area by flower beds. The transition from the recreation area to the pools will be paved with large-format tiles with grassy joints. At the southern and western edges of the area, multi-tiered green terraces for sunbathing are designed. PHASING
The reconstruction and completion of the entire area can potentially be divided into individual phases. The first step would be the modification of the outdoor swimming pool, including the replacement of pool basins with stainless ones. In the second phase, new facilities for the outdoor area would be built. The third step would be the construction of the building with indoor pools, technology, and facilities. In the fourth phase, a section for wellness and sunbathing spa would be built. SENAA architects
The English translation is powered by AI tool. Switch to Czech to view the original text source.
0 comments
add comment


