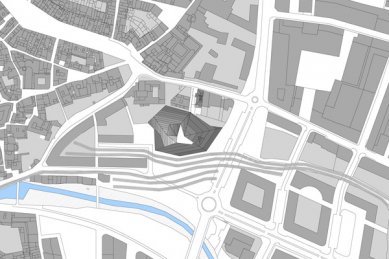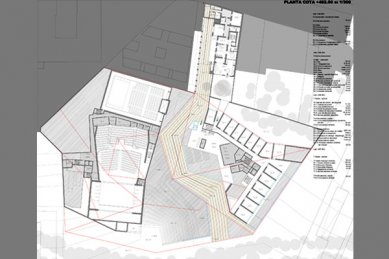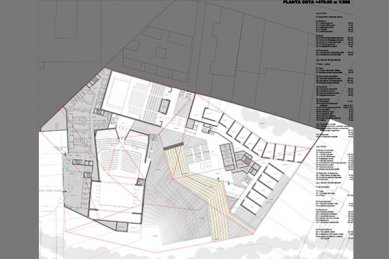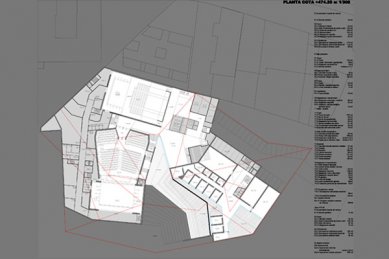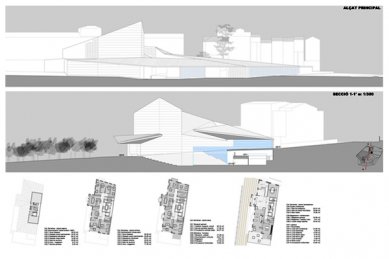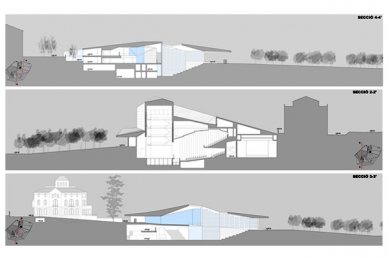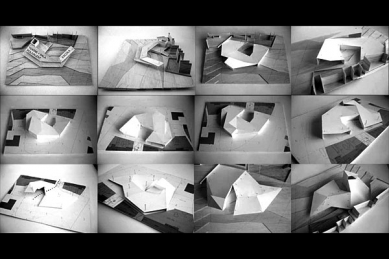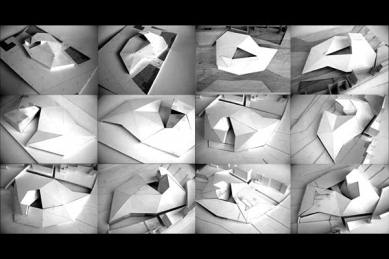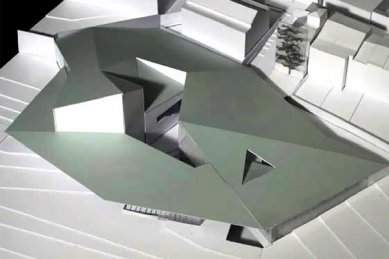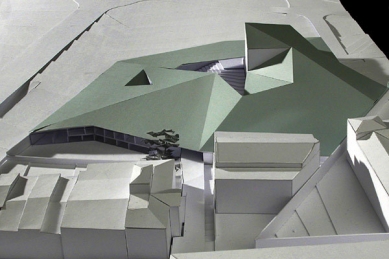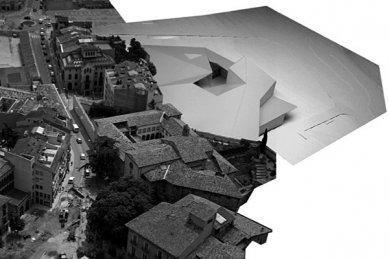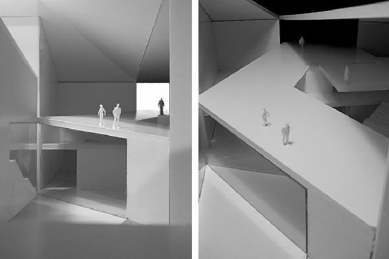
<Městské kulturní centrum, Vic> translates to <City Cultural Center, Vic>

 |
The northern side of the city consists of gardens and the back walls of terraced houses. Among them lies 'Can Serratosa' - the residence of the local music school, which will later move to a newly constructed school - with a side path allowing access from the street directly to the plot. This fact played a very important role in the design. On the other hand, the southern edge of the plot is not connected to its surroundings in any way.
The construction program consists of two completely different parts: a theater (multipurpose hall) and a music school. While the theater and the multipurpose hall are large spaces that do not require natural light, the school consists of many smaller rooms that require natural light and ventilation. The dominant element in the theater is the fly tower, whose volume creates an unmistakable point of the entire complex and behaves similarly in relation to the city and its surroundings.
The design process is illustrated through a series of photographs of working models. Model 1 shows that the fly tower was initially placed too close to the existing buildings. Thus, in the partial model, we separated the fly tower from the adjacent structures and came up with the idea of an entrance courtyard connected directly to 'Can Serratosa'. Later, the fly tower was covered with a sloping roof, just like the rest of the complex, until it finally achieved the right height (model 4). As the process continued, the roof began to define the character of the building and played a much greater role than the central courtyard. In the end, the roof even covered the atrium itself. Later, the courtyard was renewed to facilitate the organization of traffic and allow natural light to enter the center of the building.
We engraved the following rules into our memory during the design process: to look at the building as if it were part of the existing city, as a component dissolved within the urban structure, and simultaneously connected to outdoor spaces with the natural landscape created by the riverbank; the use of the same structural system - essentially the relationship between the terrain, geometry, and roof - to manage so many absolutely different ways of use, scales, and other points in the construction program, and on the other hand, to try to incorporate the fly tower into the complex within the previously used rules. It was also important to utilize the 'Can Serratosa' alley leading to the open space as a backbone situating and providing access to each part of the program - as well as to utilize the sloping roofs cascading from the top of the fly tower down to the classrooms' roofing and the covered porch.
The English translation is powered by AI tool. Switch to Czech to view the original text source.
0 comments
add comment


