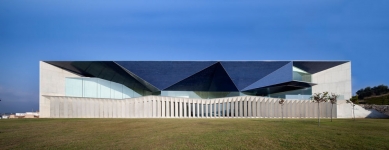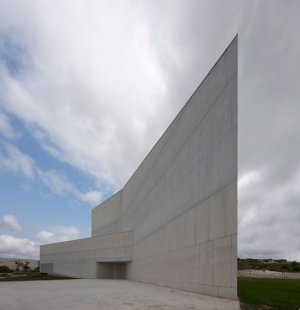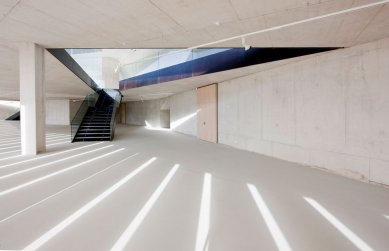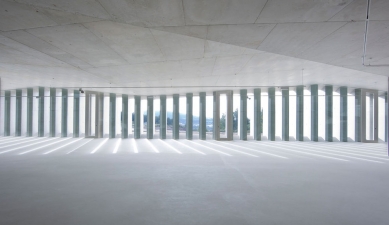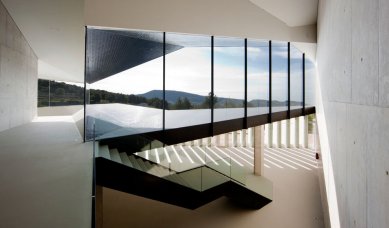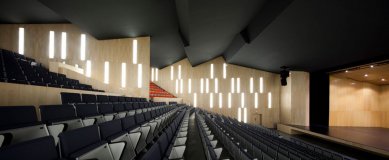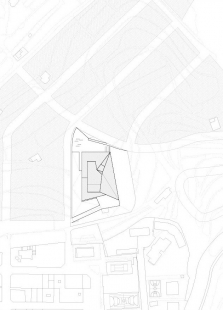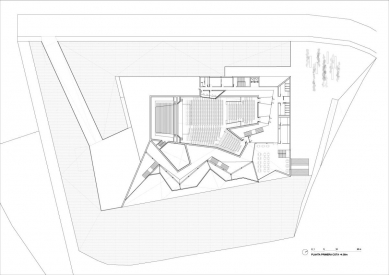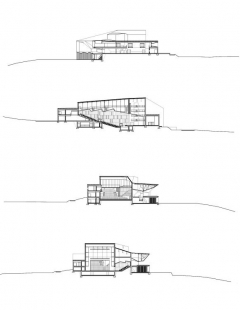
Municipal Auditorium for Teulada-Moraira

Teulada-Moraira is one of those municipalities that are divided into two separate units. It could just as well be called "Upper" and "Lower" Teulada as "Upper" and "Lower" Moraira. The built-up area is located in Teulada in a mountainous landscape. Moraira is situated lower, forming a five-kilometer long valley along the Mediterranean coast. The building of the new auditorium acts as a connector between the two areas of the municipality. It provides a view and can be seen from both parts. To some extent, the types of halls and service areas are designed in a simple layout. The arrangement of spaces undergoes an authentic geometric and spatial transformation towards the southern facade. This is oriented towards the sea, and the spaces in this part become exceptional and important moments of the project. Their depth gives them a sense of architectural section that compels one to continue in the three-dimensional dimension instead of the limiting two-dimensional scale. If we were to express ourselves in metaphors, this facade evokes a topography akin to a rocky beach that dissolves into the sea in the distance. Returning to architectural terminology - their complex and angular geometry gives rise to a hall filled with sunlight, especially in summer. The objective of the final arrangement is that the sun's rays never penetrate directly into the interior of the building. The foundation of this facade consists of the wall of the exhibition hall, in which it is pleasantly cool in summer and warm in winter, reminiscent of a wine cellar. Weak light permeates here, managing to penetrate thick vertical grids made of concrete. This supports the decision about the southern facade, which establishes its meaning primarily on rather conceptual references. The expression of the southern facade, based on conceptual references, is thus supported by the argument of functionality.
The English translation is powered by AI tool. Switch to Czech to view the original text source.
10 comments
add comment
Subject
Author
Date
...Uf!...
šakal
01.03.12 10:39
Re: ...Uf!... - dobrá poznámka.
Karel
01.03.12 02:44
Veri jeste nekdo..
takyarchitekt
02.03.12 12:19
...
Daniel John
02.03.12 02:06
...Bezedná je kapsa poplatníkova!...
šakal
02.03.12 10:17
show all comments




