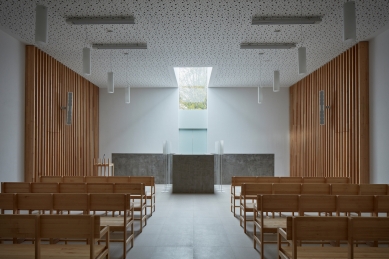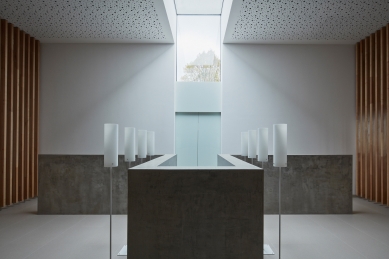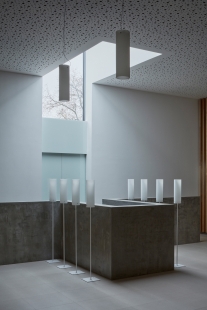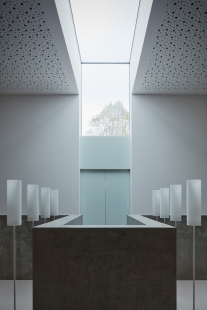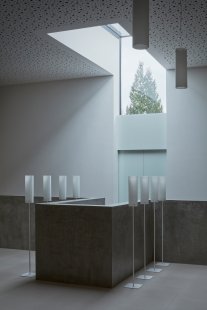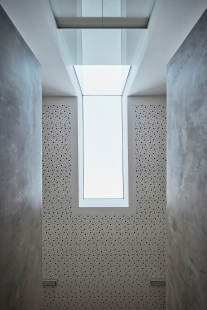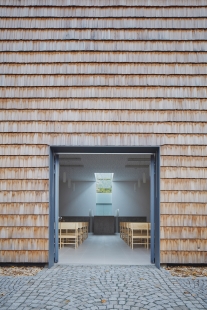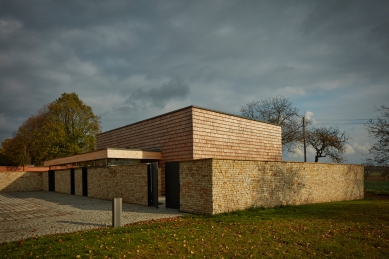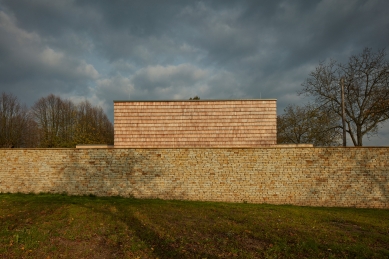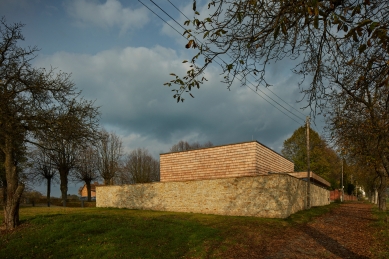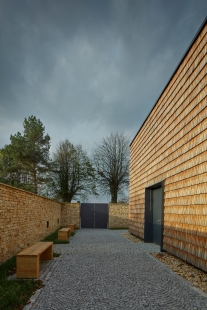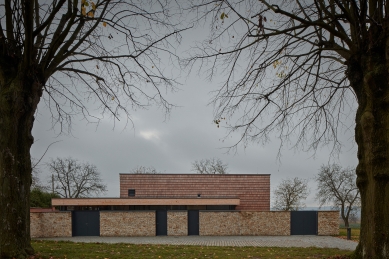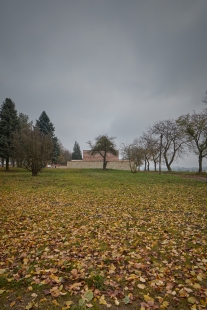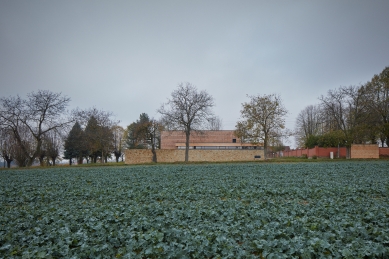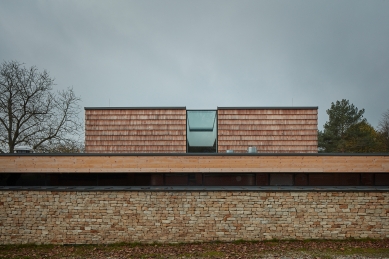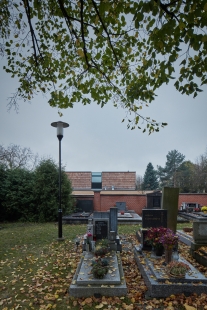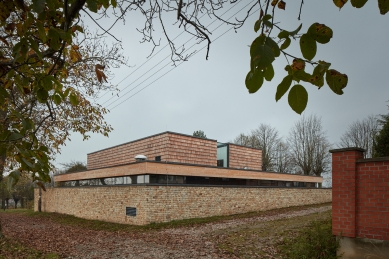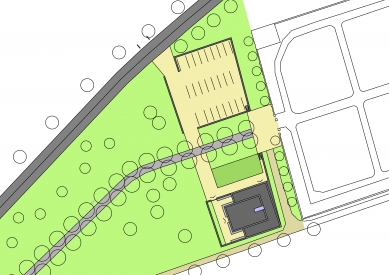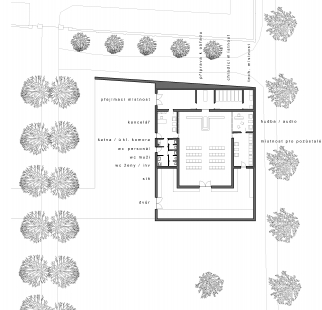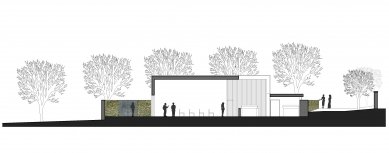
Funeral Chapel in Dobruška

The building is situated adjacent to the existing city cemetery on the outskirts of Dobruška. An old linden alley leads to the cemetery, passing between the mourning hall and the parking area. Originally, a gravedigger's house stood on this site, which was removed years ago. The design also involved an overall adjustment of the entrance area from the city and addressed parking.
The dominant feature remains the Church of the Holy Spirit with its bell tower on the hill, highlighted by the prominent element of the cemetery fencing—a sandstone wall. The new cemetery follows this line and its fencing visually mirrors the descending terrain. The newly designed farewell hall continues along this line, making the building a part of the significant panorama of the foothills of the Orlické Mountains, also known from the series F. L. Věk.
On the northern side, the fencing of the newly regulated parking area is similarly designed.
The volume of the hall is created by gradual horizontal layering. A glazed strip rests on the sandstone walls surrounding the cemetery, capped with a cornice and wooden cladding along the edges of the flat roof. With a recessed floor plan, the hall’s space rises above this level, clad in larch shingles. On the eastern side, a vertical glazed band breaks through, cutting into part of the flat roof's floor plan, thus following the line of the catafalque. This glazed surface of the hall creates a single cone of light above the catafalque. The rest of the hall remains dimly lit.
The building combines brick and monolithic concrete structures. The outer shell is a sandwich construction of brick with insulation, a ventilated layer, and a facing wall of sandstone or shingles. The roofing is lightweight wood. The use of sandstone and split larch shingles refers to the history and materials inherent to this place. Left without surface treatment, they will naturally age further.
The entire farewell hall is enclosed by a sandstone wall, interrupted only by metal gates. The closed courtyard, which ensures a more intimate space for the ceremony participants, directly connects to the main hall. The actual area of the hall is designed to seat 50 people while allowing sufficient standing space. The hall is surrounded by a ring of auxiliary rooms.
The northern module is dedicated to separate hygienic facilities for the public, which are accessible year-round for visitors to the cemetery, and an office for the ceremony director with its own hygienic facilities.
The eastern section begins with gates allowing covered access for the hearse to the reception and preparation room. Next in line is the preparation area and a built-in cooling box made of insulating PUR panels for the temporary storage of up to 7 carts with coffins. The cooling equipment is located in a separate adjoining technical room. The delivery and removal of the coffin to the catafalque space is resolved using a lifting platform with carts on which the coffins are placed in the cooling box. This minimizes demands on personnel, allowing a single person to manage the entire process of the ceremony.
The southern module begins with a room for the bereaved with a separate entrance from the courtyard and a separate entrance to the hall. There is also a room for musicians, separated from the hall by a full-height wooden grid, which forms one of the main visual elements of the interior. The grids also cover ventilation openings and unify the doors to the bereaved room and the office—ceremony director's room. The grids and other interior furnishings are made of ash wood. The catafalque is prepared for higher loads and moisture and is equipped with a cement skim coat.
All operations for guests, cemetery visitors, and staff take place on one level and are barrier-free.
The dominant feature remains the Church of the Holy Spirit with its bell tower on the hill, highlighted by the prominent element of the cemetery fencing—a sandstone wall. The new cemetery follows this line and its fencing visually mirrors the descending terrain. The newly designed farewell hall continues along this line, making the building a part of the significant panorama of the foothills of the Orlické Mountains, also known from the series F. L. Věk.
On the northern side, the fencing of the newly regulated parking area is similarly designed.
The volume of the hall is created by gradual horizontal layering. A glazed strip rests on the sandstone walls surrounding the cemetery, capped with a cornice and wooden cladding along the edges of the flat roof. With a recessed floor plan, the hall’s space rises above this level, clad in larch shingles. On the eastern side, a vertical glazed band breaks through, cutting into part of the flat roof's floor plan, thus following the line of the catafalque. This glazed surface of the hall creates a single cone of light above the catafalque. The rest of the hall remains dimly lit.
The building combines brick and monolithic concrete structures. The outer shell is a sandwich construction of brick with insulation, a ventilated layer, and a facing wall of sandstone or shingles. The roofing is lightweight wood. The use of sandstone and split larch shingles refers to the history and materials inherent to this place. Left without surface treatment, they will naturally age further.
The entire farewell hall is enclosed by a sandstone wall, interrupted only by metal gates. The closed courtyard, which ensures a more intimate space for the ceremony participants, directly connects to the main hall. The actual area of the hall is designed to seat 50 people while allowing sufficient standing space. The hall is surrounded by a ring of auxiliary rooms.
The northern module is dedicated to separate hygienic facilities for the public, which are accessible year-round for visitors to the cemetery, and an office for the ceremony director with its own hygienic facilities.
The eastern section begins with gates allowing covered access for the hearse to the reception and preparation room. Next in line is the preparation area and a built-in cooling box made of insulating PUR panels for the temporary storage of up to 7 carts with coffins. The cooling equipment is located in a separate adjoining technical room. The delivery and removal of the coffin to the catafalque space is resolved using a lifting platform with carts on which the coffins are placed in the cooling box. This minimizes demands on personnel, allowing a single person to manage the entire process of the ceremony.
The southern module begins with a room for the bereaved with a separate entrance from the courtyard and a separate entrance to the hall. There is also a room for musicians, separated from the hall by a full-height wooden grid, which forms one of the main visual elements of the interior. The grids also cover ventilation openings and unify the doors to the bereaved room and the office—ceremony director's room. The grids and other interior furnishings are made of ash wood. The catafalque is prepared for higher loads and moisture and is equipped with a cement skim coat.
All operations for guests, cemetery visitors, and staff take place on one level and are barrier-free.
The English translation is powered by AI tool. Switch to Czech to view the original text source.
0 comments
add comment


