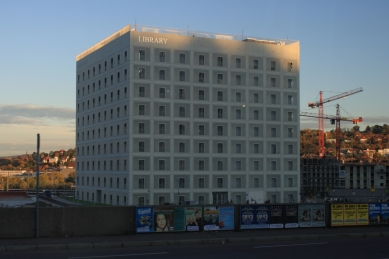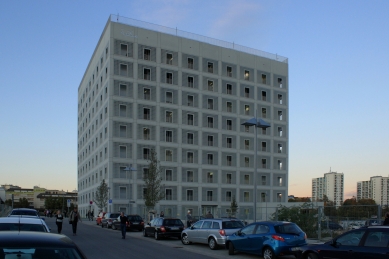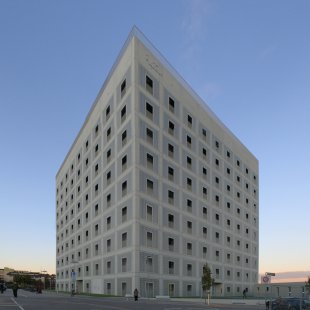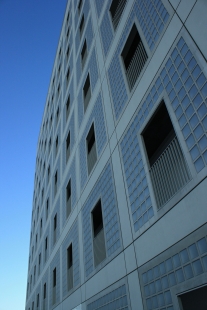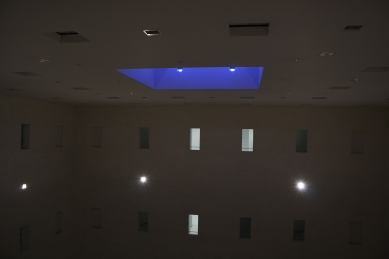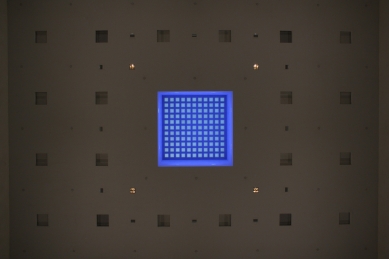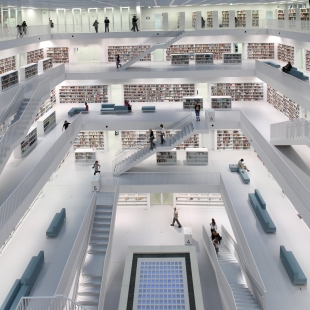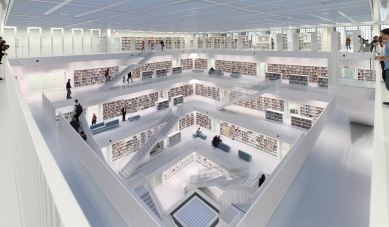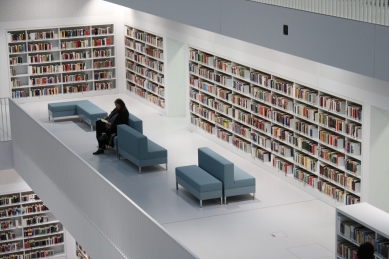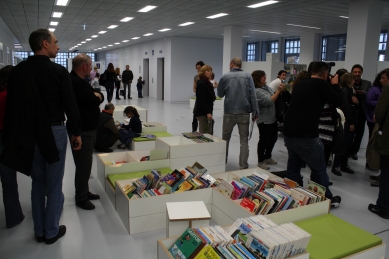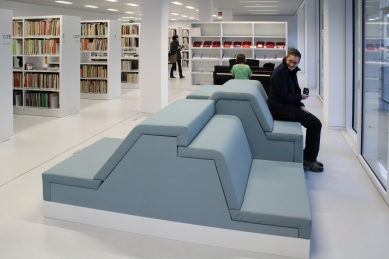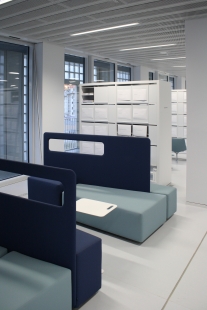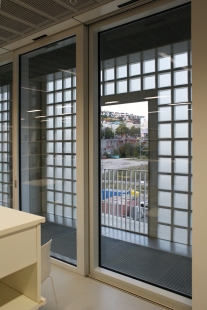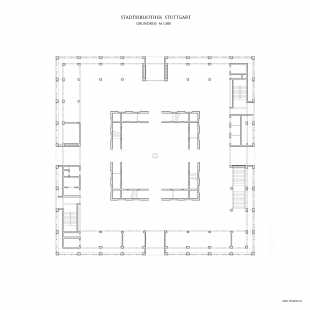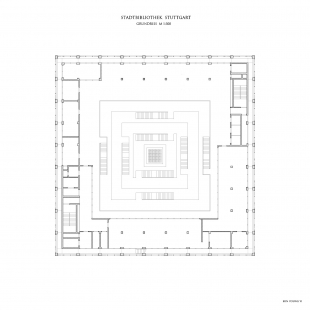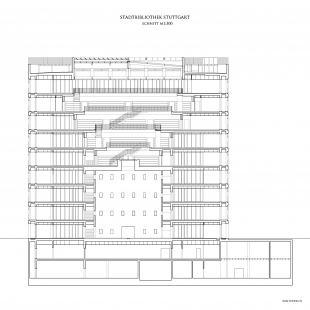The new nine-story library intentionally surpasses the surrounding seven-story buildings. The library rises above its surroundings like a large crystalline cube from a grassy base at Mailänder Platz. Its dimensions and location, as well as its detachment from the urban context, symbolize the significance of the library as a new intellectual and cultural center. Currently, the library appears to be detached, but this state is only temporary. The library initiates the development of the area, and once the surrounding buildings are completed, the library will regain its central character.
The square building is accessible from all four sides. On the ground floor, there is a central space - the so-called "
Heart", which represents the spatial and meditative focal point of the entire building. Above this space, which is elevated through four stories, are five retreating floors of reading rooms, surrounded by various study rooms. The reading room is illuminated by a glass ceiling.
The individual operational areas of the library, including the foyer, children's library, music library, study rooms, graphic library, administration, and café, are spread around the periphery of the nine floors like a ring around the illuminated façade. The library is topped by a terrace overlooking the city. A conference room in the basement with a capacity of 300 seats is accessible from the foyer.
The technology rooms are spread across both underground levels.
The English translation is powered by AI tool. Switch to Czech to view the original text source.


