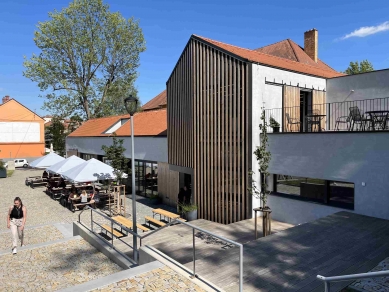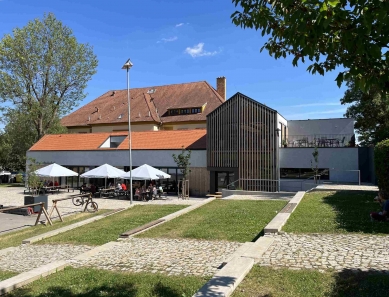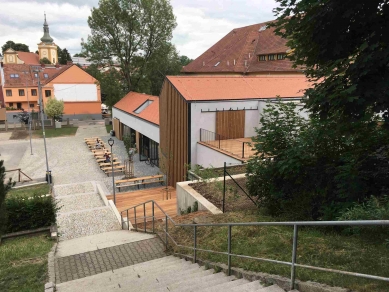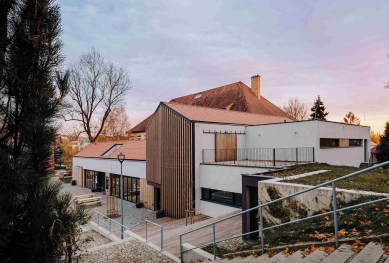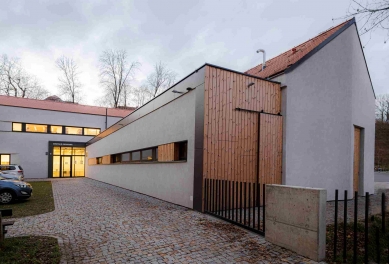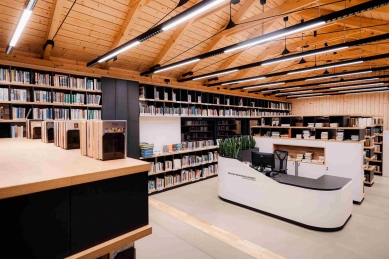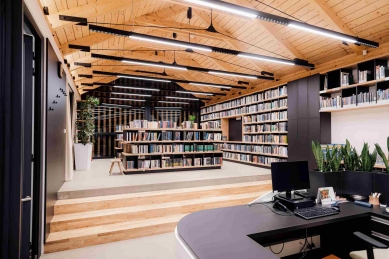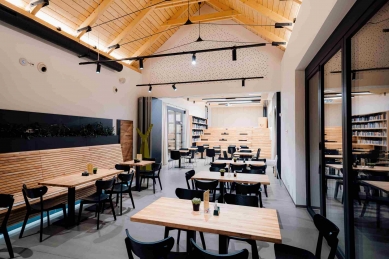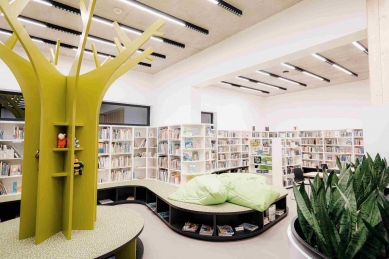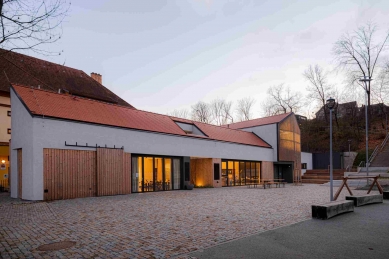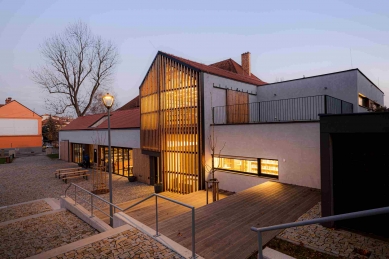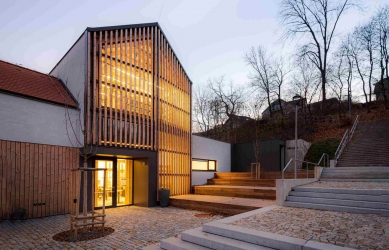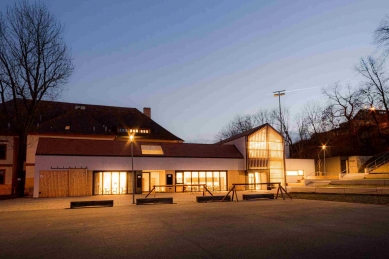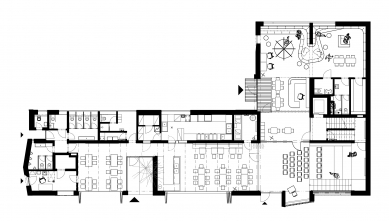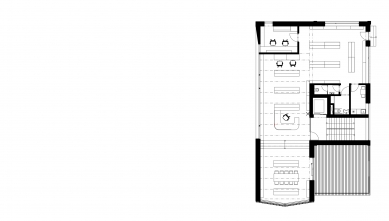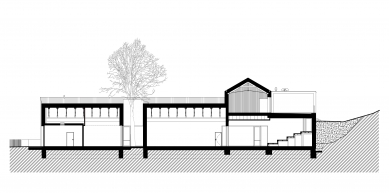
Municipal Library Šlapanice

The city park in Šlapanice is a natural center of social life, a place of meeting. This house wants to be just that. It is not ostentatious. Its simple form corresponds to the buildings in the lower town. Two masses positioned perpendicularly to each other, covered with gabled roofs, correspond well with the morphology of the nearby surroundings.
The proposed new object consists of two parts. In one of them, perpendicular to Riegrova Street, there is a restaurant. This block includes not only the necessary facilities but also public restrooms. The space of the restaurant can be directly linked to the generous area of the city park during the summer months using a folding wall.
The purpose of the second part, which is perpendicular to the restaurant block, is the city library. It has a separate entrance in close proximity to the Šlapanice gymnasium. Behind the entrance on the ground floor is the department for children and youth, while the upper floor houses the department for adults.
The main focus of the layout "cross" at the intersection of both masses is a multipurpose meeting space. It offers the possibility to transform into a café and reading room with free book lending, or it can be separated from the restaurant and used for lectures, concerts, recitals, smaller theater performances for children and adults, city celebrations, and other partial activities.
It can be flexibly connected either with the restaurant or with the library space. It can also be used independently. The elevation of the hall adapts to the existing terrain and smoothly transitions into outdoor terraces.
The facades are dominated by wooden cladding made of thermowood, glass, metal, ceramic roofing tiles, and an insulating facade system. The plaster layer consists of a ground surface with a concrete appearance. The paved areas are then designed from granite aggregate combined with exposed concrete.
The proposed new object consists of two parts. In one of them, perpendicular to Riegrova Street, there is a restaurant. This block includes not only the necessary facilities but also public restrooms. The space of the restaurant can be directly linked to the generous area of the city park during the summer months using a folding wall.
The purpose of the second part, which is perpendicular to the restaurant block, is the city library. It has a separate entrance in close proximity to the Šlapanice gymnasium. Behind the entrance on the ground floor is the department for children and youth, while the upper floor houses the department for adults.
The main focus of the layout "cross" at the intersection of both masses is a multipurpose meeting space. It offers the possibility to transform into a café and reading room with free book lending, or it can be separated from the restaurant and used for lectures, concerts, recitals, smaller theater performances for children and adults, city celebrations, and other partial activities.
It can be flexibly connected either with the restaurant or with the library space. It can also be used independently. The elevation of the hall adapts to the existing terrain and smoothly transitions into outdoor terraces.
The facades are dominated by wooden cladding made of thermowood, glass, metal, ceramic roofing tiles, and an insulating facade system. The plaster layer consists of a ground surface with a concrete appearance. The paved areas are then designed from granite aggregate combined with exposed concrete.
Authors
The English translation is powered by AI tool. Switch to Czech to view the original text source.
1 comment
add comment
Subject
Author
Date
nádhera
Tomáš Hájek
21.07.22 01:54
show all comments


