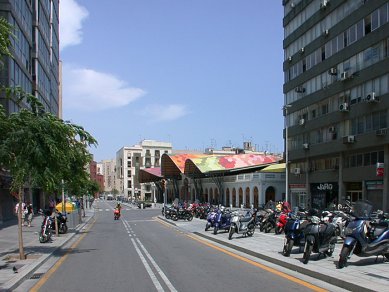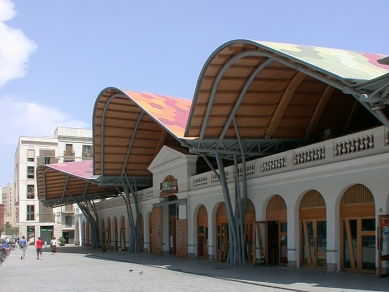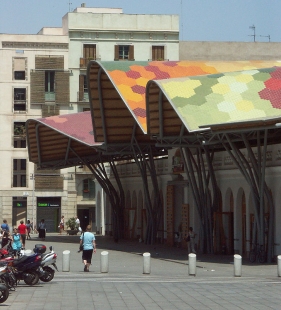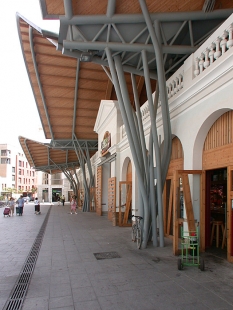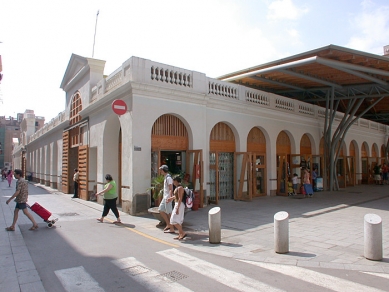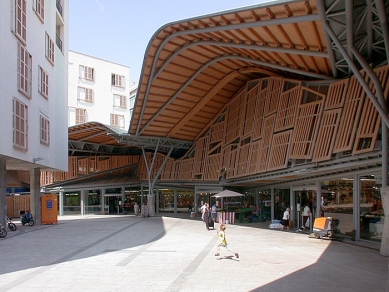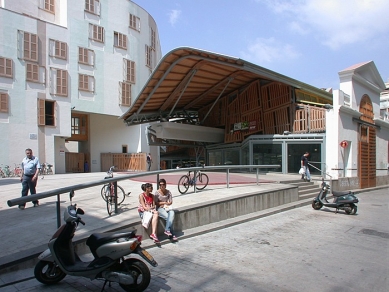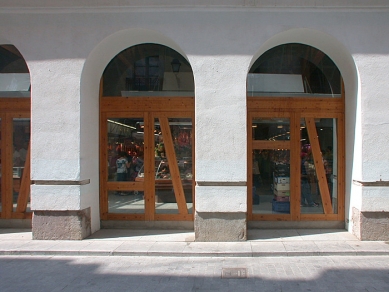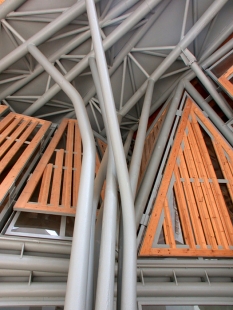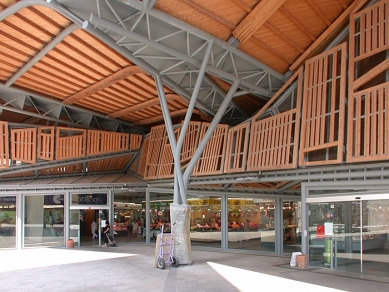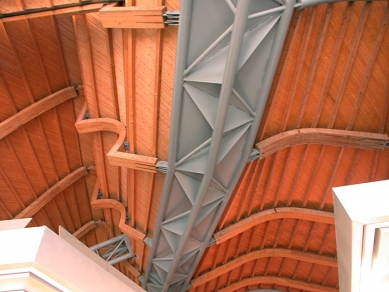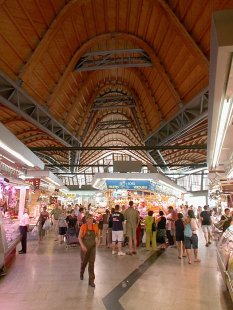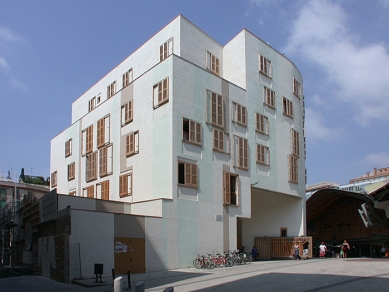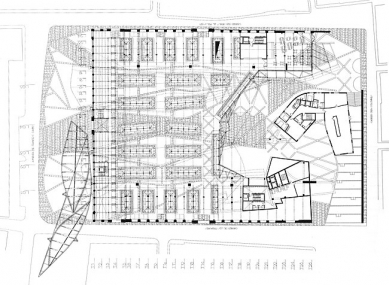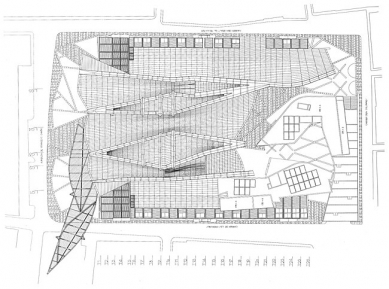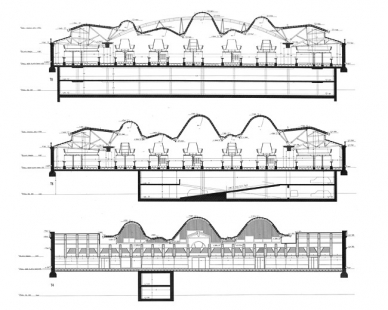
Market of Santa Caterina
<translation>reconstruction of the marketplace</translation>

At the site of today's market, there stood a Dominican monastery from 1241, which was the first Gothic building in Barcelona. The monastery was an artistic and cultural center with a library of 20,000 volumes. The monks here also dedicated themselves to medicine. During the uprising of 1835, the monastery burned down, and two years later, despite all protests, its remains were definitively demolished. As early as 1848, a market named Isobel II - later known as Santa Caterina - operated on the same site.
In 1997, an architectural competition was held for the reconstruction of this oldest covered market in Barcelona. The entire market was to be completely rebuilt within six months. The deadline seemed too long for the local vendors and residents. The reconstruction began in 1998. After an archaeological find of the medieval monastery's foundations and a burial site from the late Roman period, a heated debate ensued about how to preserve the monument, causing the entire market reconstruction to be suspended for two years. Part of the monastery's foundations was preserved and made accessible to the public.
However, Miralles's project is best appreciated by birds flying overhead. The undulating roof, covering an area of 5,500 m², is made of 320,000 hexagonal tiles in 67 different shades. The roof structure, made of laminated wood and tubular steel, resembles the hulls of ships turned upside down. In the hall, there are 68 food stalls, whose owners paid a quarter of the total reconstruction costs. An underground parking lot for 250 cars reaches a depth of 11 meters. Near the market, Enric Miralles also designed two senior housing buildings with 59 apartments. (pš)
Ciutat Vella, unlike other Barcelona neighborhoods, is a city in itself... this city within a city plays a key role in the historical core. Everything here becomes complicated. Modern design methods are unable to cope with the complexity of the situation. And planning, finding short-term solutions, relentlessly limits the rules.
1. The chance to talk about the new and the old creates the first ambiguities. The resulting shape of the building is in a complex temporal context.
What we have simultaneously achieved is modern, useful, and contemporary... Moreover, it allows us to go back in time so we can then move forward.
2. Supporting demolition as the only way to "solve" things is another mistake. On the contrary. The key is to use things repeatedly. It is thinking and rethinking things. Architecture is merely a way of thinking about facts.
Therefore, the new building covers the old one. They intermix so that the best qualities of the given place emerge. It is thus logical to use terms like conglomerate, hybrid, and so on... Concepts attempting to transcend black-and-white viewing.
3. Overlapping various moments in time presents a showcase of possibilities, offering a chance for the game of different variations.
Surpassing the most basic point defining the boundary of minimum living conditions is truly difficult. However, the flow and constant change on the site have suggested to us how to work.
Repeat. Do it again. The project must not last only at specific moments in time but inhabit the whole. Our projects begin with a critique of current planning and propose a model that allows adapting to the complexity of the site.
We plan principles that consider more than just the street width and building height.
A basic scheme allowing the development of urban complexity and meeting established commitments.
We propose a model in which it is not so easy to distinguish between reconstruction and new construction.
The shopping areas shrink, rationalizing access and service functions.
Creating public spaces and residential density. We have shifted the shopping zone to Avenida Cambó, reduced its sections, and revealed the structure of the old market deep within the Santa Caterina neighborhood.
However, Miralles's project is best appreciated by birds flying overhead. The undulating roof, covering an area of 5,500 m², is made of 320,000 hexagonal tiles in 67 different shades. The roof structure, made of laminated wood and tubular steel, resembles the hulls of ships turned upside down. In the hall, there are 68 food stalls, whose owners paid a quarter of the total reconstruction costs. An underground parking lot for 250 cars reaches a depth of 11 meters. Near the market, Enric Miralles also designed two senior housing buildings with 59 apartments. (pš)
Ciutat Vella, unlike other Barcelona neighborhoods, is a city in itself... this city within a city plays a key role in the historical core. Everything here becomes complicated. Modern design methods are unable to cope with the complexity of the situation. And planning, finding short-term solutions, relentlessly limits the rules.
1. The chance to talk about the new and the old creates the first ambiguities. The resulting shape of the building is in a complex temporal context.
What we have simultaneously achieved is modern, useful, and contemporary... Moreover, it allows us to go back in time so we can then move forward.
2. Supporting demolition as the only way to "solve" things is another mistake. On the contrary. The key is to use things repeatedly. It is thinking and rethinking things. Architecture is merely a way of thinking about facts.
Therefore, the new building covers the old one. They intermix so that the best qualities of the given place emerge. It is thus logical to use terms like conglomerate, hybrid, and so on... Concepts attempting to transcend black-and-white viewing.
3. Overlapping various moments in time presents a showcase of possibilities, offering a chance for the game of different variations.
Surpassing the most basic point defining the boundary of minimum living conditions is truly difficult. However, the flow and constant change on the site have suggested to us how to work.
Repeat. Do it again. The project must not last only at specific moments in time but inhabit the whole. Our projects begin with a critique of current planning and propose a model that allows adapting to the complexity of the site.
We plan principles that consider more than just the street width and building height.
A basic scheme allowing the development of urban complexity and meeting established commitments.
We propose a model in which it is not so easy to distinguish between reconstruction and new construction.
The shopping areas shrink, rationalizing access and service functions.
Creating public spaces and residential density. We have shifted the shopping zone to Avenida Cambó, reduced its sections, and revealed the structure of the old market deep within the Santa Caterina neighborhood.
The English translation is powered by AI tool. Switch to Czech to view the original text source.
1 comment
add comment
Subject
Author
Date
Miralles v Barceloně
Daniel John
01.10.06 12:10
show all comments



