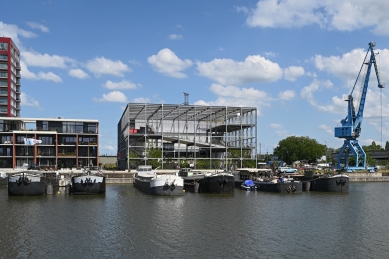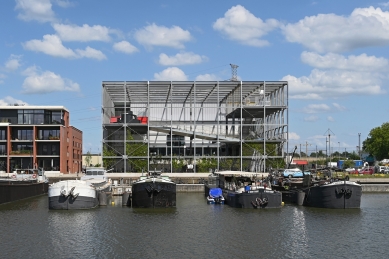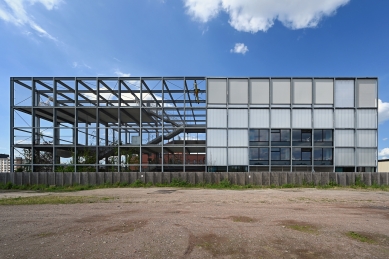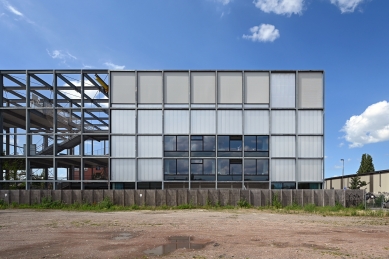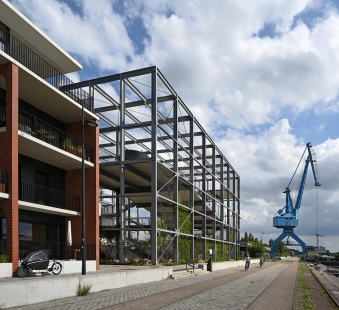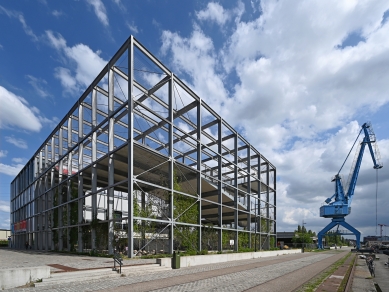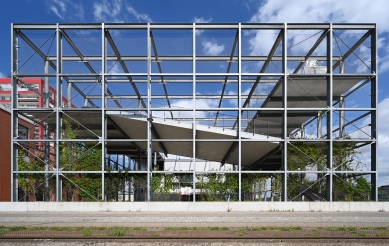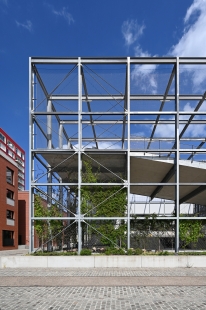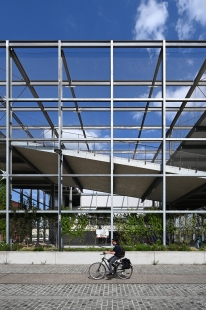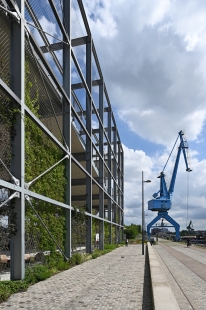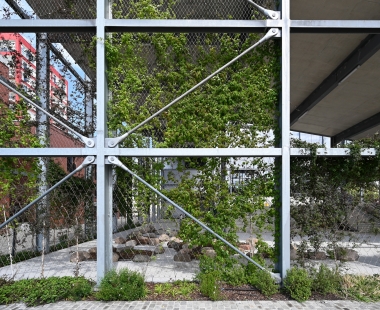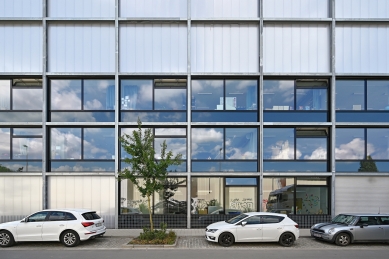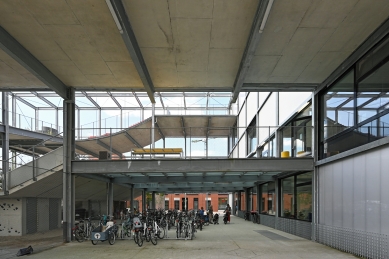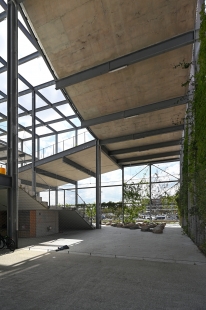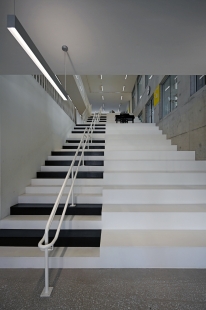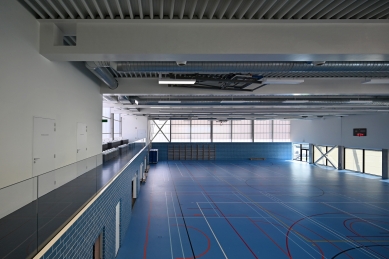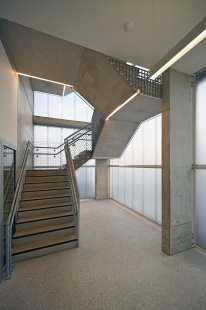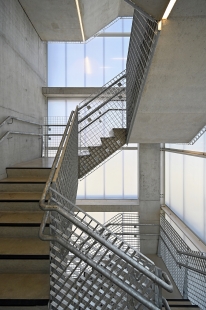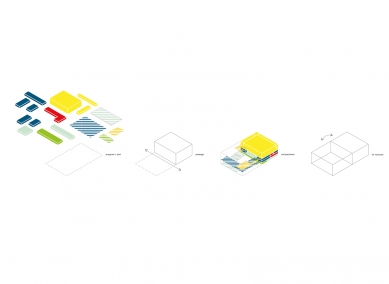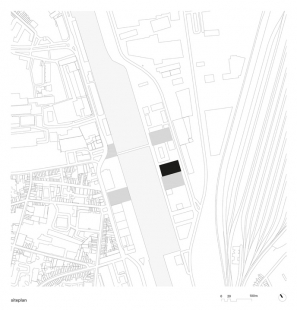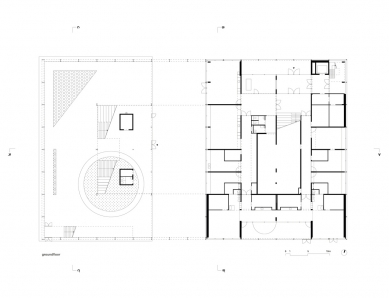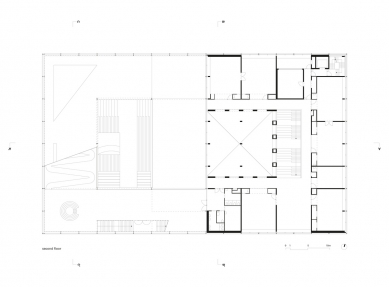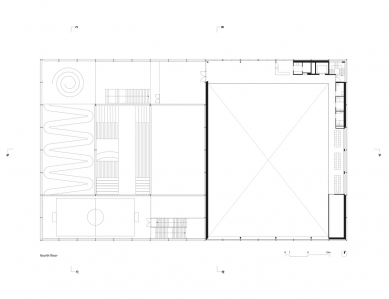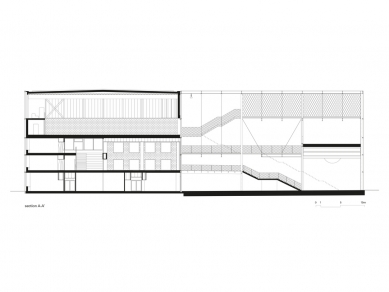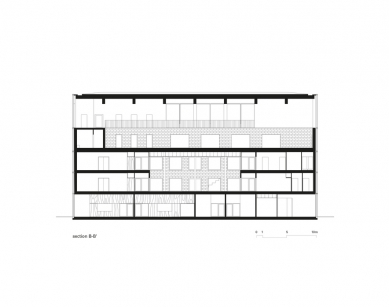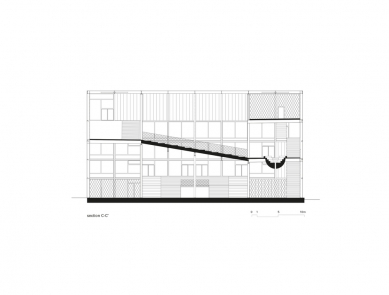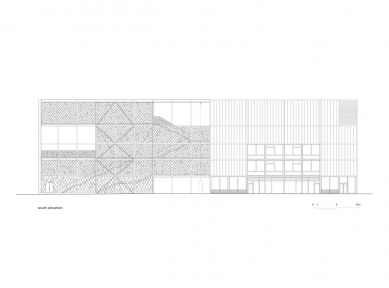
Melopee Multipurpose School Building
Muzische leer Thuis Melopee

In the harbour area a narrow stretch of land along a dock is freed from port activities. The masterplan envisages an alternation of green open pockets and dense construction; a public path is meant to cross the whole strip.
The requested program is diverse and extensive and requires a great deal of specific outside playgrounds. In order to counter the lack of space, deal with the inside-outside complexity of programs and allow for the public path to pass, the maximum building envelope is divided in two halves: one compact building, and an outside space with stacked playgrounds. In between both, a crossing path.
A steel skeleton unifies both halves and is filled with a patchwork of opaque and translucent polycarbonate, glass, and aluminium louvres. The outside structure will be overgrown with vegetation climbing along a steel mesh, in which some large ‘windows’ are cut out.
It was a deliberate choice of the master planners to provide only a small plot for the project. We were challenged to design a building that uses space efficiently. This also created opportunities. By filling up the full building height, and placing the double-height sports hall at the top, the building becomes a beacon to the city. The stacking of outdoor spaces allows for varied and adventurous playgrounds with numerous play elements, without compromising the connection with the indoor spaces: each floor has, in fact, direct access to the outside. The building is a community school: parts of the building have to be publicly accessible and different parts of the building have to function simultaneously. The school is organized over two floors around a central double-height refectory. A large central stair that doubles as a grandstand and meeting space, serves as the main vertical circulation for the school. A second stair and an elevator give direct access to the sports hall. The steel structure provides a third vertical circulation, that gives direct and independent access to parts of the school and also to an open air sports field on the top floor.
A collaborative structure of steel beams and columns and slender concrete slabs make the pergola structure light and transparent. The steel elements are welded and galvanized off-site, and bolted together onsite. Accurate detailing ensures that the structure requires no further finishing. The facade materials provide the right balance between thermal insulation (highly insulated opaque parts), daylighting and heat control (triple glazing, translucent polycarbonate). Together with technical measures, such as district heating with waste heat recovery, this ensures that the building meets the ‘passivhaus’ standard. The main building has a partially exposed concrete structure. It gives the building tactility, but also thermal inertia, smoothing out temperature peaks. The infill walls are highly glazed, allowing for daylight and views. The interior finishing is completed by a number of specific materials that contribute to the readability and often fulfil an additional function, such as stained plywood panels that conceal auxiliary spaces in the classrooms and perforated glazed bricks that provide acoustic absorption in the refectory and sports hall.
It was a deliberate choice of the master planners to provide only a small plot for the project. We were challenged to design a building that uses space efficiently. This also created opportunities. By filling up the full building height, and placing the double-height sports hall at the top, the building becomes a beacon to the city. The stacking of outdoor spaces allows for varied and adventurous playgrounds with numerous play elements, without compromising the connection with the indoor spaces: each floor has, in fact, direct access to the outside. The building is a community school: parts of the building have to be publicly accessible and different parts of the building have to function simultaneously. The school is organized over two floors around a central double-height refectory. A large central stair that doubles as a grandstand and meeting space, serves as the main vertical circulation for the school. A second stair and an elevator give direct access to the sports hall. The steel structure provides a third vertical circulation, that gives direct and independent access to parts of the school and also to an open air sports field on the top floor.
A collaborative structure of steel beams and columns and slender concrete slabs make the pergola structure light and transparent. The steel elements are welded and galvanized off-site, and bolted together onsite. Accurate detailing ensures that the structure requires no further finishing. The facade materials provide the right balance between thermal insulation (highly insulated opaque parts), daylighting and heat control (triple glazing, translucent polycarbonate). Together with technical measures, such as district heating with waste heat recovery, this ensures that the building meets the ‘passivhaus’ standard. The main building has a partially exposed concrete structure. It gives the building tactility, but also thermal inertia, smoothing out temperature peaks. The infill walls are highly glazed, allowing for daylight and views. The interior finishing is completed by a number of specific materials that contribute to the readability and often fulfil an additional function, such as stained plywood panels that conceal auxiliary spaces in the classrooms and perforated glazed bricks that provide acoustic absorption in the refectory and sports hall.
XDGA
0 comments
add comment



