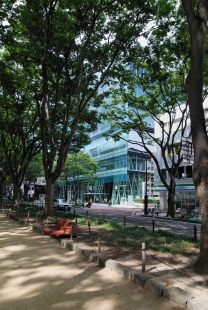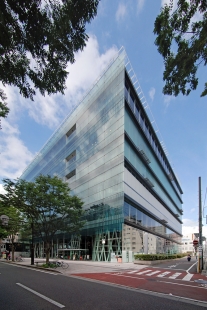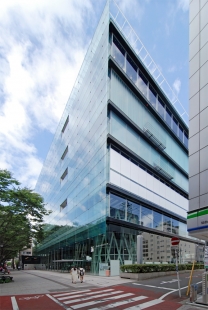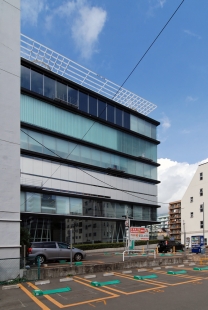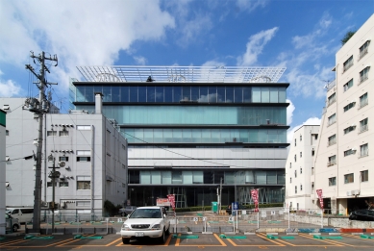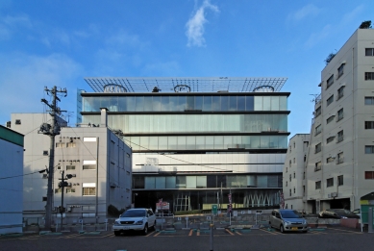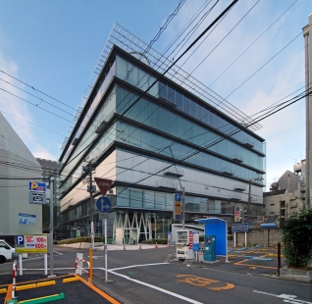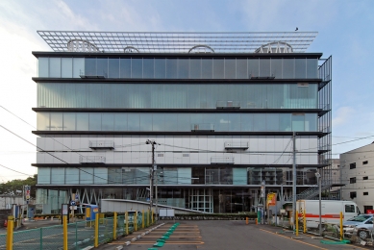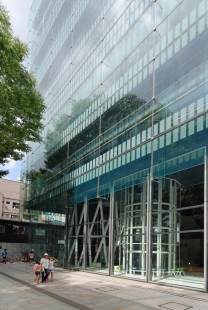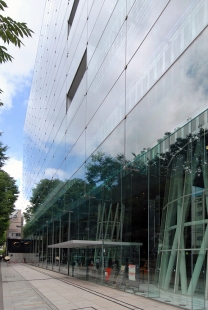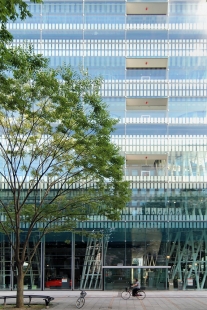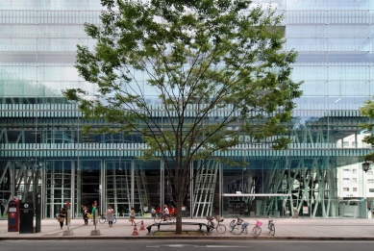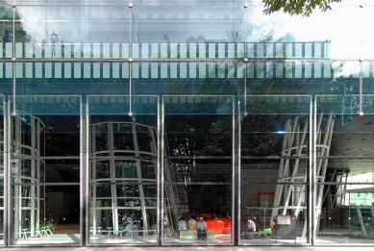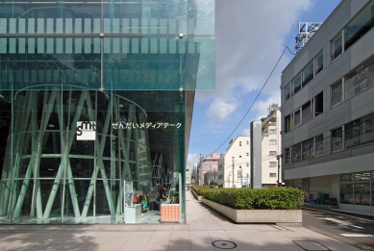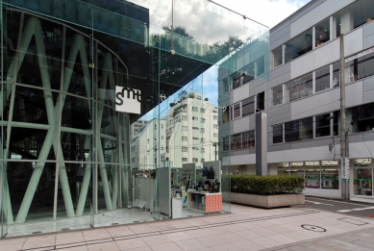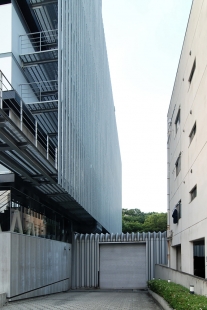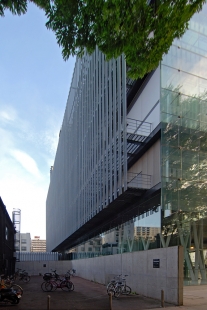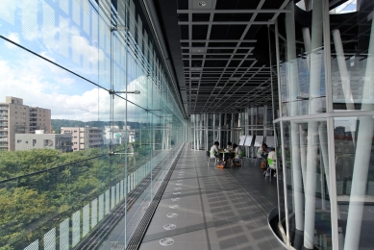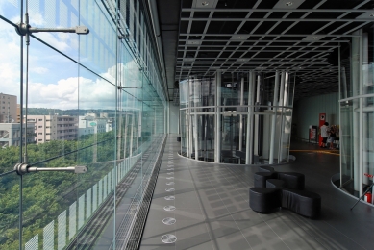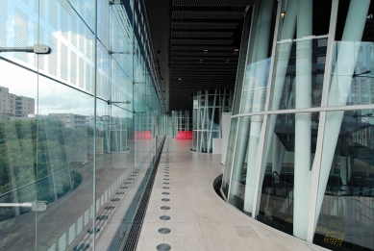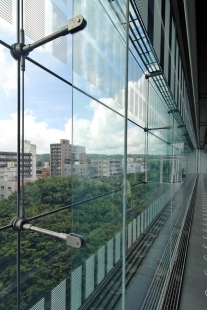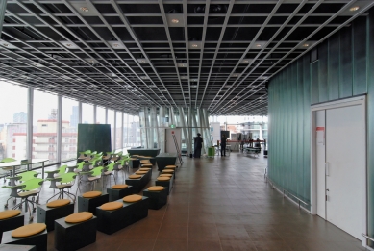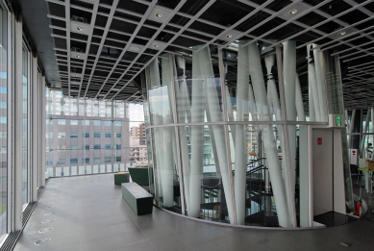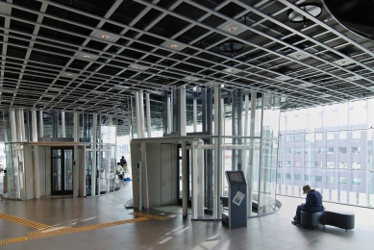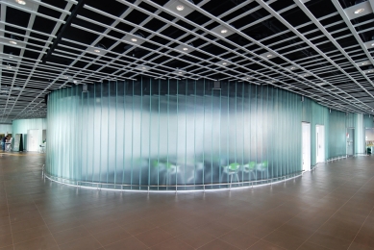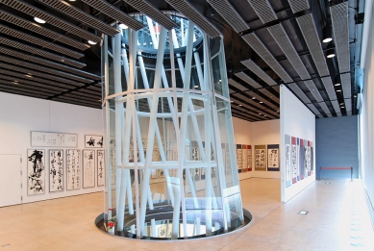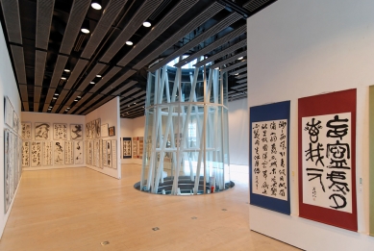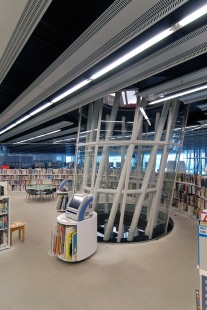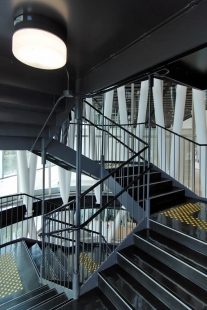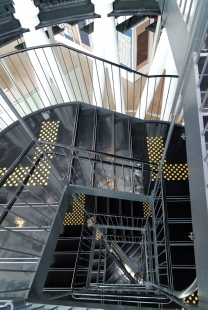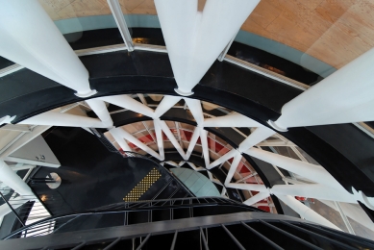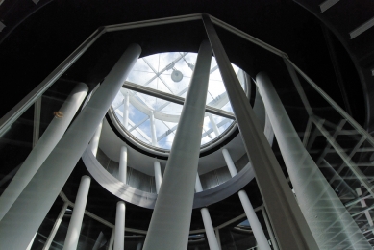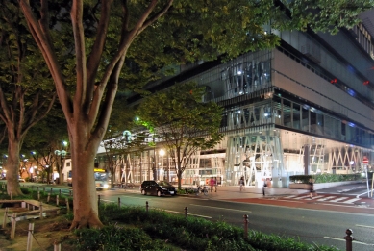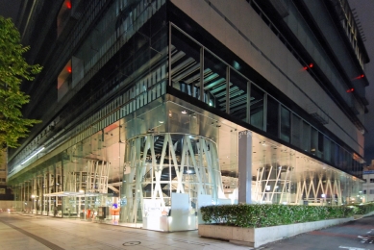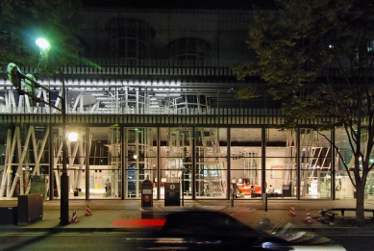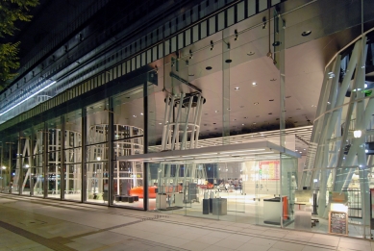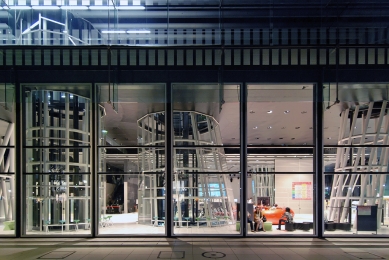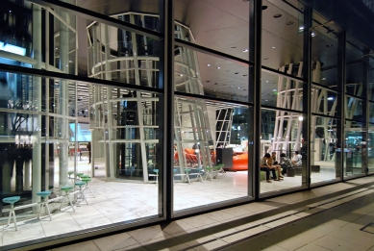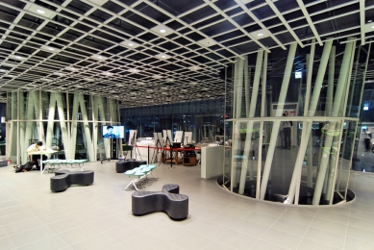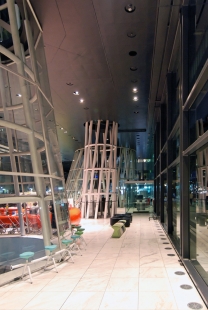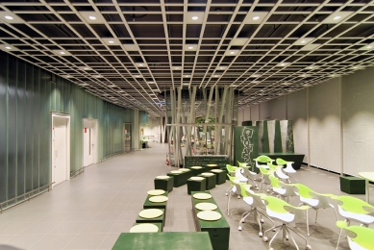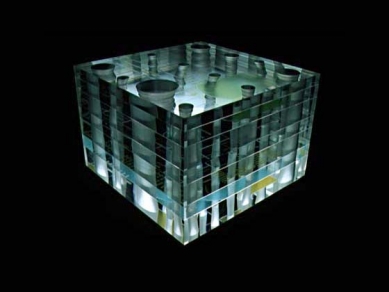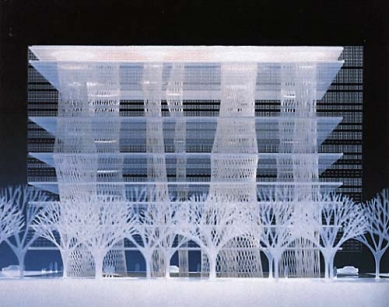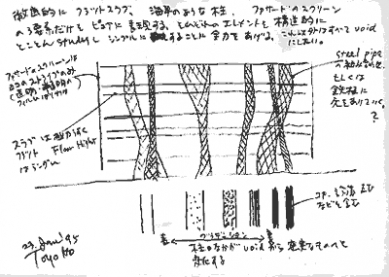
Sendai Mediatheque

 |
The tubes are both structure and vector for light and all of the utilities, networks and systems that allow for technological communication and vertical mobility, including elevators and stairs. Each vertical shaft varies in diameter and is independent of the facade, allowing for a free form plan which varies from floor to floor.
The main entrance leads to a double height hall that consists of an information counter, an open square that supports film screenings and other events, a cafι and retail shop. Through the transparency of the facade and the continuation of the curtain wall to the ground this space reads as a continuation of the surrounding city.
The interior of each level of the mediatheque is designed by a different designer. On the ground floor Kazuyo Sejima places the administrative offices behind a translucent screen. The second and third levels house the Shimin Library and include a browsing lounge with internet access with furniture designed by K.T Architecture. The fourth and fifth levels contain gallery space; one level an exhibition space with moveable walls and the other an exhibition space with mainly fixed walls with rest area seating by Karim Rashid. The sixth level houses the multimedia library dedicated to audio-visual with green and white furniture designed by Ross Lovegrove and a 180 seat cinema.
The simplicity of elements, what the architect defines as plates (floors), tubes (columns) and skin (facade / exterior walls), allows for a complexity of activity and information systems. The diverse programming creates an intricate spatial rhythm which is defined by varying degrees of public spaces; communal spaces of activity and individual spaces of repose and solitude.
0 comments
add comment





