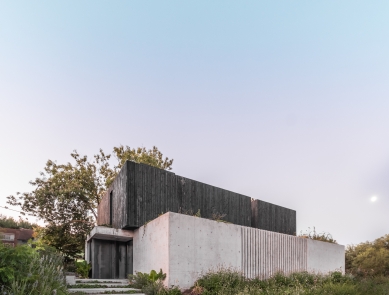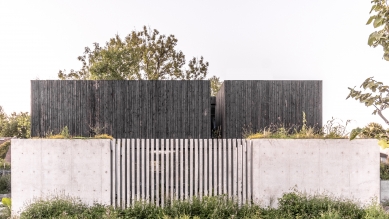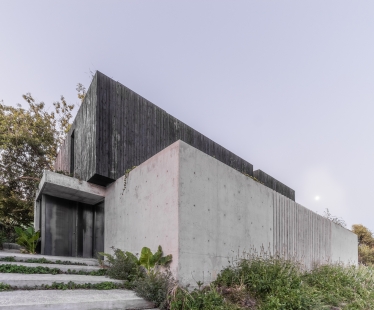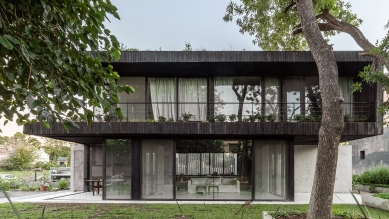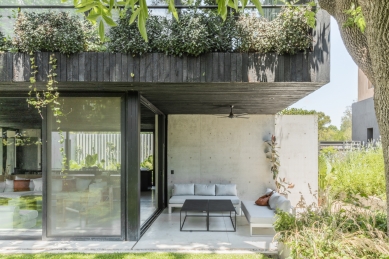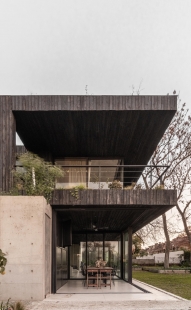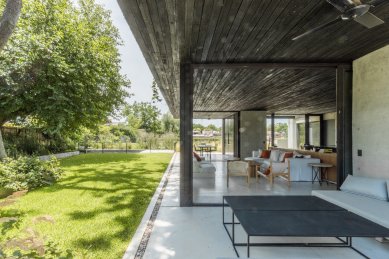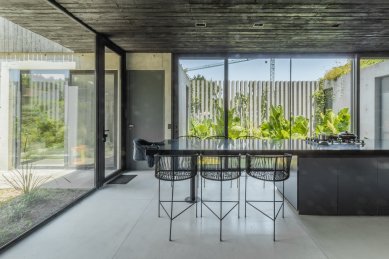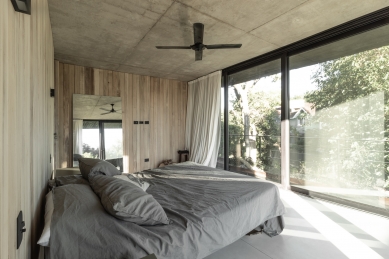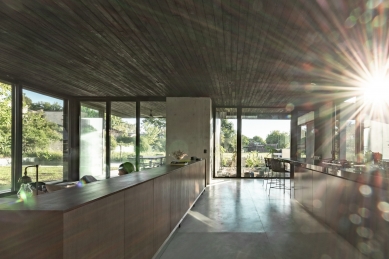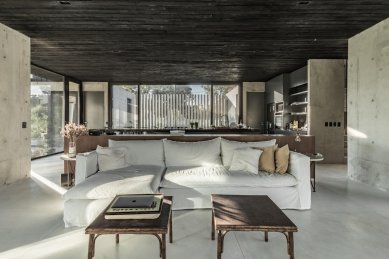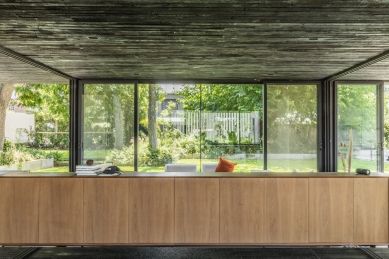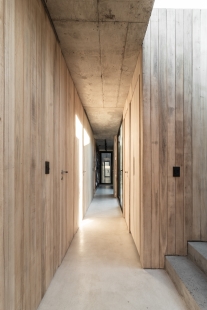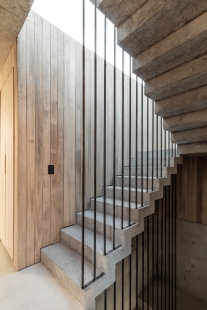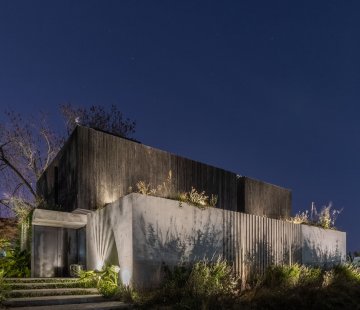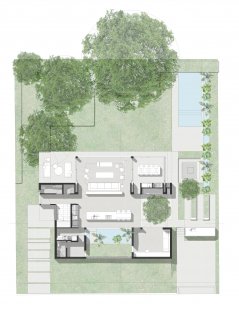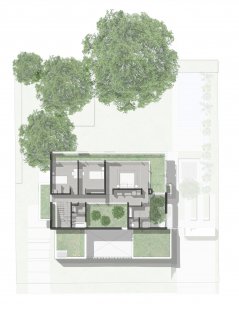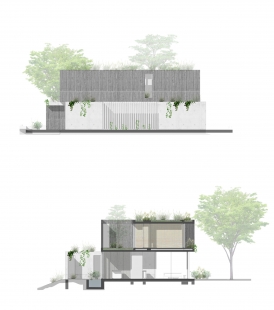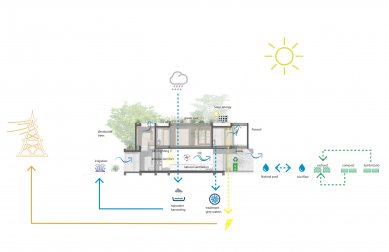
MeCa

Meca is an habitational experiment that revolves around Sustenance. This is what represents its clients’ lifestyle and their true self the best. The food cycle is fundamental to the genesis of this project, and this is how we represented it spatially: Located in its center, lies the heart of the house, a big kitchen materialized as a large countertop, where all vital activities flow from. It is a meeting point, where the cooking, nurturing and sharing takes place.
In spite of being in the middle of the house, the kitchen is surrounded by light, vegetation and food. To its south we can find a pond, refreshing during the summer, but it also links the heart with blossoming aromatic flora. To the east, lies the ample orchard, purposely located close at hand from the cooking area. To the north is where the Garden–Living room–Kitchen axis is conso- lidated.
Its remarkable how the heart of the house, while being in the geographic center, still gives the impression of being on the outside. The interior / exterior limits are blurred by the architectural elements, such as the floor to ceiling windows that disappear behind the concrete walls. These support the upper floor volume, where the private dimension takes place, floating amongst the ash’s tree tops and once again, dematerializing the boundary that separates the outside from the inside.
The exteriors are flooded with carefully curated houseplants, thus creating a special ambiance. This is also replicated on top of the house, as a culmination of the concept. One of the main notions for the garden was to preserve the previously existing Ash trees. According to mythology and popular beliefs, these trees have the power of allowing the energy to flow back and forth from the earth. Moreover, they are long lasting, which makes them into a perfect paragon of the struggle for life.
On the ground floor, visuals are prolonged by the scenery, and connection to the outside is constant, despite of being sited in a residential area. The planes which the user looks into and connects to, are well thought through. Furthermore, where visual protection is needed, filters and thicker patches are added, still allowing air and light to come through them in every case.
The result is a simultaneously opened and closed space. Conceived to be environmentally efficient, all of its spaces are naturally ventilated and illuminated, with eaves that act as a barrier during the summer, and which allow the sun to come through during the winter. The house is shut towards the south, but it opens up towards the north. The ventilation and lighting fluxes are essential to MeCa, and there is where materiality takes a leading role.
The project is composed by a noble material palette: Concrete on the ground floor and a charred wood volume on the upper floor (using the Japanese ancient technique Shou Sugi Ban). Their selection and composition isn’t by chance, but well thought out. For instance, the concrete structure on the ground level allows for spatial amplitude, essential for the visual expansion from the heart of the house. Furthermore, burnt wood is not only insect repellent, water and fireproof, but it provides the perfect natural frame to enclose the visuals, with a monolithic frame. In the evening, the charcoaled wood ceiling dark tone is heightened as it merges outwards with the night sky
Said elements provide, along with exterior natural sunlight, a powerful but serene lighting on the ground floor. Its’ juxtaposition between the darkness of the ceiling, encourages a calm, diaphanous illumination which translates onto the user experience, freeing tensions, and thus contributing to a general wellness feeling.
On the private Upper Floor area, amid the ash tree tops, you can feel the scent of the kiri-wood covered walls: They also contribute to the warmth and lighting that reigns between the bedrooms and resting areas.
Finally, if you climb all the way to the top of the house, you’ll find a true Urban Oasis, bursting with diverse vegetation. The rooftop is visually entangled with the ash’s tree tops, creating a unique sensation.
MeCa is an interactive house, not because its plagued with top notch technology, but because of what takes place on its outside: a rich, biodiverse world where there’s always something going on. Caterpillars turning into butterflies, which fly amongst the flowers and swirl around insects, bees feeding between the shrubbery. The orchard, with its seasonal crops, the water cycle that moves and reflows: from rain to an irrigation system, from pool to natural bio filter and vice versa, they’re all an infinite loop of natural sequences.
We can see the modern influence of architects such as Le Corbusier, Kahn, amongst other greats, in the clean cuts and functionality of the design. However, the house also reveals the potential & contemporaneity that comes from constructive experimentation, the reinterpretation of the ways to inhabiting based on nutrition, and the consciousness of this whole process. In this game of tradition, reconstruction and metamorphosis, which embodies the circle of life itself, is where MeCa’s true richness lies.
In spite of being in the middle of the house, the kitchen is surrounded by light, vegetation and food. To its south we can find a pond, refreshing during the summer, but it also links the heart with blossoming aromatic flora. To the east, lies the ample orchard, purposely located close at hand from the cooking area. To the north is where the Garden–Living room–Kitchen axis is conso- lidated.
Its remarkable how the heart of the house, while being in the geographic center, still gives the impression of being on the outside. The interior / exterior limits are blurred by the architectural elements, such as the floor to ceiling windows that disappear behind the concrete walls. These support the upper floor volume, where the private dimension takes place, floating amongst the ash’s tree tops and once again, dematerializing the boundary that separates the outside from the inside.
The exteriors are flooded with carefully curated houseplants, thus creating a special ambiance. This is also replicated on top of the house, as a culmination of the concept. One of the main notions for the garden was to preserve the previously existing Ash trees. According to mythology and popular beliefs, these trees have the power of allowing the energy to flow back and forth from the earth. Moreover, they are long lasting, which makes them into a perfect paragon of the struggle for life.
On the ground floor, visuals are prolonged by the scenery, and connection to the outside is constant, despite of being sited in a residential area. The planes which the user looks into and connects to, are well thought through. Furthermore, where visual protection is needed, filters and thicker patches are added, still allowing air and light to come through them in every case.
The result is a simultaneously opened and closed space. Conceived to be environmentally efficient, all of its spaces are naturally ventilated and illuminated, with eaves that act as a barrier during the summer, and which allow the sun to come through during the winter. The house is shut towards the south, but it opens up towards the north. The ventilation and lighting fluxes are essential to MeCa, and there is where materiality takes a leading role.
The project is composed by a noble material palette: Concrete on the ground floor and a charred wood volume on the upper floor (using the Japanese ancient technique Shou Sugi Ban). Their selection and composition isn’t by chance, but well thought out. For instance, the concrete structure on the ground level allows for spatial amplitude, essential for the visual expansion from the heart of the house. Furthermore, burnt wood is not only insect repellent, water and fireproof, but it provides the perfect natural frame to enclose the visuals, with a monolithic frame. In the evening, the charcoaled wood ceiling dark tone is heightened as it merges outwards with the night sky
Said elements provide, along with exterior natural sunlight, a powerful but serene lighting on the ground floor. Its’ juxtaposition between the darkness of the ceiling, encourages a calm, diaphanous illumination which translates onto the user experience, freeing tensions, and thus contributing to a general wellness feeling.
On the private Upper Floor area, amid the ash tree tops, you can feel the scent of the kiri-wood covered walls: They also contribute to the warmth and lighting that reigns between the bedrooms and resting areas.
Finally, if you climb all the way to the top of the house, you’ll find a true Urban Oasis, bursting with diverse vegetation. The rooftop is visually entangled with the ash’s tree tops, creating a unique sensation.
MeCa is an interactive house, not because its plagued with top notch technology, but because of what takes place on its outside: a rich, biodiverse world where there’s always something going on. Caterpillars turning into butterflies, which fly amongst the flowers and swirl around insects, bees feeding between the shrubbery. The orchard, with its seasonal crops, the water cycle that moves and reflows: from rain to an irrigation system, from pool to natural bio filter and vice versa, they’re all an infinite loop of natural sequences.
We can see the modern influence of architects such as Le Corbusier, Kahn, amongst other greats, in the clean cuts and functionality of the design. However, the house also reveals the potential & contemporaneity that comes from constructive experimentation, the reinterpretation of the ways to inhabiting based on nutrition, and the consciousness of this whole process. In this game of tradition, reconstruction and metamorphosis, which embodies the circle of life itself, is where MeCa’s true richness lies.
0 comments
add comment


