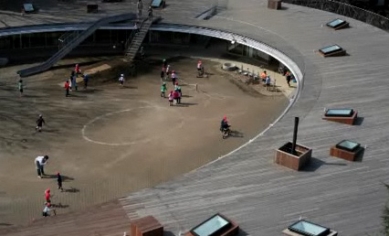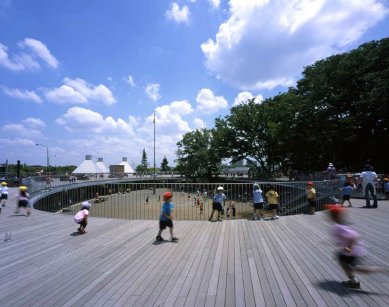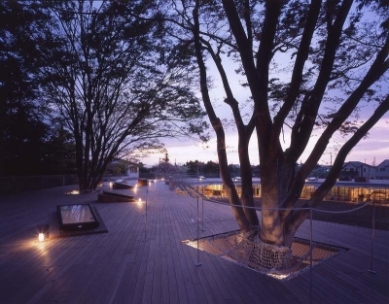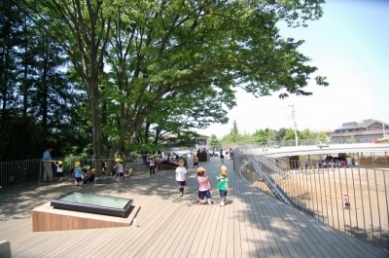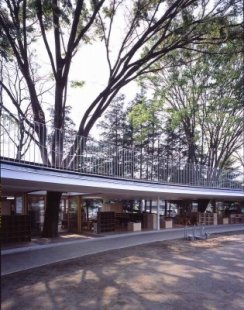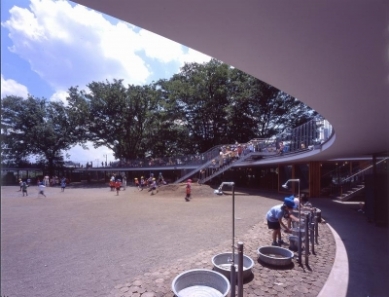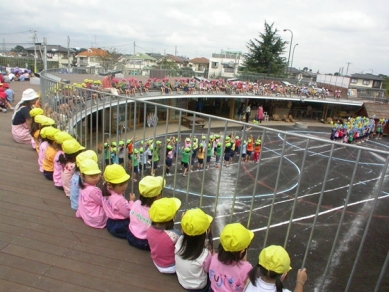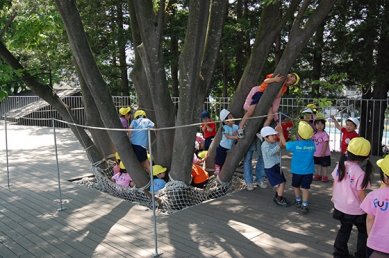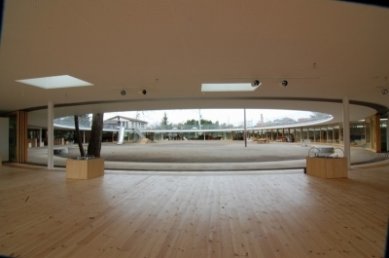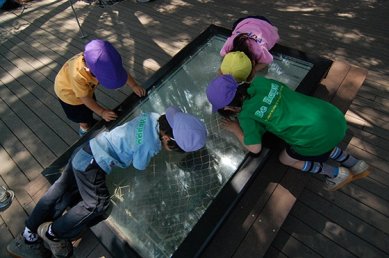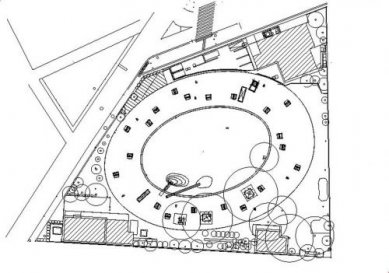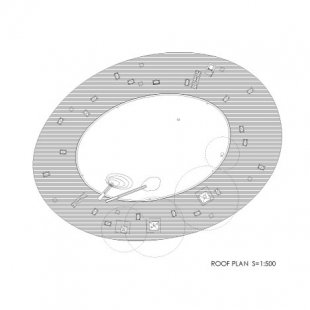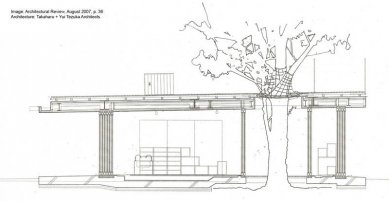
<i>Kindergarten in Tachikawa</i>

Takaharu and Yui Tezukovi joined forces with creative designer Kashiwa Sato to give a distinctive shape to the kindergarten in Tachikawa on the outskirts of Tokyo. The local climate allows for open interiors to remain accessible for eight months of the year. The rooms connect with the outdoor garden and embody the key principles of educational activities in the Montessori pedagogy.
The kindergarten for 500 children features an oval shape with a circumference of 183 meters. The building is designed as a self-sustaining scaled-down model of a village. The flowing space is only slightly divided by built-in furniture. Twenty-five-meter tall Japanese zelkovas grow through the roof of the kindergarten.
The kindergarten for 500 children features an oval shape with a circumference of 183 meters. The building is designed as a self-sustaining scaled-down model of a village. The flowing space is only slightly divided by built-in furniture. Twenty-five-meter tall Japanese zelkovas grow through the roof of the kindergarten.
The English translation is powered by AI tool. Switch to Czech to view the original text source.
0 comments
add comment



