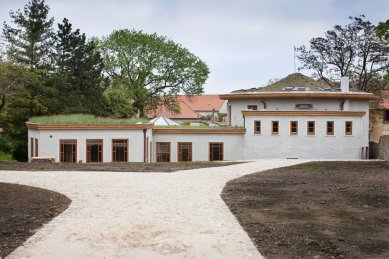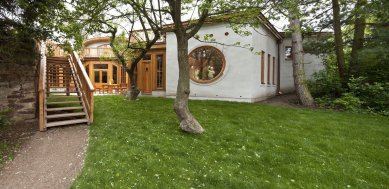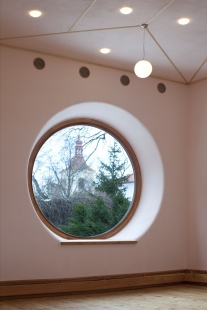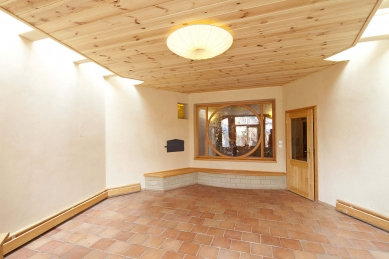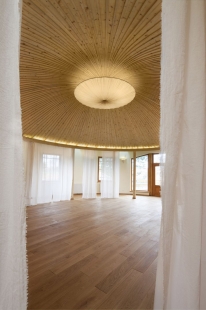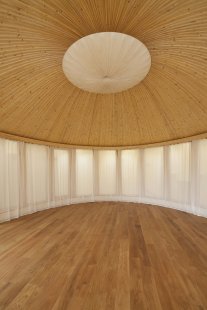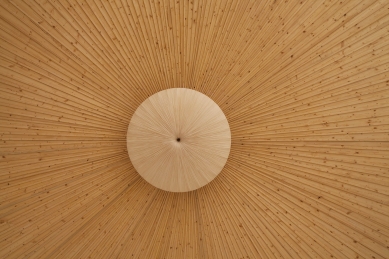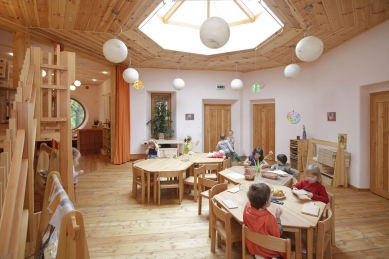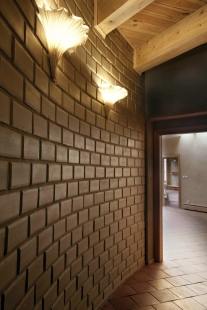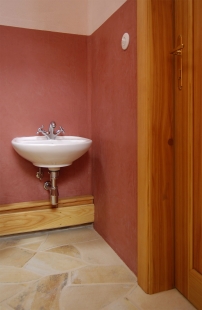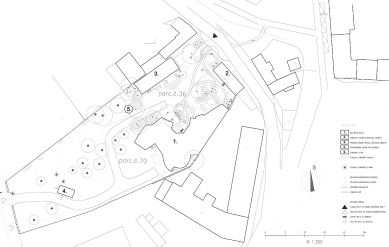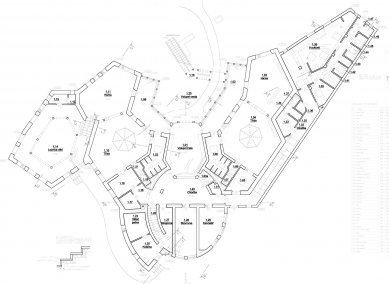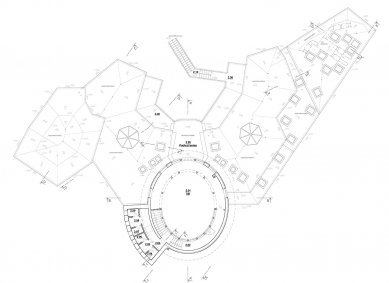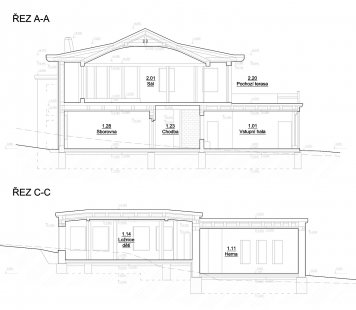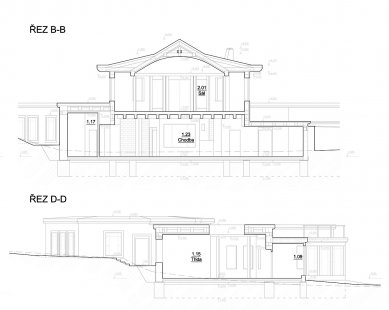
Preschool with a community center

The investor's intention was to create a kindergarten for 50 children, based on the principles of Waldorf pedagogy, while also providing a space for intergenerational meetings and activities for all age groups throughout the day. For this purpose, a plot of land was chosen in the village of Sluštice, on the eastern edge of Prague. The plot is located in the core of the village and adjoins one of the main streets. It is a former farmstead with an adjacent orchard. Over the years, the yard has been transformed into a recreational garden, with only one barn, fragments of stone walls from a second barn, and a two-story residential house with a Baroque façade remaining from the original farm buildings.
The plot was characterized by a certain enclosure from the surrounding world. On the northern side, it is separated from the street and other parcels by its own buildings and a boundary wall, and to the south and east by a large building belonging to the adjacent farmstead. On the southwest side, a large orchard adjoins the parcel, while to the west are the gardens of neighboring family houses. Mature trees particularly in summer obstruct any views from the garden to the outside as well as from the surrounding area into the garden. The lush vegetation and the ruins of the former barn give the plot a unique atmosphere of a mysterious inner world, where one can discover more and more nooks in the shade of tree canopies and bushes. It is evident that this remarkable atmosphere, which had developed here for decades, could have been seriously disrupted, if not completely destroyed, by the construction of a new building. Therefore, the aim of the proposal was to incorporate the new building into the existing organism of the garden in such a way that it remained as untouched as possible.
BUILDING - SPATIAL SOLUTION
The kindergarten building is a standalone structure set within the space of the garden among existing buildings. These have been reconstructed and serve as a community center and operational facilities of the complex.
The core of the kindergarten is an almost mirror-symmetrical building containing two classrooms with related facilities, at the center of which is a space for a common entrance and operational background. The entire building is placed as closely as possible in the southern corner of the garden to leave as much area of the plot free as possible. The part of the building containing the kitchen and some technical rooms is squeezed along the southeastern edge of the plot behind the former barn.
Access to the building is via a gravel path across the garden, among the trees and the remnants of the former barn wall. The central entrance space serves both as the main intersection of the building and as a space for small celebrations, primarily around baking in the bread oven located at the rear of the area. The entrance hall connects to changing rooms, which also have a separate direct entrance to the garden. There is also a washroom and toilets for children connected to the changing room. These spaces are then connected to the classroom. The classroom itself is functionally divided into two parts: a playroom, which is more intimate, and a dining area, which is intended for communal dining and work activities. The dining area is connected to a small kitchen that serves meals to the classroom. Adjacent to one of the classrooms is a separate room serving as a sleeping area for afternoon rest for the children.
The central area of the building also includes, besides the already mentioned entrance hall, toilets for disabled individuals, a technical room, and a boiler room. Additionally, there is an office, a staff room, and a staircase to the second floor. Here, there is a hall for larger celebrations, children's performances, and possible afternoon and evening activities (eurythmy, yoga, etc.). On the landing of the staircase, there are toilets for participants of programs in the hall.
The hall space is connected to an outdoor terrace, which is equipped with a staircase leading to the garden. This staircase allows for independent access to the hall without entering the kindergarten.
The kitchen located in the northeastern part of the building is situated to enable easy supply and waste removal, and is also easily accessible through a serving window for other visitors to the complex. It is connected to the kindergarten by a hallway along the eastern boundary of the plot.
BUILDING - ARTISTIC SOLUTION
The spatial and visual concept of the kindergarten complex draws from the spatial possibilities and the atmosphere of the original garden, as well as from the principles of Waldorf pedagogy, which is the main supporting pillar of the project's educational concept.
The garden was characteristically defined by its intricate space filled with numerous mature trees. The aim of the proposal was, therefore, to avoid constructing in those areas that most contribute to the overall character of the site while maximizing the use of the qualities of the site through the orientation of entrances and the views from windows. This approach fundamentally influences the plan and height segmentation of the building.
The pedagogical concept of the kindergarten is marked by an emphasis on a comprehensible order in both time and space and a very personal relationship between children, educators, and their environment. The internal spaces of the building are therefore organized around readable vertical and horizontal axes, with a noticeable hierarchy of meaning between rooms, and the interior is executed with "genuine," identifiable materials.
As already mentioned, a larger part of the kindergarten building is single-story, surrounded by trees, and is not easily overlooked from the central part of the garden. It appears as a "house hidden within the garden." The ground floor is also expected to be gradually overgrown with climbing plants, as is already the case with existing buildings. Because the trees partially shade the building, the classrooms are illuminated from above by large pyramid skylights. Light also enters the playrooms through a large circular window, which becomes a dominant feature of the space. The circular window is oriented toward the garden to create a certain composition, a living picture that transforms over the course of the year. Thus, the atmosphere of the playrooms has a certain dreamy, imaginative quality. In contrast, the classrooms with skylights support active activities around the work and dining tables.
A qualitatively different, ceremonial space is provided by the hall on the second floor. It is arranged so that light comes in from all directions, while also remaining an intimate inward-focused space. This is facilitated by an internal layer of translucent curtains and a strong central motif of a wooden ceiling with a silk light fixture - an internal sun. The views from the windows also elevate this space above the garden and visually connect it with the nearby Baroque church. A certain symbolic imagery is characteristic not only of the hall but of the entire spatial concept of the building.
A component of the artistic concept of the building is also the use of natural materials, soft warm colors, rounded edges, the division of windows, and other elements that create a calming, harmonious environment, with no sharp contrasts, where things appear to flow smoothly into one another.
MATERIAL AND CONSTRUCTION SOLUTION
The technical solution of the building is based on the investor's requirement for the maximum use of natural and non-toxic materials and technologies, with contemporary high demands for the aesthetic quality of the work.
The kindergarten building is designed as primarily a single-story brick structure, supplemented by the hall space on the second floor. It is founded on simple concrete strips. The masonry is designed as compact, single-layer, made of ceramic brick blocks with a thickness of 500 mm (Heluz Supertherm 49 STI). The oval shell of the central part is equipped with a contact thermal insulation system made of mineral wool with a thickness of 100 mm.
The horizontal load-bearing structures of the building, besides reinforced concrete crowns, are made of wood, with thermal insulation filling made of hemp fibers (Steico canaflex). The roofs are equipped with waterproofing made of FPO-based foil (Sarnafil) and a vegetative substrate with extensive greenery.
In the interior, solid wood is also used to a large extent. All openings, floors, and some ceiling finishes are made of wood, predominantly larch, with some areas using oak and pine. The floors in the hallways are laid with handmade brick pavers, while the toilets are finished with stone tiles (Solnhofen limestone). Washable wall surfaces in the toilets and kitchens of the classrooms are made from traditional Moroccan plaster (Tadelakt). All interior plastering in the building is made of clay plaster mortar, and in some rooms highlighted plaster made of colored clay is used, sometimes complemented by plant imprints. The wood finishes are treated with natural waxes and oils (Kreidezeit). Thanks to these materials, the building not only looks beautiful but the interior also smells pleasant and the surfaces feel nice to the touch.
The building is heated by a wood pellet boiler. Heat is distributed by a central hot water system, and baseboard convectors running along the entire perimeter of the rooms are used as heating elements. The kitchen spaces are equipped with a ventilation air-handling unit with heat recovery (Atrea). In the classrooms, ventilation air is introduced through system ventilation ducts (Lunos).
The kindergarten in Sluštice is an extraordinary investment and cultural endeavor. It is unique in its concept, both educationally and as a building, seamlessly integrating into the existing organism of the rural garden and surrounding development while creating a quality, healthy, and inspiring environment for children.
photo: Tomáš Rasl, Aleš Dorazil
The plot was characterized by a certain enclosure from the surrounding world. On the northern side, it is separated from the street and other parcels by its own buildings and a boundary wall, and to the south and east by a large building belonging to the adjacent farmstead. On the southwest side, a large orchard adjoins the parcel, while to the west are the gardens of neighboring family houses. Mature trees particularly in summer obstruct any views from the garden to the outside as well as from the surrounding area into the garden. The lush vegetation and the ruins of the former barn give the plot a unique atmosphere of a mysterious inner world, where one can discover more and more nooks in the shade of tree canopies and bushes. It is evident that this remarkable atmosphere, which had developed here for decades, could have been seriously disrupted, if not completely destroyed, by the construction of a new building. Therefore, the aim of the proposal was to incorporate the new building into the existing organism of the garden in such a way that it remained as untouched as possible.
BUILDING - SPATIAL SOLUTION
The kindergarten building is a standalone structure set within the space of the garden among existing buildings. These have been reconstructed and serve as a community center and operational facilities of the complex.
The core of the kindergarten is an almost mirror-symmetrical building containing two classrooms with related facilities, at the center of which is a space for a common entrance and operational background. The entire building is placed as closely as possible in the southern corner of the garden to leave as much area of the plot free as possible. The part of the building containing the kitchen and some technical rooms is squeezed along the southeastern edge of the plot behind the former barn.
Access to the building is via a gravel path across the garden, among the trees and the remnants of the former barn wall. The central entrance space serves both as the main intersection of the building and as a space for small celebrations, primarily around baking in the bread oven located at the rear of the area. The entrance hall connects to changing rooms, which also have a separate direct entrance to the garden. There is also a washroom and toilets for children connected to the changing room. These spaces are then connected to the classroom. The classroom itself is functionally divided into two parts: a playroom, which is more intimate, and a dining area, which is intended for communal dining and work activities. The dining area is connected to a small kitchen that serves meals to the classroom. Adjacent to one of the classrooms is a separate room serving as a sleeping area for afternoon rest for the children.
The central area of the building also includes, besides the already mentioned entrance hall, toilets for disabled individuals, a technical room, and a boiler room. Additionally, there is an office, a staff room, and a staircase to the second floor. Here, there is a hall for larger celebrations, children's performances, and possible afternoon and evening activities (eurythmy, yoga, etc.). On the landing of the staircase, there are toilets for participants of programs in the hall.
The hall space is connected to an outdoor terrace, which is equipped with a staircase leading to the garden. This staircase allows for independent access to the hall without entering the kindergarten.
The kitchen located in the northeastern part of the building is situated to enable easy supply and waste removal, and is also easily accessible through a serving window for other visitors to the complex. It is connected to the kindergarten by a hallway along the eastern boundary of the plot.
BUILDING - ARTISTIC SOLUTION
The spatial and visual concept of the kindergarten complex draws from the spatial possibilities and the atmosphere of the original garden, as well as from the principles of Waldorf pedagogy, which is the main supporting pillar of the project's educational concept.
The garden was characteristically defined by its intricate space filled with numerous mature trees. The aim of the proposal was, therefore, to avoid constructing in those areas that most contribute to the overall character of the site while maximizing the use of the qualities of the site through the orientation of entrances and the views from windows. This approach fundamentally influences the plan and height segmentation of the building.
The pedagogical concept of the kindergarten is marked by an emphasis on a comprehensible order in both time and space and a very personal relationship between children, educators, and their environment. The internal spaces of the building are therefore organized around readable vertical and horizontal axes, with a noticeable hierarchy of meaning between rooms, and the interior is executed with "genuine," identifiable materials.
As already mentioned, a larger part of the kindergarten building is single-story, surrounded by trees, and is not easily overlooked from the central part of the garden. It appears as a "house hidden within the garden." The ground floor is also expected to be gradually overgrown with climbing plants, as is already the case with existing buildings. Because the trees partially shade the building, the classrooms are illuminated from above by large pyramid skylights. Light also enters the playrooms through a large circular window, which becomes a dominant feature of the space. The circular window is oriented toward the garden to create a certain composition, a living picture that transforms over the course of the year. Thus, the atmosphere of the playrooms has a certain dreamy, imaginative quality. In contrast, the classrooms with skylights support active activities around the work and dining tables.
A qualitatively different, ceremonial space is provided by the hall on the second floor. It is arranged so that light comes in from all directions, while also remaining an intimate inward-focused space. This is facilitated by an internal layer of translucent curtains and a strong central motif of a wooden ceiling with a silk light fixture - an internal sun. The views from the windows also elevate this space above the garden and visually connect it with the nearby Baroque church. A certain symbolic imagery is characteristic not only of the hall but of the entire spatial concept of the building.
A component of the artistic concept of the building is also the use of natural materials, soft warm colors, rounded edges, the division of windows, and other elements that create a calming, harmonious environment, with no sharp contrasts, where things appear to flow smoothly into one another.
MATERIAL AND CONSTRUCTION SOLUTION
The technical solution of the building is based on the investor's requirement for the maximum use of natural and non-toxic materials and technologies, with contemporary high demands for the aesthetic quality of the work.
The kindergarten building is designed as primarily a single-story brick structure, supplemented by the hall space on the second floor. It is founded on simple concrete strips. The masonry is designed as compact, single-layer, made of ceramic brick blocks with a thickness of 500 mm (Heluz Supertherm 49 STI). The oval shell of the central part is equipped with a contact thermal insulation system made of mineral wool with a thickness of 100 mm.
The horizontal load-bearing structures of the building, besides reinforced concrete crowns, are made of wood, with thermal insulation filling made of hemp fibers (Steico canaflex). The roofs are equipped with waterproofing made of FPO-based foil (Sarnafil) and a vegetative substrate with extensive greenery.
In the interior, solid wood is also used to a large extent. All openings, floors, and some ceiling finishes are made of wood, predominantly larch, with some areas using oak and pine. The floors in the hallways are laid with handmade brick pavers, while the toilets are finished with stone tiles (Solnhofen limestone). Washable wall surfaces in the toilets and kitchens of the classrooms are made from traditional Moroccan plaster (Tadelakt). All interior plastering in the building is made of clay plaster mortar, and in some rooms highlighted plaster made of colored clay is used, sometimes complemented by plant imprints. The wood finishes are treated with natural waxes and oils (Kreidezeit). Thanks to these materials, the building not only looks beautiful but the interior also smells pleasant and the surfaces feel nice to the touch.
The building is heated by a wood pellet boiler. Heat is distributed by a central hot water system, and baseboard convectors running along the entire perimeter of the rooms are used as heating elements. The kitchen spaces are equipped with a ventilation air-handling unit with heat recovery (Atrea). In the classrooms, ventilation air is introduced through system ventilation ducts (Lunos).
The kindergarten in Sluštice is an extraordinary investment and cultural endeavor. It is unique in its concept, both educationally and as a building, seamlessly integrating into the existing organism of the rural garden and surrounding development while creating a quality, healthy, and inspiring environment for children.
photo: Tomáš Rasl, Aleš Dorazil
The English translation is powered by AI tool. Switch to Czech to view the original text source.
9 comments
add comment
Subject
Author
Date
Krasny domecek
A.J.K.
17.08.10 10:12
...
Daniel John
17.08.10 11:38
příjemné
Vích
18.08.10 10:45
Daniel John - ad." pekelna dispozice"
A.J.K.
18.08.10 11:01
sirotčinec
Martin Cviček
18.08.10 03:36
show all comments


