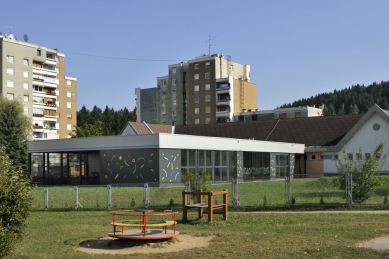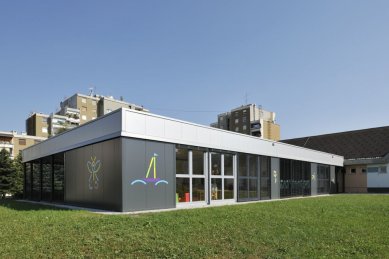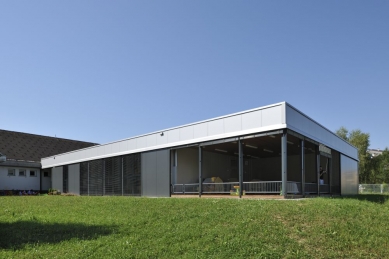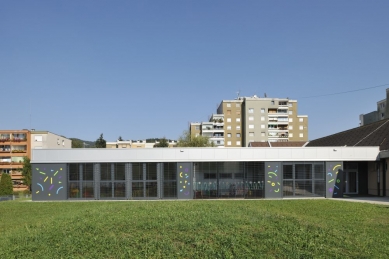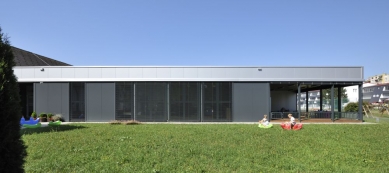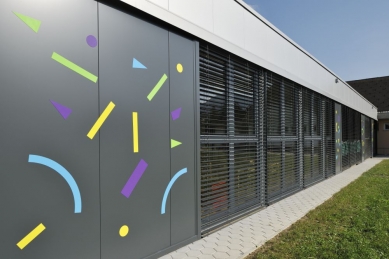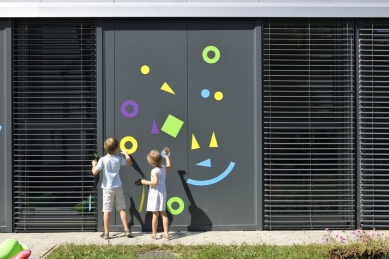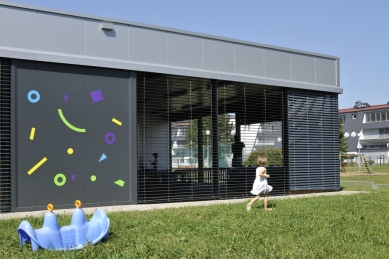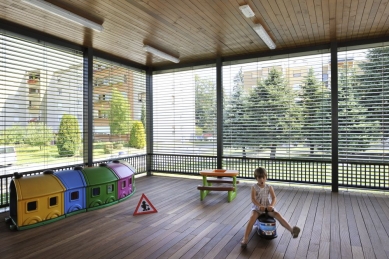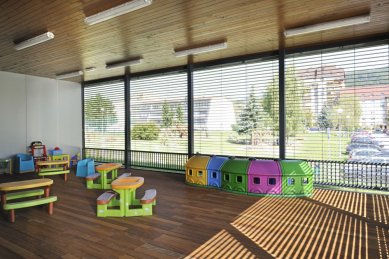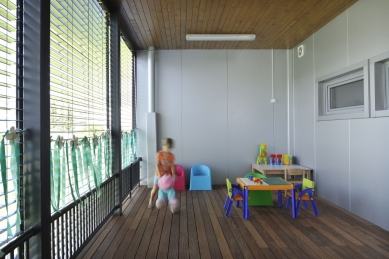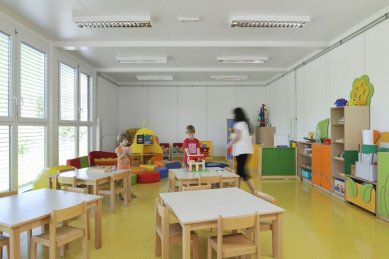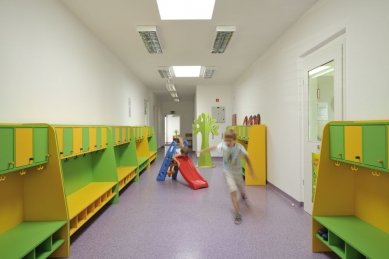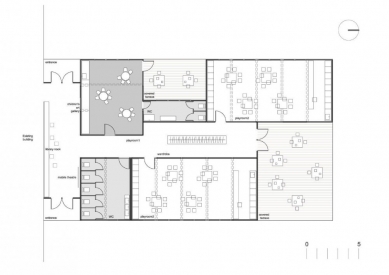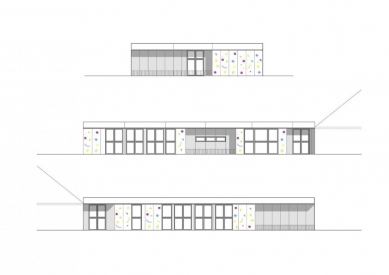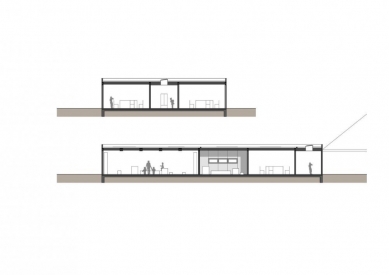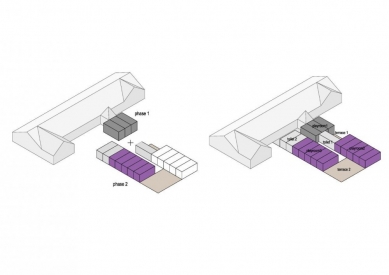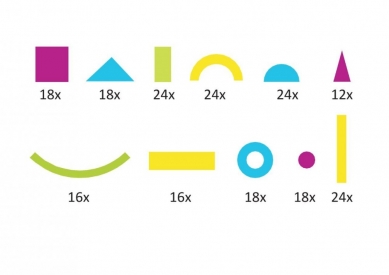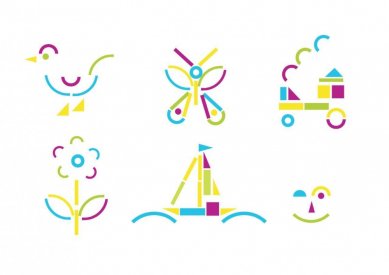
Kindergarten Ajda
Otroški vrtec Ajda

 |
| Miran Kambič |
Since containers proved a good solution, the local authorities commissioned the new, permanent kindergarten extension to be built out of containers as well 13 containers ISO 20’ were therefore added to the three existing ones and all of them carefully incorporated into a unique whole, once again showing the ease with which containers help efficiently and quickly manage building size: as they are added or removed, container buildings can grow larger or smaller. Ajda’s containers are arranged into clusters and joined by a single roof, with spaces in between used for various purposes, such as dressing room, covered terraces and multi-purpose entrance. Since the frame structure of the kindergarten is from containers, the result is a spacious kindergarten constructed within a budget lower than that of an average Slovene kindergarten.
Ajda consists of a total of 16 containers, which host three classrooms, two covered terraces and two washrooms for children, all of them fluidly connected with the dressing room and multi-purpose entrance hall. In addition to the existing playroom, which was preserved from the temporary construction, Ajda now has two larger classrooms consisting of five containers each and covering a total surface of 73 sqm each. This is almost twice as much (+75%) as the state minimum standards require.
The interior is not only spacious but well illuminated, since the playrooms’ longer walls are fully glazed to enable children good visual communication with the green surroundings. The multi-purpose entrance hall is spacious and accessible from both sides of the kindergarten. It hosts a children’s art gallery, play area and reading nook, and is equipped with a mobile theatre screen. One corner of the kindergarten was made into roofed open-air terraces in teak wood, allowing for the children to play outside well protected from weather inconveniences all year round.
The signature design feature of kindergarten Ajda is its didactic façade, made from thick anthracite isolative and fire-resistant boards, which comply with high energy-efficiency standards, and covered in colorful magnets of five colors. The lightweight magnets are foldable so that children can manipulate them with ease, combining colorful design blocks to create animals, vehicles, buildings and other imaginative shapes.
The interactive façade helps improve children’s motor skills, eye-hand coordination and problem-solving techniques, as well as stimulates creativity and encourages the matching of colors, shapes and sizes. This design novelty of the world’s first magnetic façade combines interest, benefit and creativity in one: it can function as a convenient teaching tool for teachers, a support in the learning process for children, and by constantly changing the kindergarten’s appearance it keeps triggering children’s imagination day after day.
0 comments
add comment


