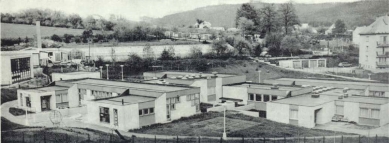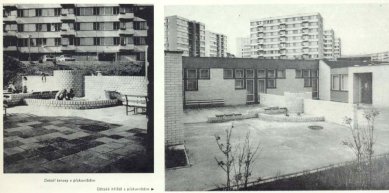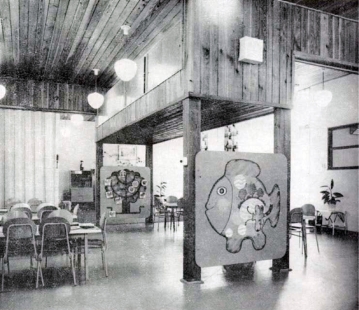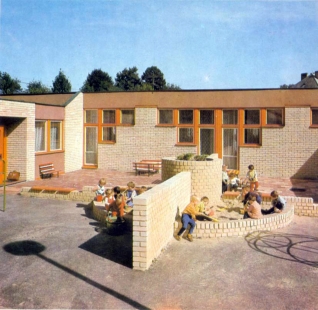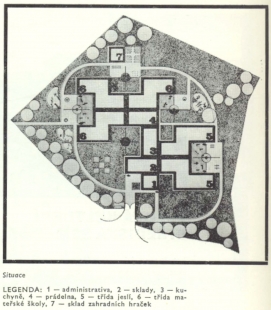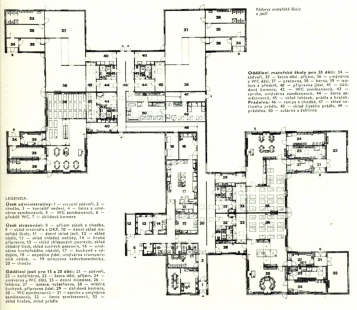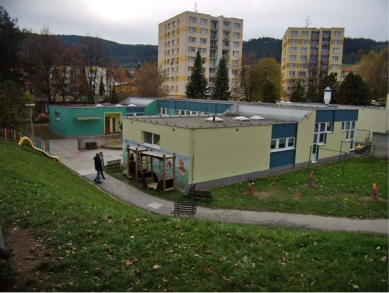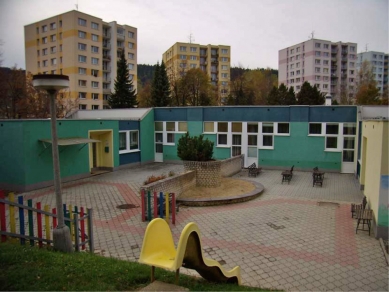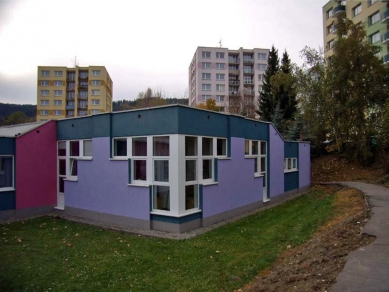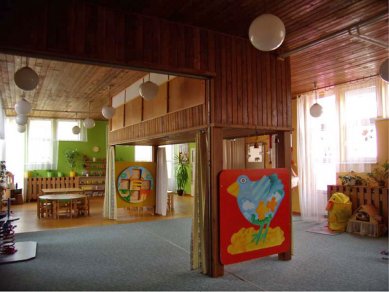
Kindergarten and nursery in Prachatice

The main idea of the proposal "was an effort to create a system of interior and exterior spaces that respect the world of children, develop their childhood imagination, and maximally replace the home environment." Thus, a new spatial and structural concept emerged. The complex consists of a meandering single-story building, with the basic unit being a classroom in the shape of the letter Z. All classrooms are directly connected to the facilities without obligatory open corridors, which significantly improved communication in this type of facility. All classrooms are identical, thus representing a certain type. The central space of the classroom is the playroom, which is connected to the entrance and cloakroom area on one side and the service area accessible only to staff on the other side. This separation of the staff environment from the spaces for children was very unusual at the time and does not have many parallels even today. The needs of the staff were also taken into consideration. The playrooms are open to three sides and are originally glazed in the corners. This lighting system for the classrooms allows for arbitrary orientation of this basic unit and thus facilitates alternative layouts for the entire complex. The interior of the classrooms is identical for all. In the center of the playroom is an interesting tectonic element, a column of grass, which supports storage space for toys under the ceiling. Between the columns, painted didactic panels by the well-known Czech artist and academic painter Jiří Fixl are inserted. The classroom space can be modified according to needs using sliding accordion doors. The wooden ceiling cladding is intended to create a friendly atmosphere for the spaces.
The exterior of the building also reflects an atypical original design. The facade of the building was originally made of yellow limestone bricks and brown plaster, which was a radical departure from the panel walls of typical kindergartens. The use of natural materials - limestone bricks - was also meant to contribute to the building's friendly expression. A significant artistic element is the windows, which are cascaded from small square sections, the sloping cornices at the transition of higher and lower roofs, and last but not least, the impressive deep reveals of the entrances with sloping sides, resembling open arms. The use of various colors for the windows and doors was also unusual, with each part having its own color. The kindergarten had orange windows and doors, the nursery had red ones, and the service area had yellow. Thus, color also served an orientation function.
The meandering layout of the building defines a variety of spaces in the exterior, which are "intimately semi-closed and entirely open, sunlit and partially shaded." The system of closed and open spaces effectively connects the interior with the exterior. In the areas between the wings of the classrooms, there are playgrounds protected on three sides. In the center of the playgrounds, there are sandboxes defined by architecturally designed brick walls with cylindrical planters and seating for children. The playground between the classrooms leads to so-called adventure playgrounds, central playgrounds, flowerbeds, and an amphitheater, which could serve as a wading pool in the summer. To the northeast of the complex stands a standalone storage facility for garden toys. A circular pedestrian path runs around the perimeter of the complex, from which the classrooms are accessible, and it could also serve as a scooter track. In the exterior, there were wooden building sets FX 100 designed by Professor Viktor Fixl.
The structural system chosen for the complex was the TRUSTEEL system, manufactured in Czechoslovakia under the English license of MKZ Chvaletice. This was a steel structure designed as a joint system, where individual parts were connected only by bolts. This lightweight construction allowed for a variety of options for external cladding and variability in the building's layout.
Currently, the entire building of the kindergarten and nursery is insulated and the windows have been replaced with plastic ones. Despite this change, the expression of the building has not fundamentally changed, as the shape and layout of the windows, sloping entrances, and cornices, as well as the mass composition of the entire complex, have been preserved.
Evaluation:
The kindergarten and nursery complex in Prachatice is an original experimental prototype for this type of facility. The originality arose from the author's attempt to diverge from the existing pavilion type of kindergartens and to create a non-anonymous environment conducive to children's stay, their perception, and the development of their imagination. Thus, a new original spatial and structural concept emerged. The high architectural quality of the building and its immediate surroundings cannot be overlooked. A striking architectural element is the cascaded windows made up of small squares, further complemented by the sloping cornices connecting the roofs of the higher parts of the building with the lower ones, and the deep opening reveals of the entrances. The use of natural materials for the facades - raw bricks and the colors of the windows and doors - also had a significant aesthetic function. The conceptualization of the walls enclosing the sandboxes also contributes to the building's high architectural quality.
The text was created as part of Research Task No. 402 "Professional Recognition, Survey, Scientific Assessment, Inventory, and Documentation of the Architectural Cultural Heritage of the 19th and 20th Centuries."
Sources and Literature:
Kindergarten and nursery from the TRUSTEEL steel structure, in: Czechoslovak Architect. vol. XXI, no. 13, 1975, p. 3.
Alois Pohan, Kindergarten and nursery in Prachatice, in: Architecture of Czechoslovakia. vol. XXXVIII, no. 1, 1979, pp. 22-24.
Oral testimony from family members of architect Libor Erban.
The exterior of the building also reflects an atypical original design. The facade of the building was originally made of yellow limestone bricks and brown plaster, which was a radical departure from the panel walls of typical kindergartens. The use of natural materials - limestone bricks - was also meant to contribute to the building's friendly expression. A significant artistic element is the windows, which are cascaded from small square sections, the sloping cornices at the transition of higher and lower roofs, and last but not least, the impressive deep reveals of the entrances with sloping sides, resembling open arms. The use of various colors for the windows and doors was also unusual, with each part having its own color. The kindergarten had orange windows and doors, the nursery had red ones, and the service area had yellow. Thus, color also served an orientation function.
The meandering layout of the building defines a variety of spaces in the exterior, which are "intimately semi-closed and entirely open, sunlit and partially shaded." The system of closed and open spaces effectively connects the interior with the exterior. In the areas between the wings of the classrooms, there are playgrounds protected on three sides. In the center of the playgrounds, there are sandboxes defined by architecturally designed brick walls with cylindrical planters and seating for children. The playground between the classrooms leads to so-called adventure playgrounds, central playgrounds, flowerbeds, and an amphitheater, which could serve as a wading pool in the summer. To the northeast of the complex stands a standalone storage facility for garden toys. A circular pedestrian path runs around the perimeter of the complex, from which the classrooms are accessible, and it could also serve as a scooter track. In the exterior, there were wooden building sets FX 100 designed by Professor Viktor Fixl.
The structural system chosen for the complex was the TRUSTEEL system, manufactured in Czechoslovakia under the English license of MKZ Chvaletice. This was a steel structure designed as a joint system, where individual parts were connected only by bolts. This lightweight construction allowed for a variety of options for external cladding and variability in the building's layout.
Currently, the entire building of the kindergarten and nursery is insulated and the windows have been replaced with plastic ones. Despite this change, the expression of the building has not fundamentally changed, as the shape and layout of the windows, sloping entrances, and cornices, as well as the mass composition of the entire complex, have been preserved.
Evaluation:
The kindergarten and nursery complex in Prachatice is an original experimental prototype for this type of facility. The originality arose from the author's attempt to diverge from the existing pavilion type of kindergartens and to create a non-anonymous environment conducive to children's stay, their perception, and the development of their imagination. Thus, a new original spatial and structural concept emerged. The high architectural quality of the building and its immediate surroundings cannot be overlooked. A striking architectural element is the cascaded windows made up of small squares, further complemented by the sloping cornices connecting the roofs of the higher parts of the building with the lower ones, and the deep opening reveals of the entrances. The use of natural materials for the facades - raw bricks and the colors of the windows and doors - also had a significant aesthetic function. The conceptualization of the walls enclosing the sandboxes also contributes to the building's high architectural quality.
The text was created as part of Research Task No. 402 "Professional Recognition, Survey, Scientific Assessment, Inventory, and Documentation of the Architectural Cultural Heritage of the 19th and 20th Centuries."
Sources and Literature:
Kindergarten and nursery from the TRUSTEEL steel structure, in: Czechoslovak Architect. vol. XXI, no. 13, 1975, p. 3.
Alois Pohan, Kindergarten and nursery in Prachatice, in: Architecture of Czechoslovakia. vol. XXXVIII, no. 1, 1979, pp. 22-24.
Oral testimony from family members of architect Libor Erban.
The English translation is powered by AI tool. Switch to Czech to view the original text source.
2 comments
add comment
Subject
Author
Date
zateplení
Michal Schwarz
20.11.12 09:56
zateplení
Karel
23.11.12 10:22
show all comments


