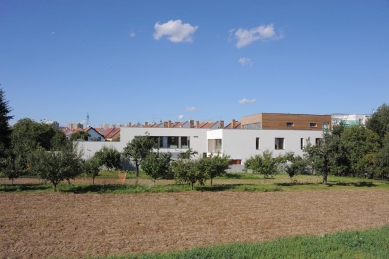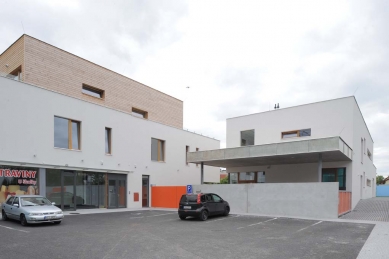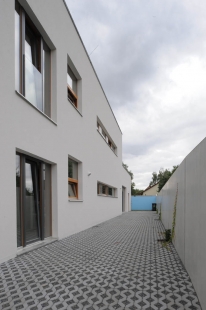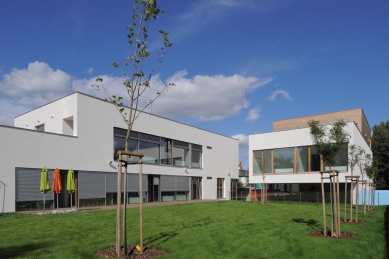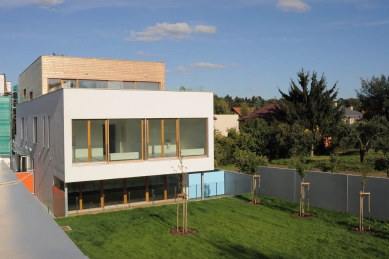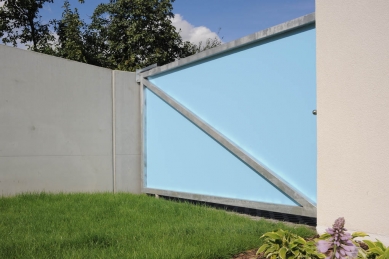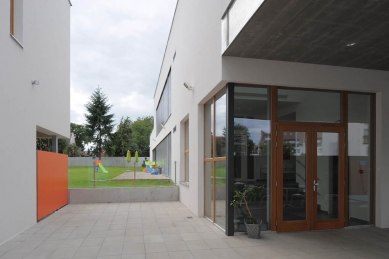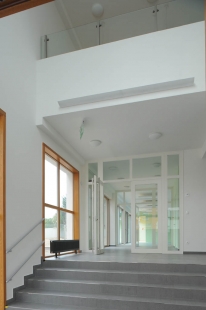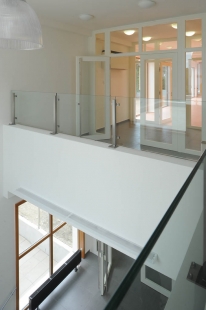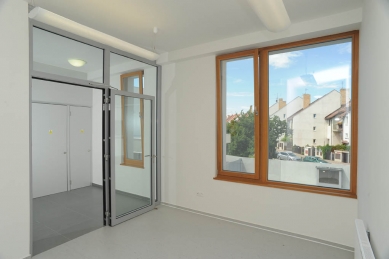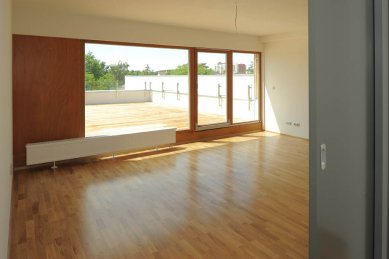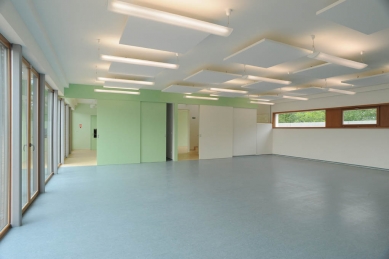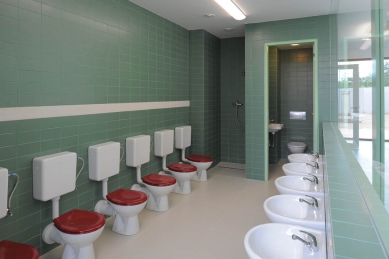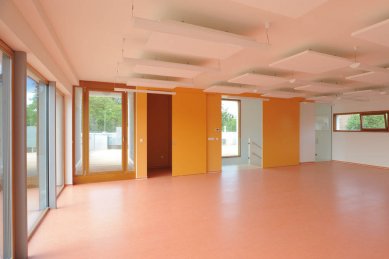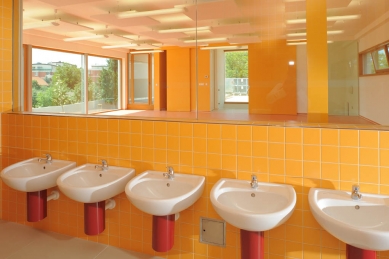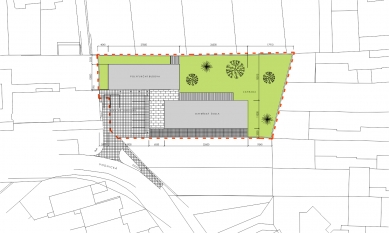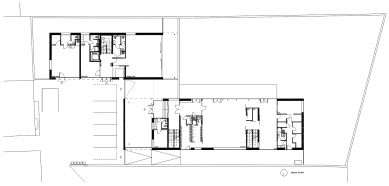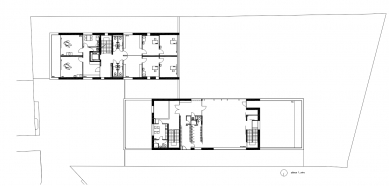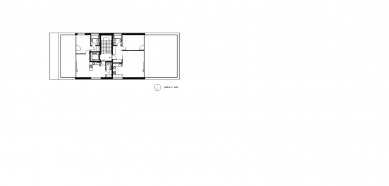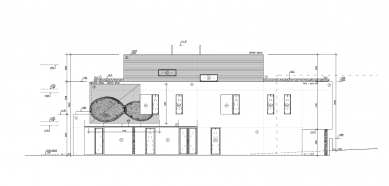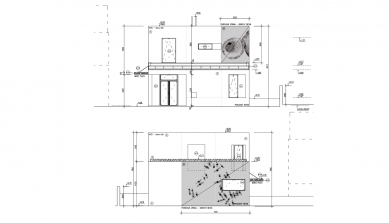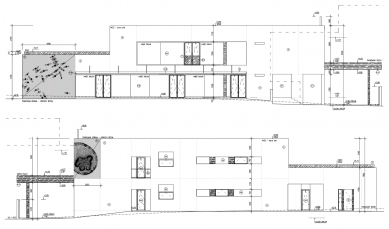
Kindergarten and Service House Vodnická

The area of the kindergarten and service building is located on a plot of land that was designated for civic amenities in urban studies from the late 1980s. Originally, the plot was used as an orchard.
The affected territory forms a transition between the original development of small agricultural homesteads, currently primarily serving as residential spaces, and the new development from the early 1990s. This is composed of row houses and apartment buildings ranging from three to eight stories. The constructed building materially creates a transition between these different locales and functionally complements the area.
The service building and kindergarten form a unified compositional whole. The sizes and orientations of the building masses reflect the existing development and orientation towards the cardinal directions. The buildings are positioned to create diverse external and internal spaces, accessible to the public according to their character and function. The new facility is connected to Vodnická Street for transportation and features a public courtyard – a square from which entrances to the individual functional units are proposed. Directly at the ground level of the square are entrances to the store and the main entrance to the service building and the kindergarten area. The kindergarten also has its own external spaces, courtyards, gardens, and yards.
The building masses are shaped as two-story elongated blocks. A third floor is added to the service building, which is set back and constructed with different materials, thereby aligning with the roofs of surrounding buildings, especially the family houses. The consistency of the two-story blocks is supported by the material solution.
The kindergarten facility has two above-ground floors. The floors are connected by two staircases, the main staircase and an internal-clean staircase. Each floor of the building has one classroom for 28 children, which serves as both a playroom and a rest area.
On the ground floor, there is the main entrance to the building, the office of the kindergarten administration, operational and staff facilities, and a kitchen. Adjacent to the kitchen is a dining room where two kindergarten classes will alternate. On the first floor, besides the classroom, there are staff facilities.
The service building has three above-ground floors. The ground floor features the main entrance to the building and entrances to the store, the municipal police station, and the community hall. The first floor contains two dental offices and two specialist medical offices. The second floor has two apartments.
Architecturally, the buildings are designed as single-span structures without supports to allow for maximum variability of the internal space. The load-bearing structure is made of prefabricated reinforced concrete panels.
Included in the proposed area is a fence made of reinforced concrete walls. The wall is made of monolithic exposed concrete, covered with greenery.
The affected territory forms a transition between the original development of small agricultural homesteads, currently primarily serving as residential spaces, and the new development from the early 1990s. This is composed of row houses and apartment buildings ranging from three to eight stories. The constructed building materially creates a transition between these different locales and functionally complements the area.
The service building and kindergarten form a unified compositional whole. The sizes and orientations of the building masses reflect the existing development and orientation towards the cardinal directions. The buildings are positioned to create diverse external and internal spaces, accessible to the public according to their character and function. The new facility is connected to Vodnická Street for transportation and features a public courtyard – a square from which entrances to the individual functional units are proposed. Directly at the ground level of the square are entrances to the store and the main entrance to the service building and the kindergarten area. The kindergarten also has its own external spaces, courtyards, gardens, and yards.
The building masses are shaped as two-story elongated blocks. A third floor is added to the service building, which is set back and constructed with different materials, thereby aligning with the roofs of surrounding buildings, especially the family houses. The consistency of the two-story blocks is supported by the material solution.
The kindergarten facility has two above-ground floors. The floors are connected by two staircases, the main staircase and an internal-clean staircase. Each floor of the building has one classroom for 28 children, which serves as both a playroom and a rest area.
On the ground floor, there is the main entrance to the building, the office of the kindergarten administration, operational and staff facilities, and a kitchen. Adjacent to the kitchen is a dining room where two kindergarten classes will alternate. On the first floor, besides the classroom, there are staff facilities.
The service building has three above-ground floors. The ground floor features the main entrance to the building and entrances to the store, the municipal police station, and the community hall. The first floor contains two dental offices and two specialist medical offices. The second floor has two apartments.
Architecturally, the buildings are designed as single-span structures without supports to allow for maximum variability of the internal space. The load-bearing structure is made of prefabricated reinforced concrete panels.
Included in the proposed area is a fence made of reinforced concrete walls. The wall is made of monolithic exposed concrete, covered with greenery.
The English translation is powered by AI tool. Switch to Czech to view the original text source.
0 comments
add comment



