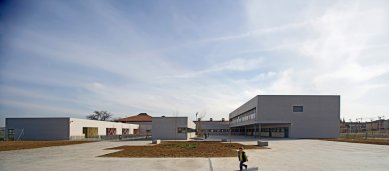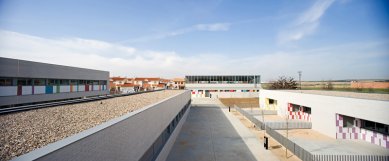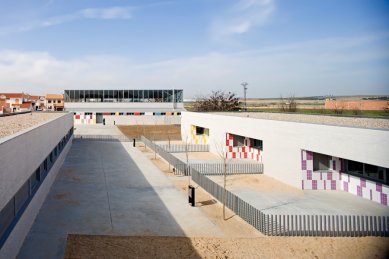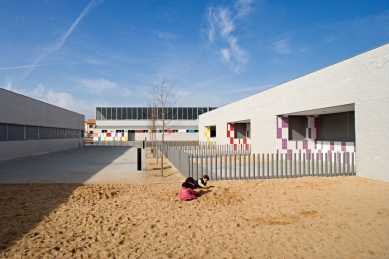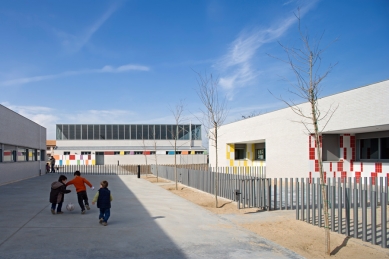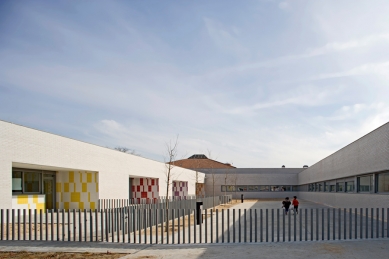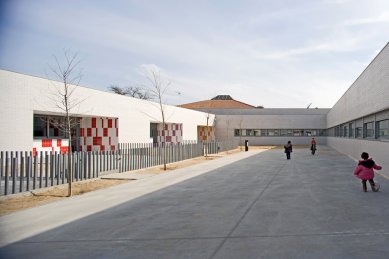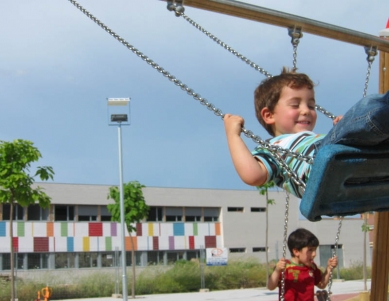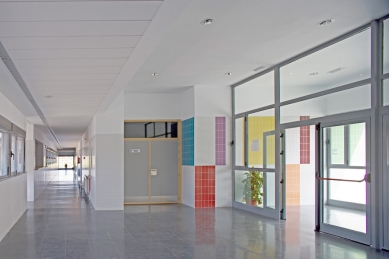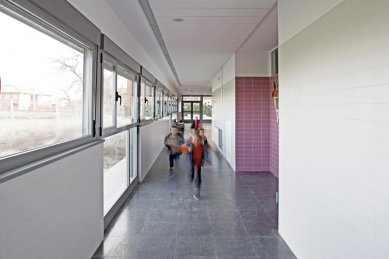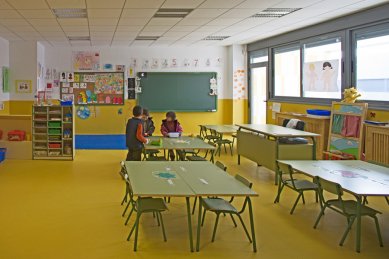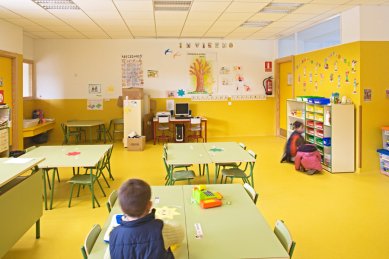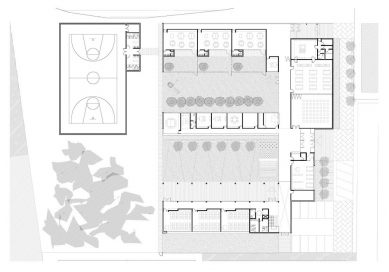
<p>Maternal and Primary School in Torrijos</p>

The school is located in the northeast of the Spanish town of Torrijos, in the province of Toledo. It consists of twelve classrooms for primary education and six classrooms for preschool. The design offers a quiet place for learning and playing, protecting children from excessive noise and the influx of information from the surroundings.
The building is designed in a kind of strips creating curved shapes. The main strip houses the entrance and communal spaces; three perpendicular strips contain the remaining program: preschool and primary school classrooms as well as administration.
The preschool spaces face south and are connected to the courtyard through a series of different passages. The primary school is designed as a single two-story volume; the orientation of the rooms varies according to their function and lighting requirements. The layout of the building creates open outdoor spaces between the strips – playgrounds and green areas. The complex is complemented by a gymnasium, which is located separately from the main building.
The project was commissioned after winning a competition held in October 2004.
The building is designed in a kind of strips creating curved shapes. The main strip houses the entrance and communal spaces; three perpendicular strips contain the remaining program: preschool and primary school classrooms as well as administration.
The preschool spaces face south and are connected to the courtyard through a series of different passages. The primary school is designed as a single two-story volume; the orientation of the rooms varies according to their function and lighting requirements. The layout of the building creates open outdoor spaces between the strips – playgrounds and green areas. The complex is complemented by a gymnasium, which is located separately from the main building.
The project was commissioned after winning a competition held in October 2004.
The English translation is powered by AI tool. Switch to Czech to view the original text source.
1 comment
add comment
Subject
Author
Date
tam asi deti nemaji moc radi ne?
baleine
18.06.10 04:21
show all comments


