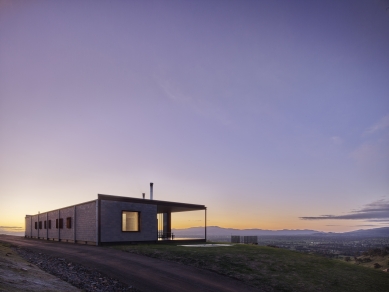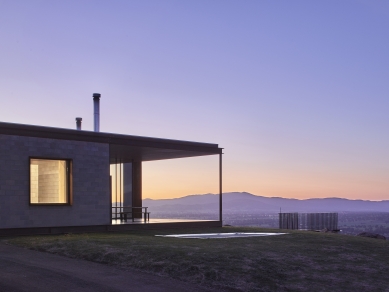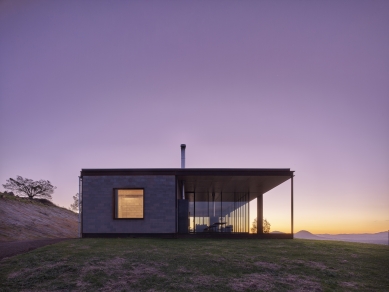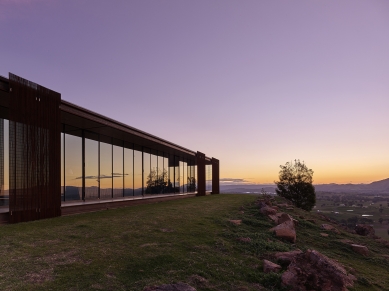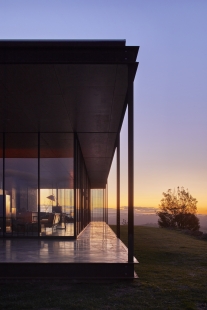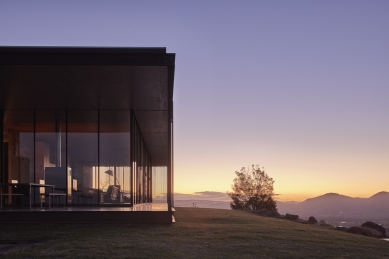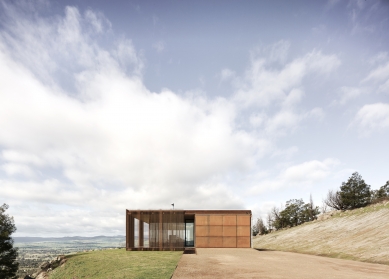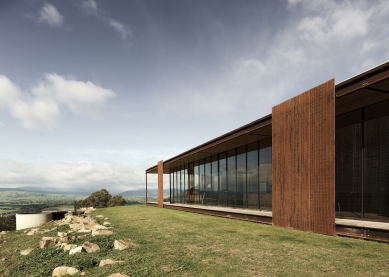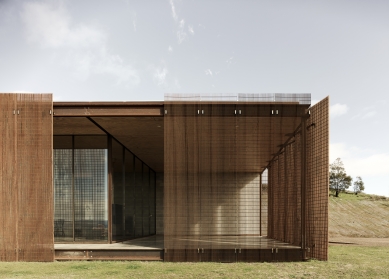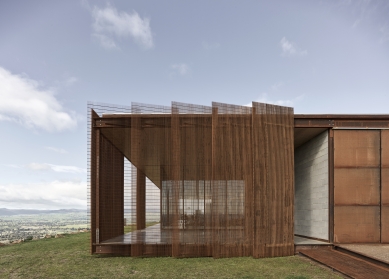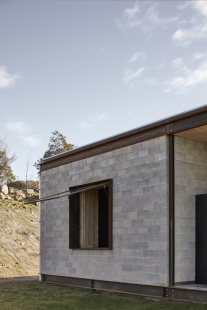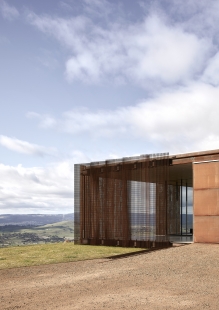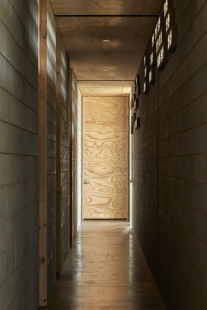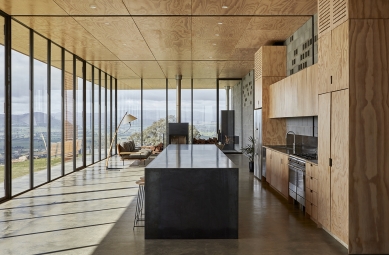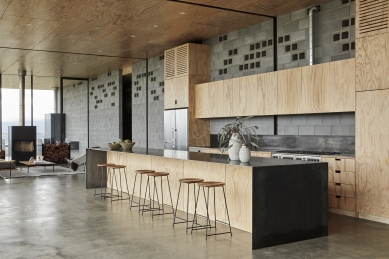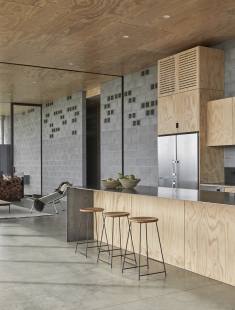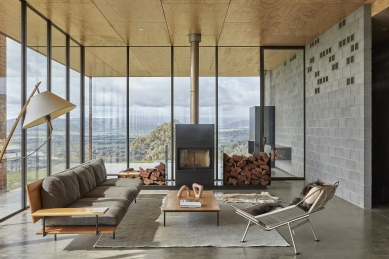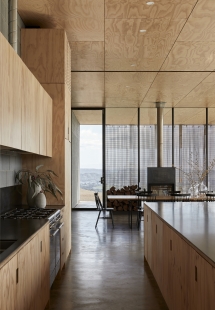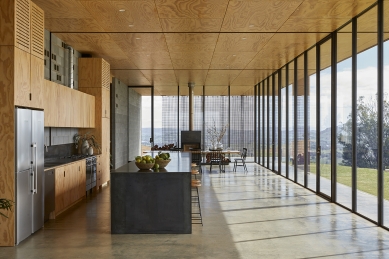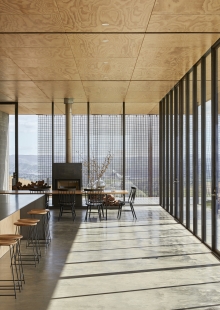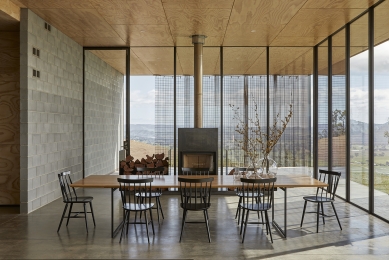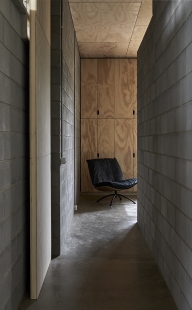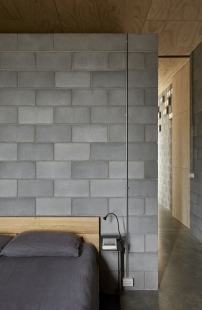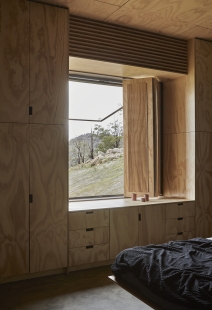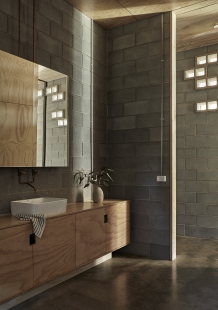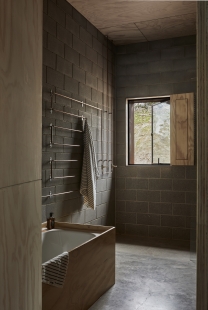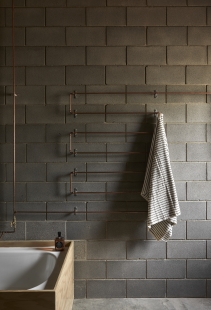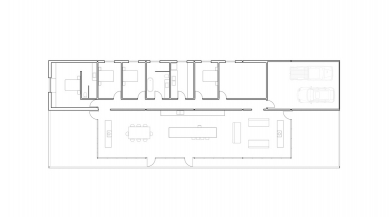
Mansfield House

On a windy hilltop in Victoria’s High Country sits Mansfield House, an off-grid family home designed by Robbie Walker.
From the outside, the residence is realised in two key materials, glass and concrete, each delineating one half of the home. It is these materials that enable the building to withstand the unforgiving weather extremes of the surrounding environment, the bitter cold winters, the punishing winds, and the harsh, hot summer sun. The North-facing half of the house is clad with floor-to-ceiling, double glazing. This glass pavilion, with its open plan kitchen-living area, offers a panoramic view of Taungurung country, a landscape as rough, raw and breathtaking as the weather conditions. With views of sunrise and sunset both possible from this half of the house, it really is a place to sit and watch the world turn.
Sunlight streams in onto a polished concrete floor, with the solar heat gain then being distributed throughout the house via vented fans. External screens, along with eaves, work to protect against the scorching heat of the summer sun. These screens, constructed from gantry mesh, transcend the industrial aesthetic, with the considered application of the mesh proving its capability as an architectural feature. On the hottest of days, solar-powered air conditioning provides additional relief. Conversely, in the sunless midst of winter, a fireplace at each end of the living area provides warmth, the vented fans once again dispersing this heat throughout the house. When the weather is at its coldest and most violent, the back half of the house is a refuge. Constructed with two skins of core filled concrete block, this half of the house is bunker-like, creating a quiet and sheltered space for bedrooms and a bathroom.
A key focus of Mansfield House is its low environmental impact. In addition to its off-grid credentials, the home has been designed and built creating as little waste as possible. The width of the rooms aligns with that of the concrete blocks and plywood used to construct them. Each module of the kitchen cabinets makes use of an entire piece of plywood. Such fixtures are left raw, cutting down on materials (and waste) as well as showcasing the beauty and architectural potential of common building materials. Exposed concrete blockwork, plywood panelled ceilings, galvanised power chord casing and copper pipes are allowed to be themselves. Not covered or dressed up, simply executed exactingly, to dramatic effect.
Robbie spent a good deal of time on site during the design phase of the project, a commitment that is evident in the end result. Mansfield House is an undeniably responsive home, protecting from, and even harnessing, the wild local weather, sitting lightly and respectfully on the land, and expressing materials in finishes as raw as the surrounding views.
From the outside, the residence is realised in two key materials, glass and concrete, each delineating one half of the home. It is these materials that enable the building to withstand the unforgiving weather extremes of the surrounding environment, the bitter cold winters, the punishing winds, and the harsh, hot summer sun. The North-facing half of the house is clad with floor-to-ceiling, double glazing. This glass pavilion, with its open plan kitchen-living area, offers a panoramic view of Taungurung country, a landscape as rough, raw and breathtaking as the weather conditions. With views of sunrise and sunset both possible from this half of the house, it really is a place to sit and watch the world turn.
Sunlight streams in onto a polished concrete floor, with the solar heat gain then being distributed throughout the house via vented fans. External screens, along with eaves, work to protect against the scorching heat of the summer sun. These screens, constructed from gantry mesh, transcend the industrial aesthetic, with the considered application of the mesh proving its capability as an architectural feature. On the hottest of days, solar-powered air conditioning provides additional relief. Conversely, in the sunless midst of winter, a fireplace at each end of the living area provides warmth, the vented fans once again dispersing this heat throughout the house. When the weather is at its coldest and most violent, the back half of the house is a refuge. Constructed with two skins of core filled concrete block, this half of the house is bunker-like, creating a quiet and sheltered space for bedrooms and a bathroom.
A key focus of Mansfield House is its low environmental impact. In addition to its off-grid credentials, the home has been designed and built creating as little waste as possible. The width of the rooms aligns with that of the concrete blocks and plywood used to construct them. Each module of the kitchen cabinets makes use of an entire piece of plywood. Such fixtures are left raw, cutting down on materials (and waste) as well as showcasing the beauty and architectural potential of common building materials. Exposed concrete blockwork, plywood panelled ceilings, galvanised power chord casing and copper pipes are allowed to be themselves. Not covered or dressed up, simply executed exactingly, to dramatic effect.
Robbie spent a good deal of time on site during the design phase of the project, a commitment that is evident in the end result. Mansfield House is an undeniably responsive home, protecting from, and even harnessing, the wild local weather, sitting lightly and respectfully on the land, and expressing materials in finishes as raw as the surrounding views.
0 comments
add comment


