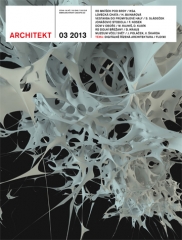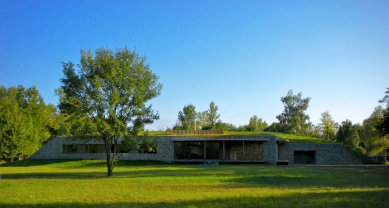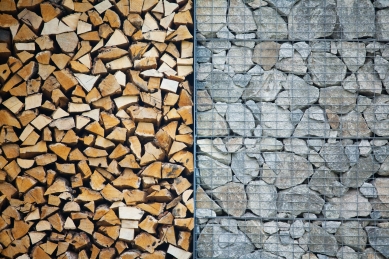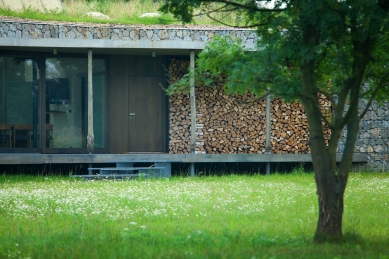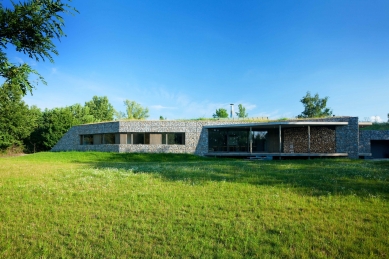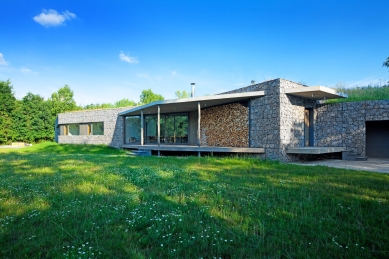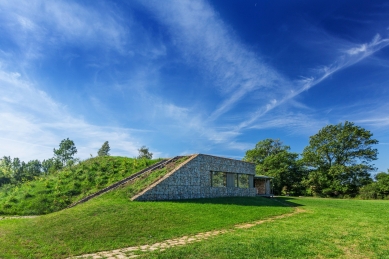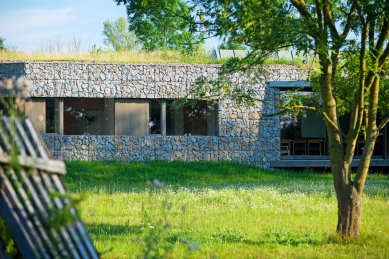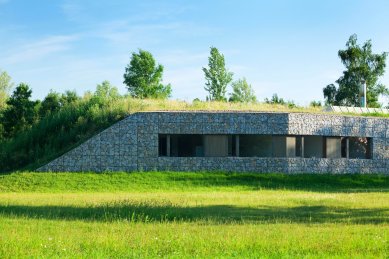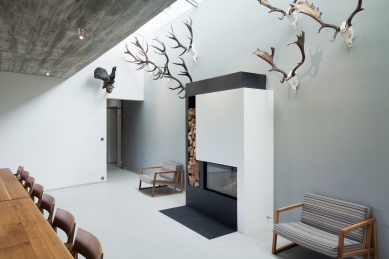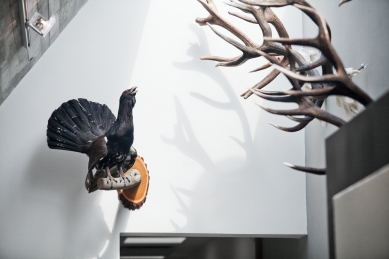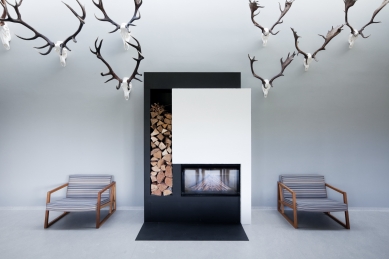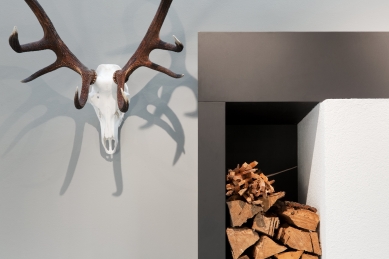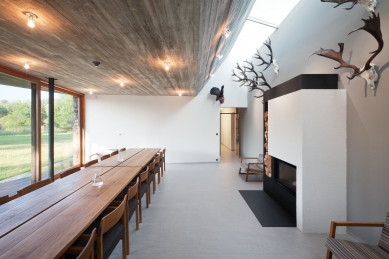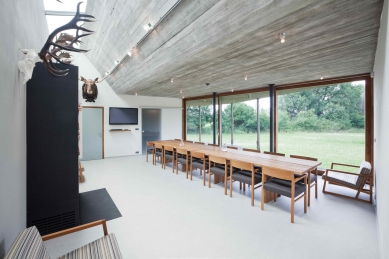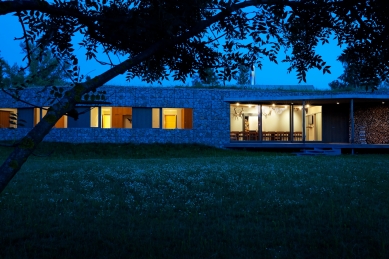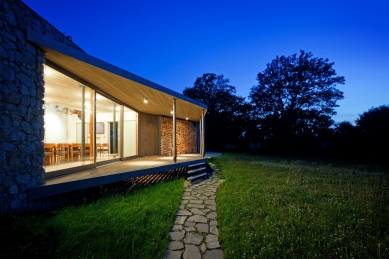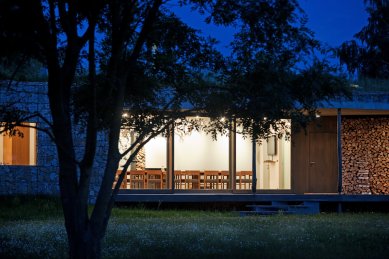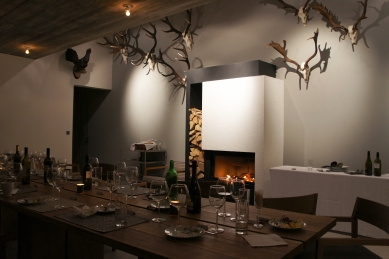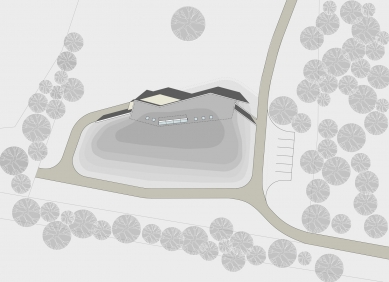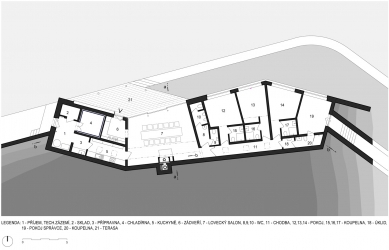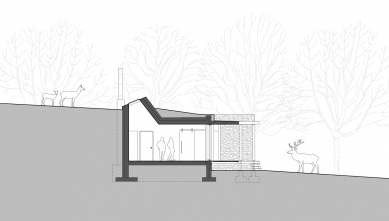
Hunting lodge in the game reserve

Dyje-floodplain forest-floodplain meadows-wetland. Golden eagle, stag like a king…
The enclosure is a refuge, protection, a place for combat and demise. A place that is both sacredly serene and wildly untamed.
The natural flow of nature, time, and water is reflected in the owner's sensitive approach to the enclosure. The landscape is regaining the form it had before the regulation of the Dyje River in the 1970s. Water ponds are returning in places of former dead arms, and original wooded cover is being planted around them. The marshy depressions again take on the character of waterlogged floodplain meadows. The return of the Red Kite is evidence of this.
The existing green bank, protecting the open part of the enclosure from the noise of the road, has become a refuge for the hunting lodge-observatory, which replaced the original technically inadequate structure.
The lodge mainly provides the enclosure with necessary facilities (the gamekeeper's office, storage, and technical rooms), but it also becomes a place for gathering - whether with friends or with the diverse forms of surrounding nature.
Visitors spend time here not only observing wildlife and comparing their acquired experiences and moments, but they can also rest in purposefully furnished rooms. Listening to the stags during the rutting season is made more pleasant by the radiant heat of the fireplace.
The structure is built of reinforced concrete blocks, supplemented with thermal insulation and clad with stone facing in gabions. Due to the flooding of the surrounding meadows, the living level is raised about 80 cm above the surrounding terrain.
The main and only facade, despite its unfavorable orientation to the cardinal directions, opens up captivating views of the open landscape. The windows are designed as large slits in the stone wall.
The ceiling structure consists of a reinforced concrete slab, which in part of the hunting salon rises to a skylight, bringing in the missing rays of sunlight. The skylight also allows greater height in part of the room, desirable for placing trophies.
The hallway and kitchen in the back of the layout are illuminated by smaller standard skylights.
The roof logically became part of the existing green bank.
The originally planned massive wooden floor was ultimately replaced with marmoleum, the imprint of wooden boards remained only on the ceiling in the form of visible formwork. In the bathrooms and technical facilities, screeds are used.
The wooden structures, including the windows, are treated with tinted oil.
Time passes, and the lodge, like a stone in a meadow, gradually becomes overgrown with tall grass. Stags and wild boars again run around the hill, and it seems they have not even noticed its partial transformation.
The enclosure is a refuge, protection, a place for combat and demise. A place that is both sacredly serene and wildly untamed.
The natural flow of nature, time, and water is reflected in the owner's sensitive approach to the enclosure. The landscape is regaining the form it had before the regulation of the Dyje River in the 1970s. Water ponds are returning in places of former dead arms, and original wooded cover is being planted around them. The marshy depressions again take on the character of waterlogged floodplain meadows. The return of the Red Kite is evidence of this.
The existing green bank, protecting the open part of the enclosure from the noise of the road, has become a refuge for the hunting lodge-observatory, which replaced the original technically inadequate structure.
The lodge mainly provides the enclosure with necessary facilities (the gamekeeper's office, storage, and technical rooms), but it also becomes a place for gathering - whether with friends or with the diverse forms of surrounding nature.
Visitors spend time here not only observing wildlife and comparing their acquired experiences and moments, but they can also rest in purposefully furnished rooms. Listening to the stags during the rutting season is made more pleasant by the radiant heat of the fireplace.
The structure is built of reinforced concrete blocks, supplemented with thermal insulation and clad with stone facing in gabions. Due to the flooding of the surrounding meadows, the living level is raised about 80 cm above the surrounding terrain.
The main and only facade, despite its unfavorable orientation to the cardinal directions, opens up captivating views of the open landscape. The windows are designed as large slits in the stone wall.
The ceiling structure consists of a reinforced concrete slab, which in part of the hunting salon rises to a skylight, bringing in the missing rays of sunlight. The skylight also allows greater height in part of the room, desirable for placing trophies.
The hallway and kitchen in the back of the layout are illuminated by smaller standard skylights.
The roof logically became part of the existing green bank.
The originally planned massive wooden floor was ultimately replaced with marmoleum, the imprint of wooden boards remained only on the ceiling in the form of visible formwork. In the bathrooms and technical facilities, screeds are used.
The wooden structures, including the windows, are treated with tinted oil.
Time passes, and the lodge, like a stone in a meadow, gradually becomes overgrown with tall grass. Stags and wild boars again run around the hill, and it seems they have not even noticed its partial transformation.
The English translation is powered by AI tool. Switch to Czech to view the original text source.
22 comments
add comment
Subject
Author
Date
jo
maschiomaschio
28.03.13 03:55
architekt odvedl dobrou práci
Ivo Vermousek
28.03.13 07:28
osvícený investor
roninW
28.03.13 08:06
...
Daniel John
28.03.13 10:22
nádhera!
pek
28.03.13 10:58
show all comments


