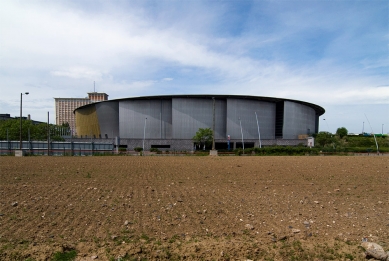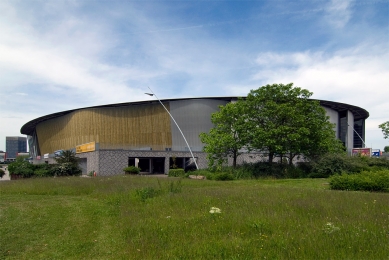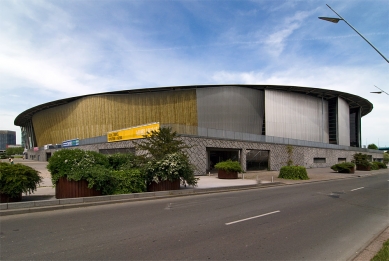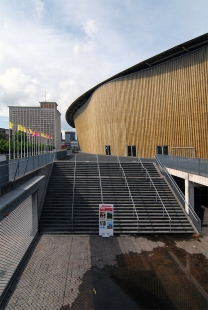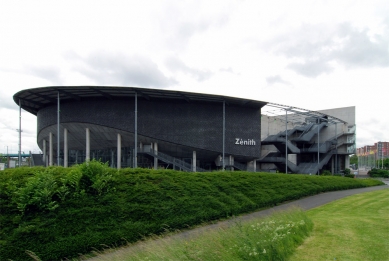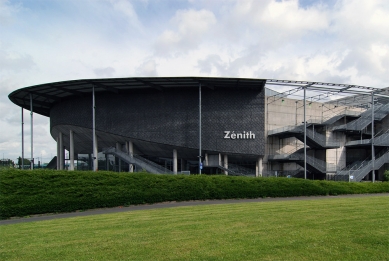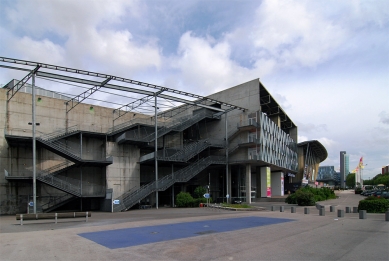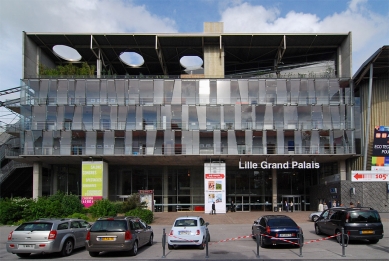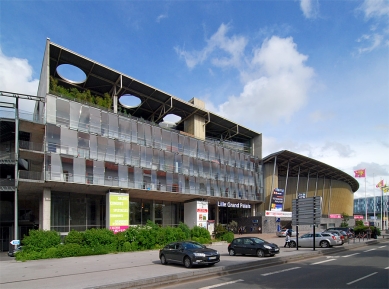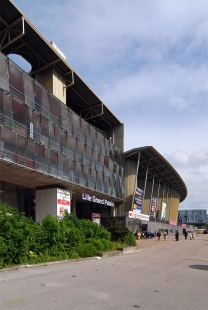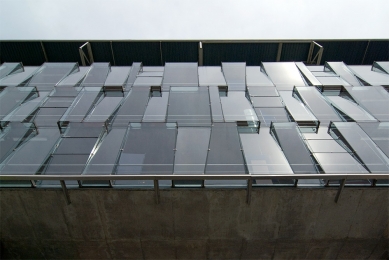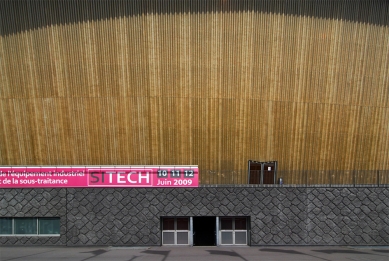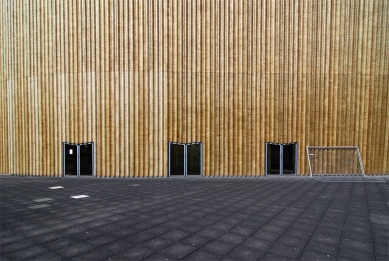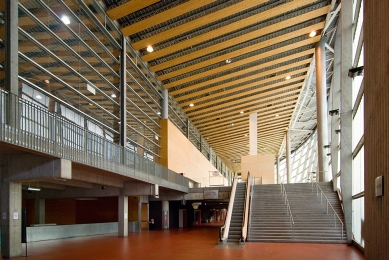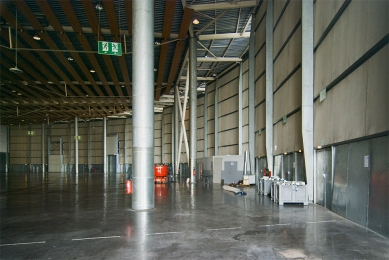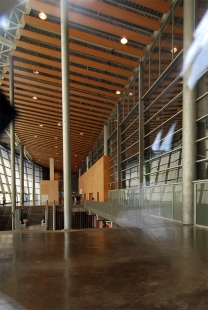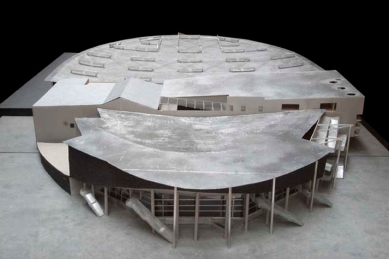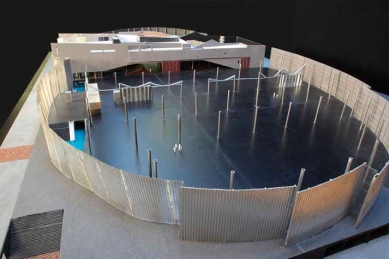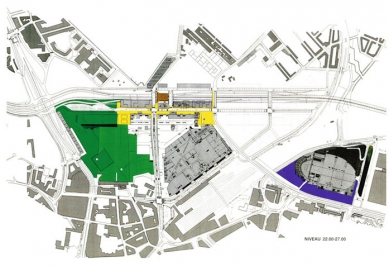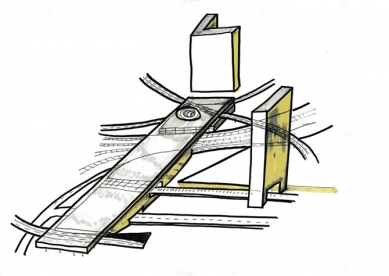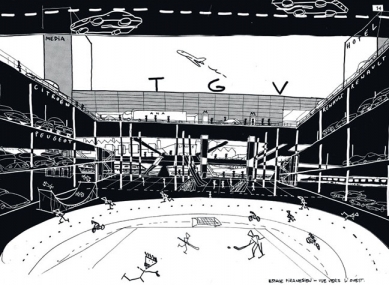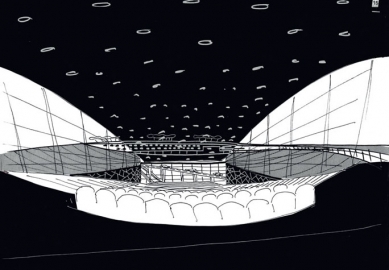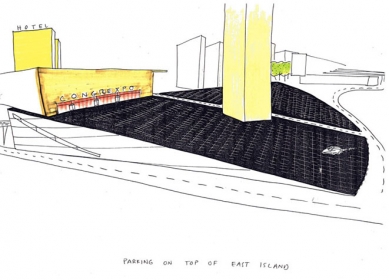
Lille Grand Palais

 |
Each program has its own zone in the building, arranged so that the interfaces create new programmatic opportunities. In an east-west direction these zones are autonomous, while in the north-south direction they are connected. The large amphitheatre-like auditoria are placed back to back, to form a bridge, leaving below a large reception space.
The vertical layering of the building starts with a socle for parking and deliveries. The edges of the socle towards the city are animated with the reception and other daylight oriented programs. The edge towards the service road is on the same higher level as the road, allowing lorries to deliver straight into the exhibition halls.
The facades open when possible to the public space, to incorporate the Congrexpo program - usually located outside any city - into the public realm. This is the middle layer.
The top layer, the roof, has an almost perfect oval form, which is lower towards the centre. The ceiling becomes apparent in perspective, in such a way that the shape of the building can be imagined without ever being visible as a whole.
OMA
0 comments
add comment


