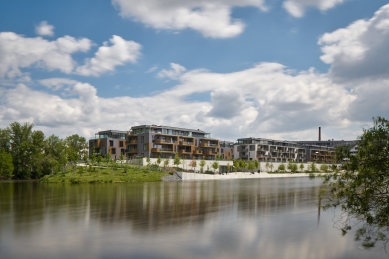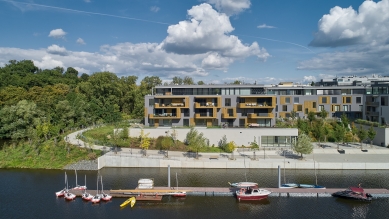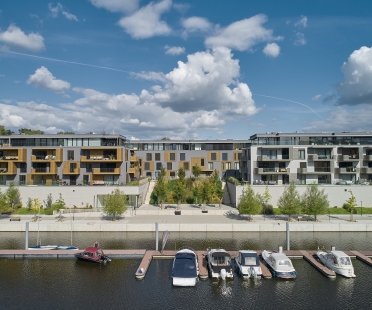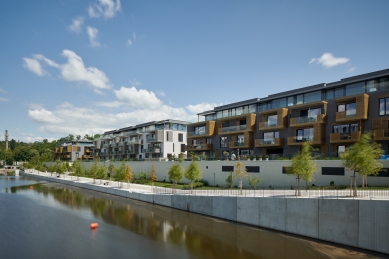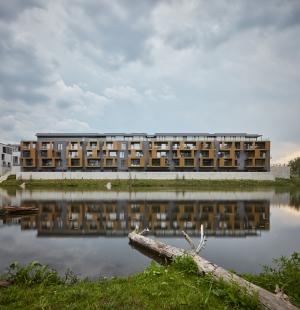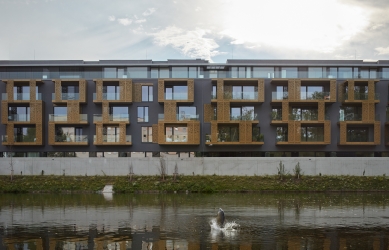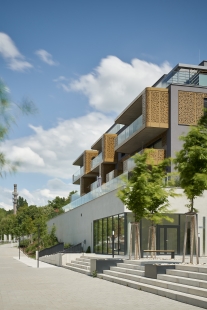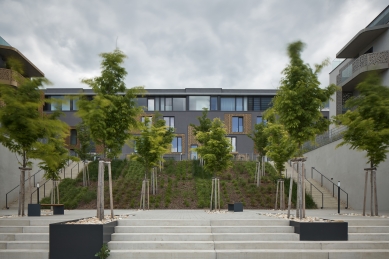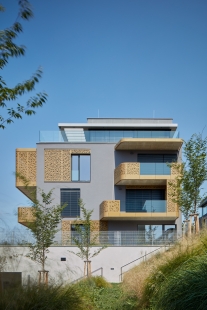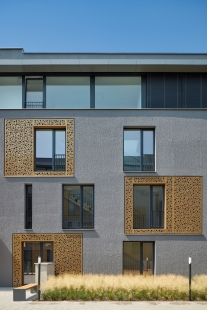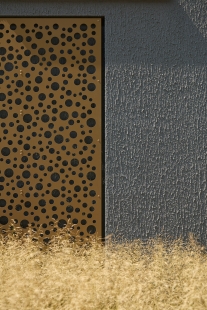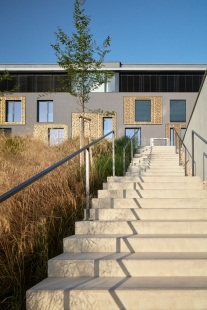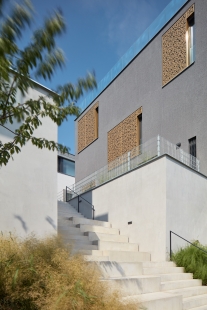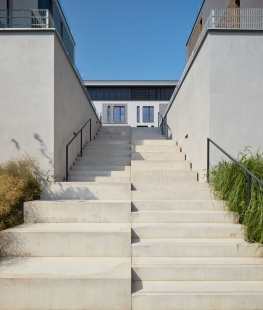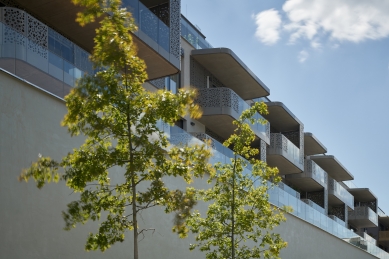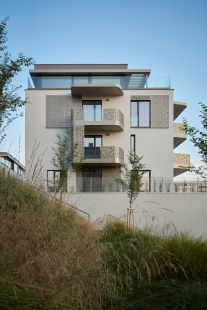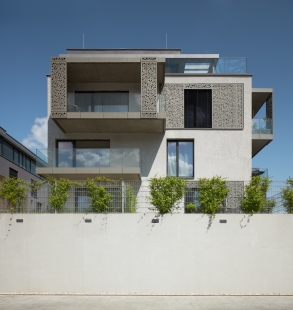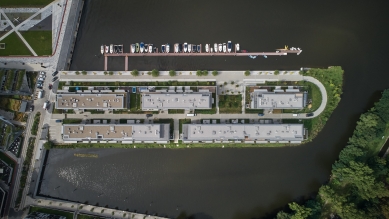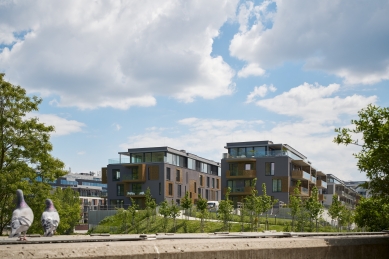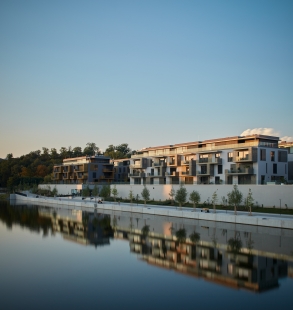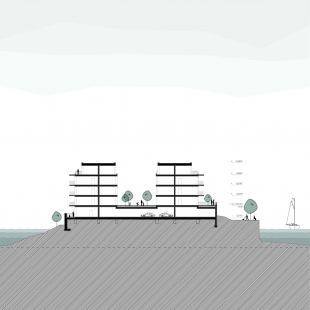
Libeň Docks

Five residential buildings erected on a former port brownfield evoke the atmosphere of "Libeň's Amsterdam." The houses stand in an exclusive location, on a narrow peninsula bordered by opposite green shores.
Through the transformation of the port brownfield, the area has become a pleasant contemporary neighborhood that reflects like an oasis of tranquility on the surface of the river of a pulsating city. The bustle of tram lines and busy streets is softened by greenery and surrounding administrative buildings. Connectivity to cycling paths, parks, and especially the life by the river enhances the true uniqueness of the residential qualities. Paddleboarding, fishing, or yachting are popular activities, and in winter, the surface transforms into a vast ice rink. The surroundings offer complete civic amenities, including theaters, parks, and art studios.
The design by QARTA Architektura builds on the concept of regenerating the entire area of the former port docks. While previous residential development was conceived as living amidst greenery, our case represents more of an urban living character with a waterfront and internal street, naturally reflecting greenery as an integral part of the surrounding environment of the house.
Urban planning stems from the layout of the original docks. The individual buildings follow the shape of the island in two rows, creating a street. The atmosphere of the street is formed by spaces in front of the entrances and gardens of the ground-floor apartments in the spirit of "Dutch" living, complemented by rich greenery.
The buildings are four stories high, with glass penthouses on the top floor reducing the scale. Thus, the street receives a pleasant human scale. A total of 150 apartments are divided into 12 entrances. Each user has a maximum of two neighbors on their floor, providing a designated, intimate, and comfortable living experience. The original body of the peninsula discreetly conceals a large underground parking garage for 156 cars. The waterproof underground structure had to be adapted accordingly. The placement of the buildings essentially on the water’s surface required an overall demanding technical solution.
The project proposes a clever system of flood protection measures, which we aimed to incorporate into the visual aspect of the house seamlessly. The lower apartments are protected by tight retaining walls, supplemented by a mobile flood protection system. In the ground floor, there are additional safety features that enhance the harbor atmosphere. For example, these include massive mooring rings used for potentially stabilizing boats in the harbor.
The surrounding environment invites outdoor activity. We place emphasis on balconies, terraces, and front gardens that are comfortably connected to the surroundings. The balconies are spacious, designed with regard to intimacy and views, and are compositionally arranged in flowing waves.
The interplay of the balconies creates a specific visual perception of the designed buildings.
The combination of selected materials - perforated metal panels and plaster in a rolled structure - resonates with the harbor atmosphere. The color of the facades also evokes this atmosphere, combining pearlescent paints in brass and silver colors with gray plaster.
Specially developed metal panels made of self-supporting double shells emphasize the clean design of "bubble perforation" referencing the water's surface.
The mooring steel rings or docks are perfect functional additions.
The western bank of the river canal is lined with a promenade. This freely accessible waterfront connects to the surrounding public spaces, and unlike the highly dynamic atmosphere of the central Prague wharfs, it maintains an intimate character. It is an ideal place for a quiet boat mooring, relaxation for locals, and those coming to enjoy the unique atmosphere.
Through the transformation of the port brownfield, the area has become a pleasant contemporary neighborhood that reflects like an oasis of tranquility on the surface of the river of a pulsating city. The bustle of tram lines and busy streets is softened by greenery and surrounding administrative buildings. Connectivity to cycling paths, parks, and especially the life by the river enhances the true uniqueness of the residential qualities. Paddleboarding, fishing, or yachting are popular activities, and in winter, the surface transforms into a vast ice rink. The surroundings offer complete civic amenities, including theaters, parks, and art studios.
The design by QARTA Architektura builds on the concept of regenerating the entire area of the former port docks. While previous residential development was conceived as living amidst greenery, our case represents more of an urban living character with a waterfront and internal street, naturally reflecting greenery as an integral part of the surrounding environment of the house.
Urban planning stems from the layout of the original docks. The individual buildings follow the shape of the island in two rows, creating a street. The atmosphere of the street is formed by spaces in front of the entrances and gardens of the ground-floor apartments in the spirit of "Dutch" living, complemented by rich greenery.
The buildings are four stories high, with glass penthouses on the top floor reducing the scale. Thus, the street receives a pleasant human scale. A total of 150 apartments are divided into 12 entrances. Each user has a maximum of two neighbors on their floor, providing a designated, intimate, and comfortable living experience. The original body of the peninsula discreetly conceals a large underground parking garage for 156 cars. The waterproof underground structure had to be adapted accordingly. The placement of the buildings essentially on the water’s surface required an overall demanding technical solution.
The project proposes a clever system of flood protection measures, which we aimed to incorporate into the visual aspect of the house seamlessly. The lower apartments are protected by tight retaining walls, supplemented by a mobile flood protection system. In the ground floor, there are additional safety features that enhance the harbor atmosphere. For example, these include massive mooring rings used for potentially stabilizing boats in the harbor.
The surrounding environment invites outdoor activity. We place emphasis on balconies, terraces, and front gardens that are comfortably connected to the surroundings. The balconies are spacious, designed with regard to intimacy and views, and are compositionally arranged in flowing waves.
The interplay of the balconies creates a specific visual perception of the designed buildings.
The combination of selected materials - perforated metal panels and plaster in a rolled structure - resonates with the harbor atmosphere. The color of the facades also evokes this atmosphere, combining pearlescent paints in brass and silver colors with gray plaster.
Specially developed metal panels made of self-supporting double shells emphasize the clean design of "bubble perforation" referencing the water's surface.
The mooring steel rings or docks are perfect functional additions.
The western bank of the river canal is lined with a promenade. This freely accessible waterfront connects to the surrounding public spaces, and unlike the highly dynamic atmosphere of the central Prague wharfs, it maintains an intimate character. It is an ideal place for a quiet boat mooring, relaxation for locals, and those coming to enjoy the unique atmosphere.
The English translation is powered by AI tool. Switch to Czech to view the original text source.
0 comments
add comment


