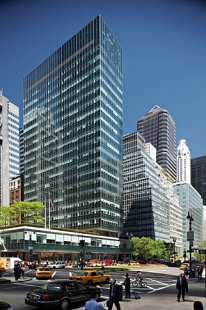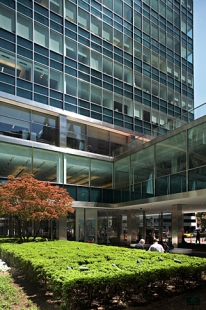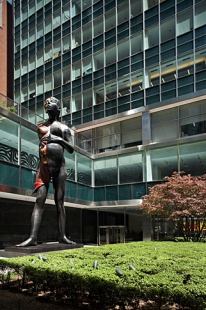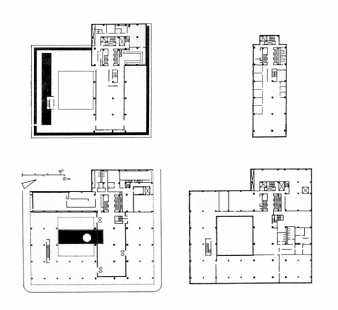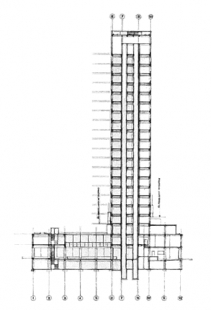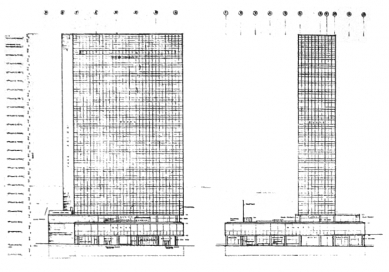
Lever House

The twenty-four-story headquarters of the British company Lever Brothers was designed by Gordon Bunshaft of S.O.M. The bright blue-green prism rose on the site of a brick building, of which there were countless at that time. The lightweight glass façade of Lever House appeared as a revelation in the midst of massive brick houses. The final form of the skyscraper arose from the client's desire to minimize operational costs. Together with the United Nations building, the suspended façade was tested here for the first time in New York. Fire-resistant glass panels also help reduce air conditioning costs. Once again, it was the first fully air-conditioned building in New York. The envelope is hermetically sealed to prevent any dirt from entering. Another novelty at the time was the movable suspended platform that maintained the building's continuously shiny façade. The world's largest manufacturer of cleaning detergents could not suffer any dirt at its headquarters. The radiant façade was the best advertisement for the company.
The approach to creating public spaces was also new. There are no tenants on the ground floor of the building; instead, a square with a garden and walkways opens up here. Only a small part of the ground floor is delineated by completely glazed and marble-paved spaces serving as a showcase, waiting area for visitors, model kitchen, and hall. The second and simultaneously the largest floor of the entire building includes a social facility for employees, a medical office, and the main office. The canteen on the third floor led out to a rooftop terrace above the horizontal section. The remaining floors of the high-rise block served as offices for Lever Brothers, and on the 21st floor was a penthouse. The three highest floors were reserved for the machinery room, which is clearly reflected in the façade as well. The administrative tower recedes from the two-story base by 30 meters on the south side and by 13 meters on the north side, in order to offer as much light and surrounding space as possible to the office spaces inside.
After nearly fifty years, Lever House underwent a complete renovation, once again entrusted to S.O.M. Since the establishment of Lever House, many buildings have been constructed around that far exceed this skyscraper. However, no one can take away its primacy, as it once stood alone among brick apartment buildings and, upon its completion, set off an avalanche of steel frames covered with glass skins, in which more and more officials of multinational corporations crowd each year.
The appearance of Lever House after the renovation was also influenced by the renowned designer Marc Newson, who designed the interior of the restaurant for chef Dan Silverman here.
The approach to creating public spaces was also new. There are no tenants on the ground floor of the building; instead, a square with a garden and walkways opens up here. Only a small part of the ground floor is delineated by completely glazed and marble-paved spaces serving as a showcase, waiting area for visitors, model kitchen, and hall. The second and simultaneously the largest floor of the entire building includes a social facility for employees, a medical office, and the main office. The canteen on the third floor led out to a rooftop terrace above the horizontal section. The remaining floors of the high-rise block served as offices for Lever Brothers, and on the 21st floor was a penthouse. The three highest floors were reserved for the machinery room, which is clearly reflected in the façade as well. The administrative tower recedes from the two-story base by 30 meters on the south side and by 13 meters on the north side, in order to offer as much light and surrounding space as possible to the office spaces inside.
After nearly fifty years, Lever House underwent a complete renovation, once again entrusted to S.O.M. Since the establishment of Lever House, many buildings have been constructed around that far exceed this skyscraper. However, no one can take away its primacy, as it once stood alone among brick apartment buildings and, upon its completion, set off an avalanche of steel frames covered with glass skins, in which more and more officials of multinational corporations crowd each year.
The appearance of Lever House after the renovation was also influenced by the renowned designer Marc Newson, who designed the interior of the restaurant for chef Dan Silverman here.
The English translation is powered by AI tool. Switch to Czech to view the original text source.
0 comments
add comment


